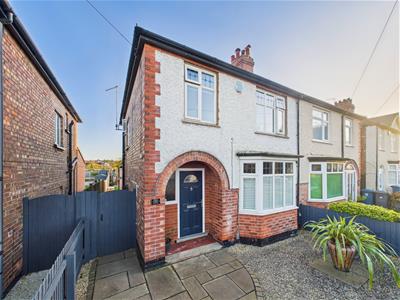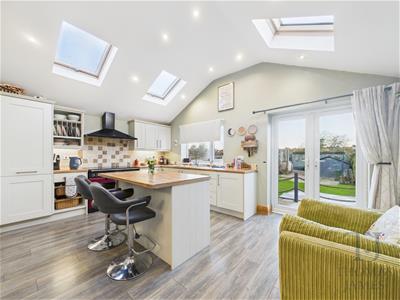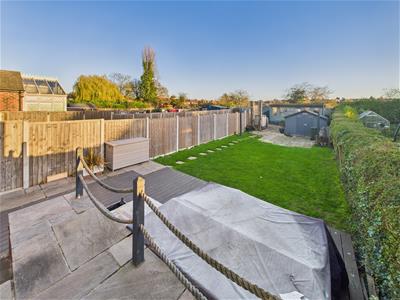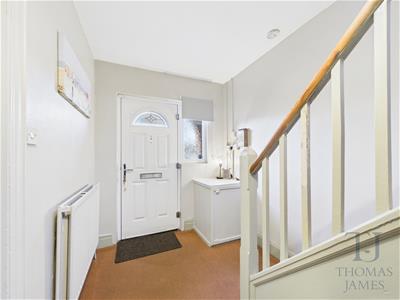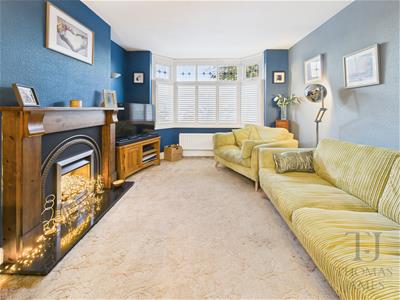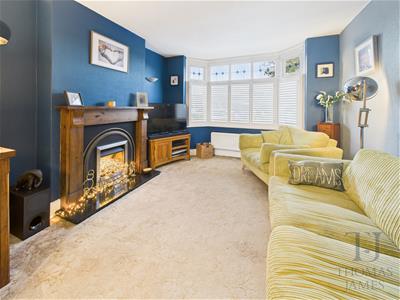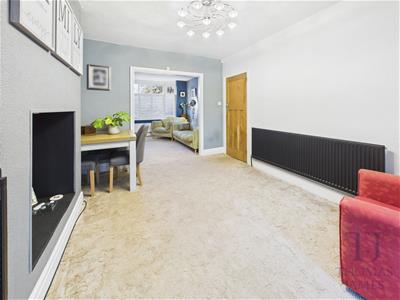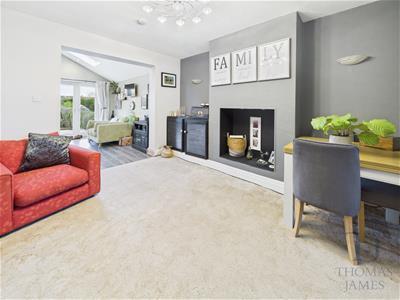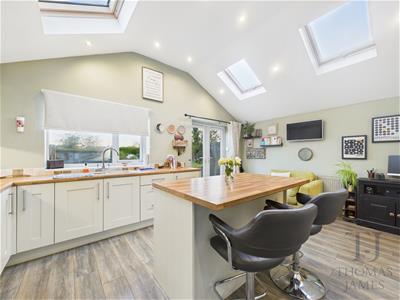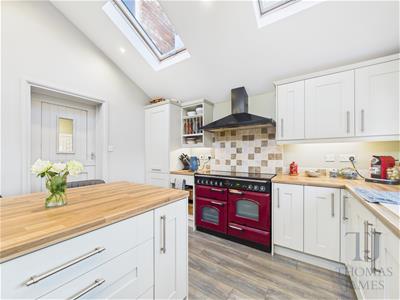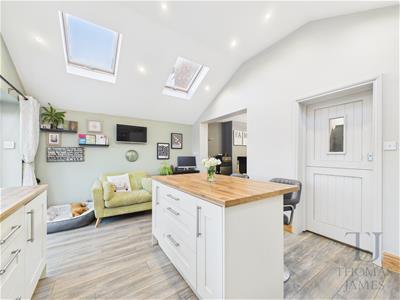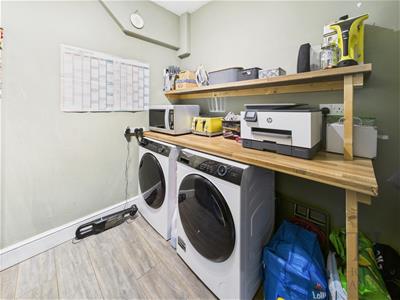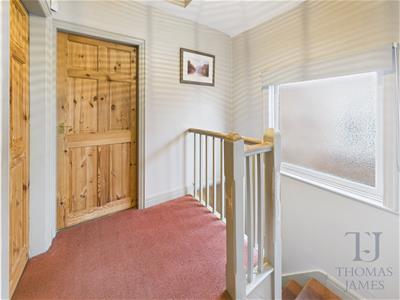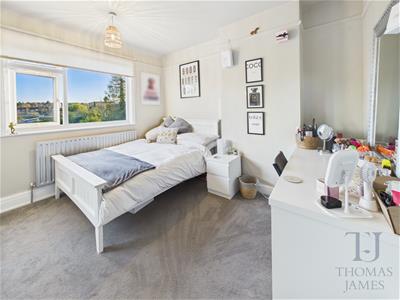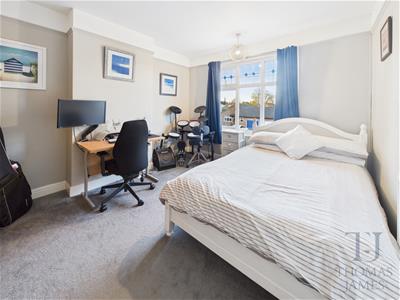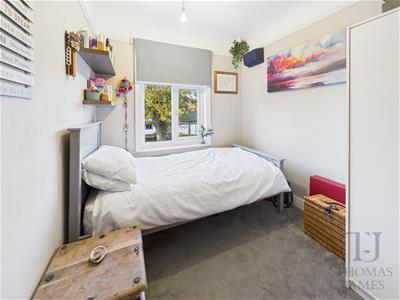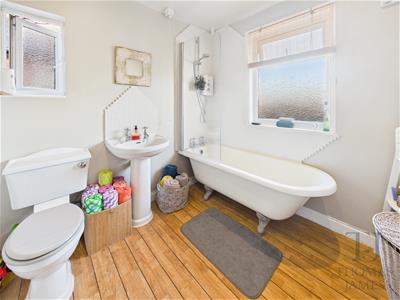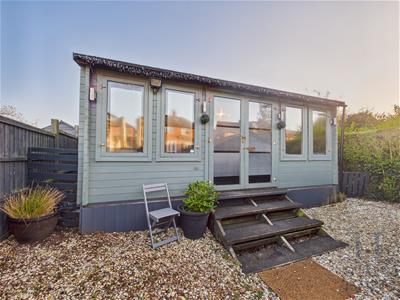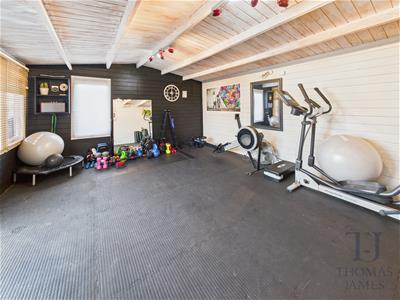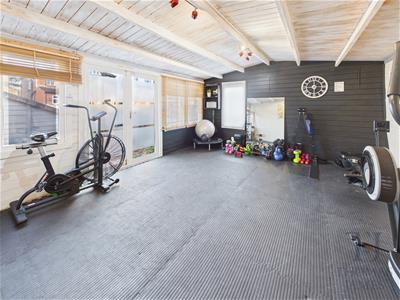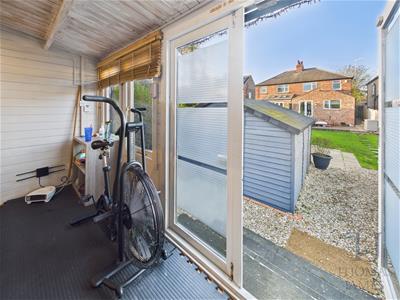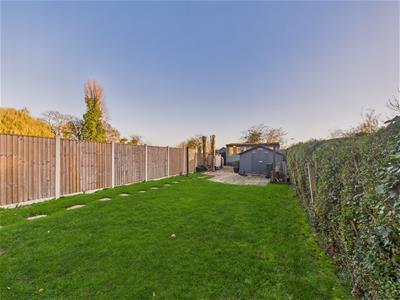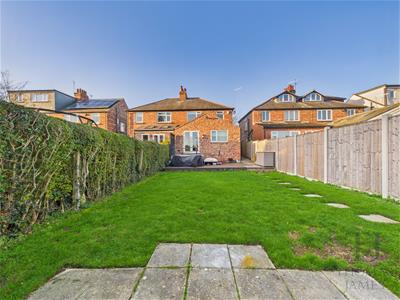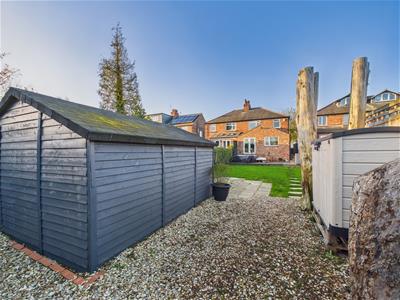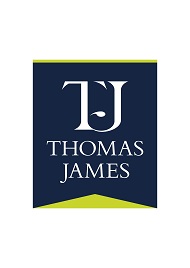
20 High Street
Ruddington
Nottinghamshire
NG11 6EH
South Road, West Bridgford, Nottingham
Guide Price £485,000
3 Bedroom House - Semi-Detached
- Extended Semi Detached Home
- Three Bedrooms. Open Plan Reception Rooms
- Gas C/Heating & Double Glazing
- Gardens Including Useful Cabin
- Sought After South Nottinghamshire Suburb
- Council Tax Band C & EPC Rating D
**** Guide Price £485,000 - £495,000 ****
Thomas James are delighted to offer this extended semi detached family home to the market.
The property provides spacious and versatile accommodation arranged over two floors including; an entrance hallway, an open plan living/dining room, a fitted kitchen/diner with French doors opening to the rear garden, plus a utility room on the ground floor, with the first floor landing giving access to three bedrooms, and the family bathroom.
Benefiting from gas central heating, and double glazing, the property has an enclosed garden to the rear (complete with a multi purpose cabin), and a further garden to the front.
Situated in the highly regarded south Nottinghamshire suburb of West Bridgford, the property is within easy reach of excellent local facilities including shops, restaurants, parks, sporting venues, and highly regarded primary and secondary schools. Transport networks by road and public transport links, provide access to Nottingham city centre.
Viewing is recommended.
ACCOMMODATION
The canopied composite entrance door opens to the entrance hallway. The entrance hallway has stairs off to the first floor (with a window to the side), an under stairs storage cupboard, a storage cupboard, a radiator, a ceiling light point, and doors opening into the living and dining areas.
The living room area has a bay window to the front (with feature stained glass panels to the top), a radiator, a gas fire set in a surround, wall lighting, and open access to the dining area. The dining area has a radiator, a ceiling light point, a storage cupboard, and gives open access to the kitchen/diner.
The extended kitchen/diner has a range of wall, display, drawer and base units, under cabinet lighting, a one and a half bowl sink and drainer unit with a mixer tap over, an open storage unit, a Rangemaster Classic range cooker with a five gas hob, a heated plate, and an extractor hood over. There is laminate flooring, a window overlooking the rear garden, four Velux windows, spot lighting, and French doors opening out. A stable door opens from the kitchen, into the utility room.
The utility room has shelving, space and plumbing for a washing machine, space for a tumble dryer, and space for a fridge/freezer. There is spot lighting here.
On reaching the first floor, the landing has a loft access hatch, and doors opening into all three bedrooms, and the family bathroom.
The family bathroom has a free standing bath, a wash hand basin, and a wc. There are windows to the side and rear, exposed floor boards, and a radiator.
Bedroom one has a window to the front (with feature stained glass panels to the top), a radiator, and a picture rail.
Bedroom two has a window to the rear, a radiator, a ceiling light point, and a picture rail.
Completing the accommodation, bedroom three has a window to the front, a radiator, a light fitting, and a picture rail.
OUTSIDE
At the front of the property there is gated access to the courtyard style forecourt. There is fencing to the boundary, and a tiled pathway leading to the entrance door.
The rear garden includes a decked seating area, a patio seating area, and a lawned area. A pathway leads to a shed (with a further patio seating area in front), and a CABIN which has French doors, a window, and power and wifi connected. Fully enclosed, the garden has external lighting.
Council Tax Band
Council Tax Band C. Rushcliffe Borough Council.
Amount Payable 2025/2026 £2,235.09.
Referral Arrangement Note
Thomas James Estate Agents always refer sellers (and will offer to refer buyers) to Premier Property Lawyers, Ives & Co, and Curtis & Parkinson for conveyancing services (as above). It is your decision as to whether or not you choose to deal with these conveyancers. Should you decide to use the conveyancers named above, you should know that Thomas James Estate Agents would receive a referral fee of between £120 and £240 including VAT from them, for recommending you to them.
Energy Efficiency and Environmental Impact
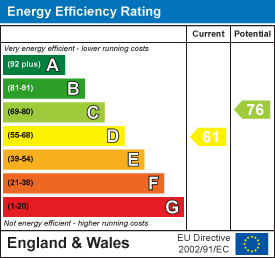
Although these particulars are thought to be materially correct their accuracy cannot be guaranteed and they do not form part of any contract.
Property data and search facilities supplied by www.vebra.com
