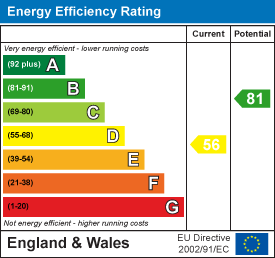
Aspire Estate Agents (Aspire Agency LLP T/A)
Tel: 01268 777400
Fax: 01268 773107
227 High Road
Benfleet
Essex
SS7 5HZ
Video Presentation Inside - Oxford Road, Canvey Island
Offers in excess of £365,000
3 Bedroom Bungalow - Detached
- Offered with no onward chain
- Fully refurbished three-bedroom detached bungalow
- Located in a quiet cul-de-sac off Oxford Road
- Brand-new kitchen with modern units and appliances
- Bright and spacious lounge with feature fireplace
- Two generous double bedrooms plus a well-sized third bedroom
- Stylish bathroom with walk-in assistive bath
- Major upgrades: new boiler, new roof, updated consumer unit, 200mm loft insulation
- Off-street parking, garage, and low-maintenance patio garden
- A true turn-key home ready to move straight into — contact Aspire to arrange a viewing
Aspire are pleased to present this beautifully refurbished three-bedroom detached bungalow, offered with no onward chain, sits in a quiet cul-de-sac off Oxford Road. Recently modernised throughout, it features a brand-new kitchen, bright lounge, stylish bathroom with walk-in assistive bath, new boiler, roof, and full cosmetic upgrades. With off-street parking, a garage, and a low-maintenance patio garden, this turn-key home is ready to move into. Contact Aspire today to arrange a viewing.
OFFERED WITH NO ONWARD CHAIN — Immaculately Refurbished Three-Bedroom Detached Bungalow in a Quiet Cul-de-Sac.
Aspire are pleased to present this stunning three-bedroom detached bungalow, beautifully renovated throughout and ideally situated in a peaceful cul-de-sac just off Oxford Road. This spacious home has been fully modernised, offering contemporary comfort while maintaining a warm and inviting atmosphere.
The accommodation includes a generously sized kitchen fitted with brand-new units and appliances, a bright and airy lounge with an attractive feature fireplace, and a wide, welcoming hallway that provides excellent accessibility and easy movement throughout.
The property offers two generous double bedrooms and a well-proportioned third bedroom, along with a stylish, modern bathroom featuring a walk-in assistive bath—ideal for comfort, practicality, and future-proof living.
Every detail has been thoughtfully updated, including new flooring, internal doors, a complete bathroom suite, and full cosmetic refurbishment. Major upgrades include a new boiler, new roof, updated consumer unit, and 200mm of loft insulation—boosting energy efficiency and providing complete peace of mind.
Externally, the bungalow benefits from off-street parking, a garage, and a low-maintenance patio garden—perfect for relaxing or entertaining.
This turn-key home is ready to move straight into and will appeal to a wide range of buyers. Early viewing is highly recommended—contact Aspire today to arrange your appointment.
Living Room
13'4" x 13'7"
Kitchen
14'2" x 9'6"
Bedroom 1
10'3" x 12'1"
Bedroom 2
8'10" x 12'3"
Bedroom 3
10'9" x 7'10"
Bathroom
8'0" x 6'11"
Hallway
13'10" x 9'1"
Energy Efficiency and Environmental Impact

Although these particulars are thought to be materially correct their accuracy cannot be guaranteed and they do not form part of any contract.
Property data and search facilities supplied by www.vebra.com

















