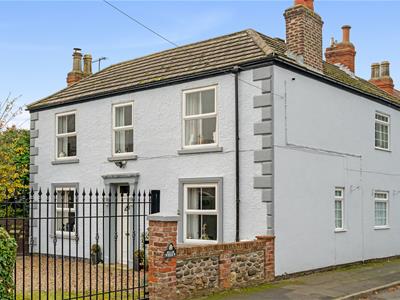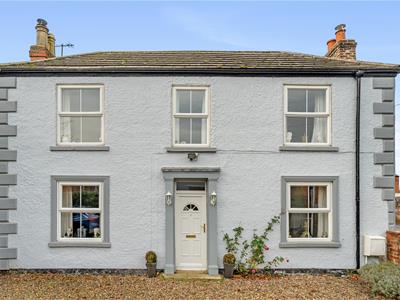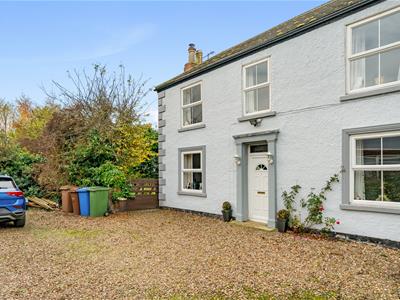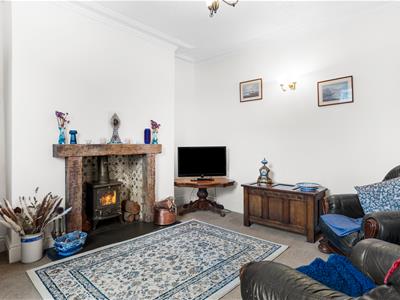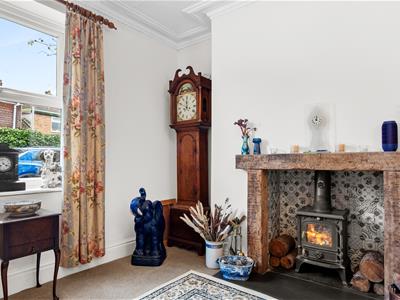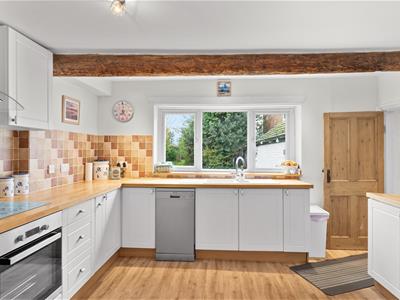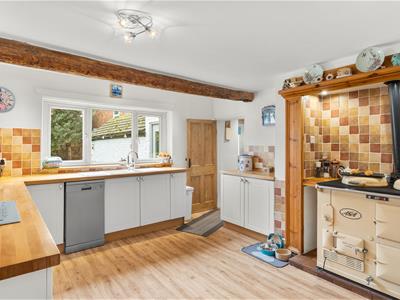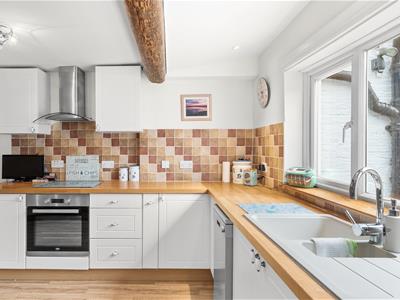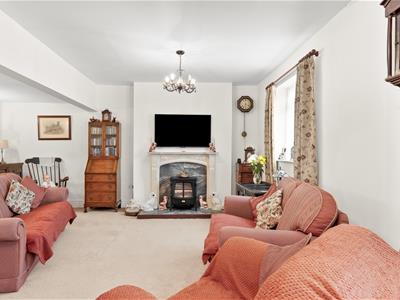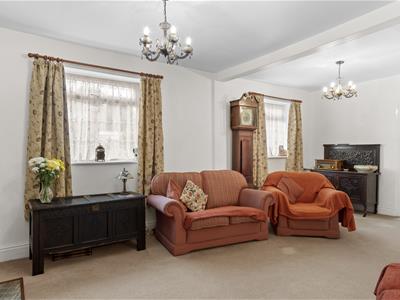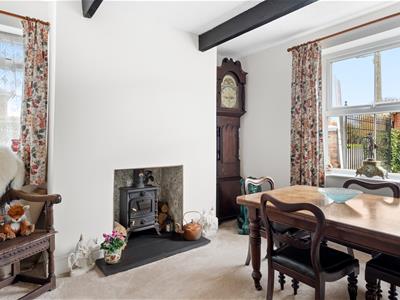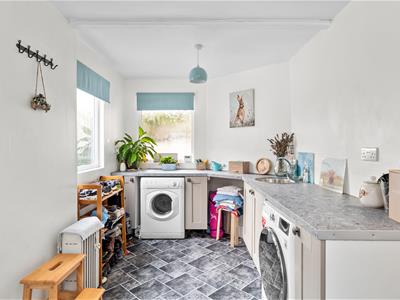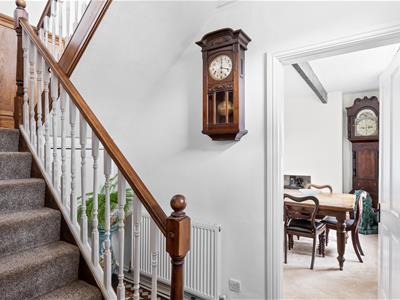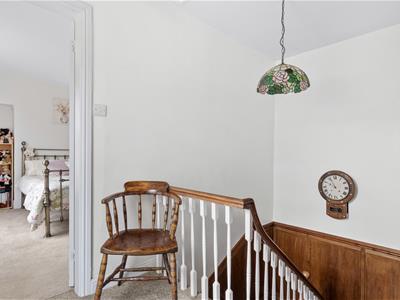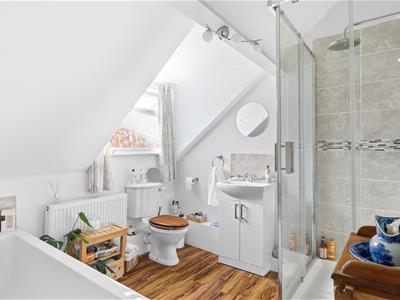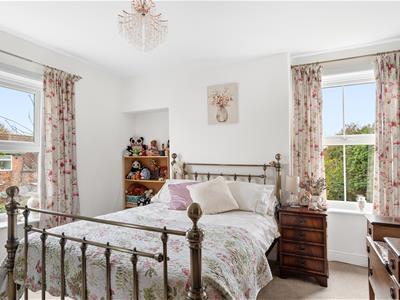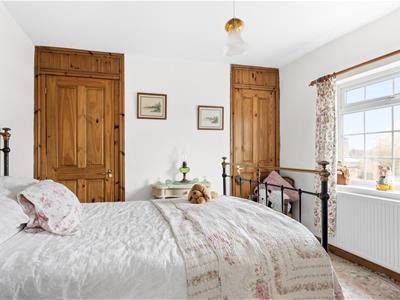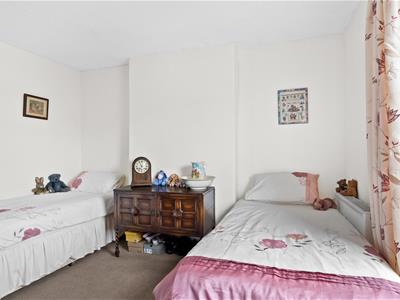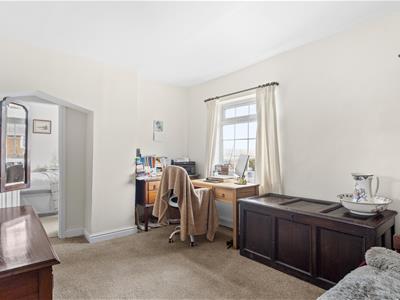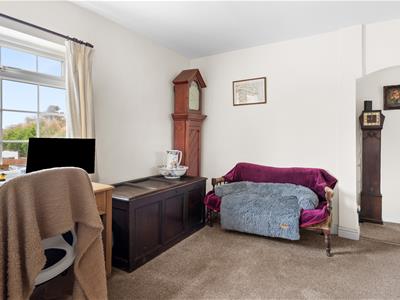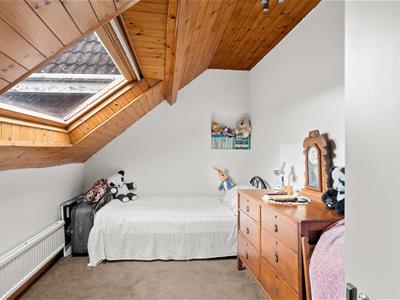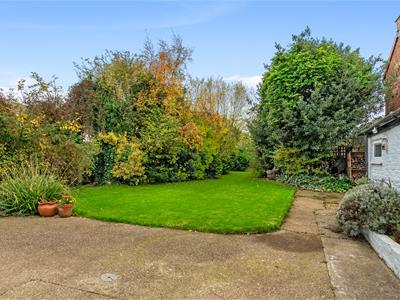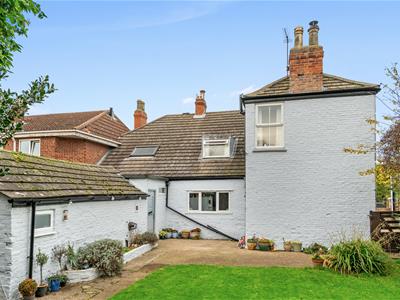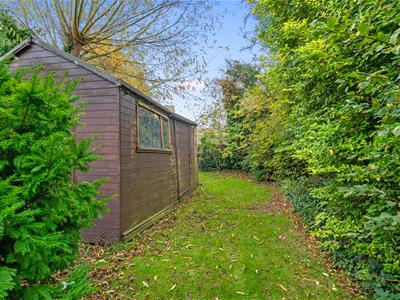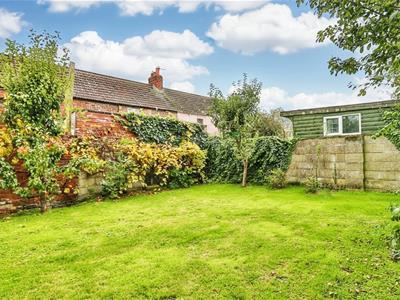Main Street, Welwick, Hull
Offers Over £330,000
4 Bedroom House - Link Detached
- Charming four-bedroom period home full of original character and warmth
- Three spacious reception rooms, each with its own atmosphere and light
- Country kitchen with cream Aga, butcher’s block worktops, and pantry
- Solid fuel stoves, high ceilings, and traditional features throughout
- Gated driveway, ample parking, and private south-facing rear garden
- A rare opportunity to acquire a truly characterful family home in a desirable setting
- A charming, developed generous garden paired with a secret hideaway
Full of charm, character, and timeless appeal, this impressive period home captures the essence of traditional living — offering the kind of space, warmth, and personality that modern homes simply can’t replicate. Deceptive in size, the property boasts four double bedrooms and three versatile reception rooms, each enjoying natural light at different times of the day, creating a home that feels bright, welcoming, and full of life. Overflowing with original features, including exposed beams, high ceilings, solid fuel stoves, and a country-style kitchen centred around a classic cream Aga, this property seamlessly combines heritage charm with family practicality. Outside, a gated driveway provides ample off-street parking, while the private rear garden offers a wonderful retreat — perfect for relaxation or play. The secret garden is a notable bonus, perfect for moments of calm and privacy. A truly rare find, this exceptional home is a showcase of period character and generous proportions, ideal for a growing family seeking something special.
A gated entrance opens onto a gravel driveway providing ample parking for several vehicles, with a further gate leading through to the south-facing rear garden — a delightful and private space laid mainly to lawn, surrounded by mature trees and evergreens. Sheds provide useful storage, and a hardstanding patio offers a lovely spot for outdoor dining and container gardening.
Stepping inside, the front entrance hallway sets the tone, featuring traditional floor tiles, a spindle staircase, and wooden wall panelling to dado height. Flanking the hallway are two beautifully proportioned reception rooms, each with a solid fuel stove, ideal as a cosy sitting room and a formal dining room. To the rear, a spacious lounge provides the perfect setting for family gatherings or entertaining guests.
The country-style kitchen is fitted with a range of units and butcher’s block worktops, complemented by an electric oven and the iconic cream oil-fired Aga, set within a tiled surround — the heart of this wonderful home. A walk-in pantry and utility area add practicality, with a rear door opening directly to the garden. The private garden retreat is a standout feature and provides a tranquil space to unwind. A large store room houses the boiler and includes a ground floor WC, offering potential as an additional hobby or workspace.
The spindle staircase rises to a generous first-floor landing, where four double bedrooms are arranged — two at the front and two at the rear — along with a heritage-style family bathroom featuring a freestanding bath and separate shower cubicle. A central landing area lends itself perfectly as a study or dressing space, ideal for modern family life or working from home.
Hallway
Sitting Room
3.20 x 3.60 (10'5" x 11'9")
Dining Room
3.80 x 3.60 (12'5" x 11'9")
Kitchen
3.95 x 3.85 (12'11" x 12'7")
Lounge
6.50 x 5.15 (21'3" x 16'10")
Pantry
Utility Room
4.45 x 2.25 (14'7" x 7'4")
Boiler/ Store Room
4.90 x 2.45 (16'0" x 8'0")
WC
Bedroom 2
3.80 x 3.60 (12'5" x 11'9")
Bedroom 3
3.60 x 3.10 (11'9" x 10'2")
Bathroom
2.70 x 2.65 (8'10" x 8'8")
Study Space/ Dressing Area
3.85 x 3.10 (12'7" x 10'2")
Bedroom 1
3.80 x 3.35 (12'5" x 10'11")
Bedroom 4
3.65 x 2.50 (11'11" x 8'2")
Agent Note
Parking: off street parking is available with this property.
Heating & Hot Water: heating provided by an oil boiler, hot water provided by a hot water tank.
Mobile & Broadband: we understand mobile and broadband are available. For more information on providers, predictive speeds and best mobile coverage, please visit Ofcom checker.
Council tax band E
The property is connected to mains water & electricity, drainage by septic tank.
Energy Efficiency and Environmental Impact
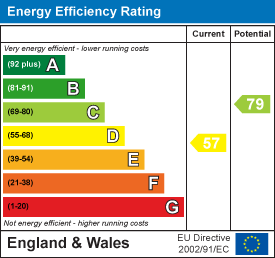
Although these particulars are thought to be materially correct their accuracy cannot be guaranteed and they do not form part of any contract.
Property data and search facilities supplied by www.vebra.com

