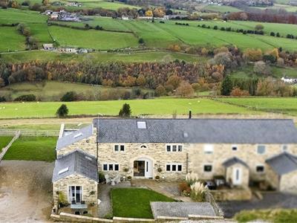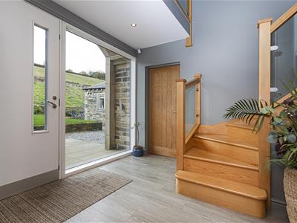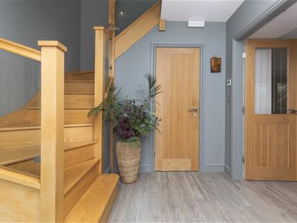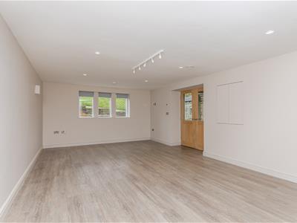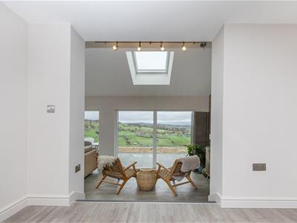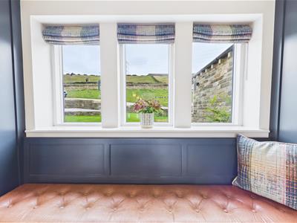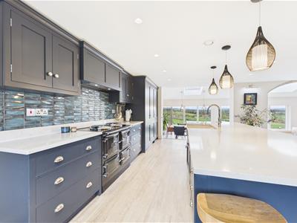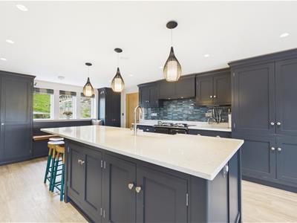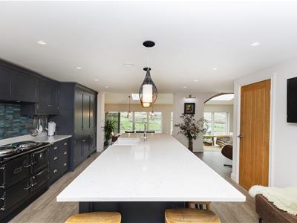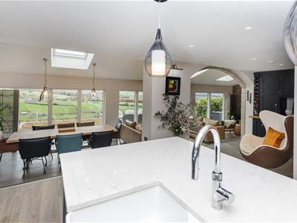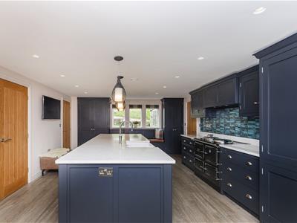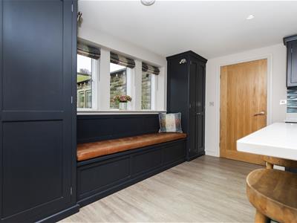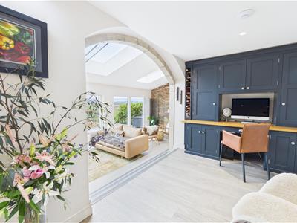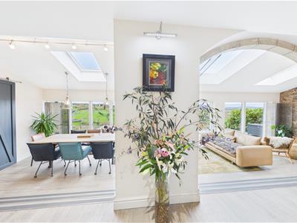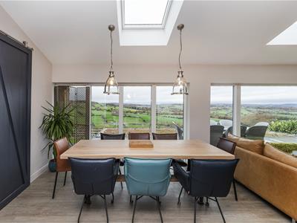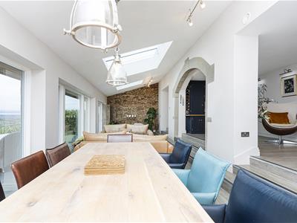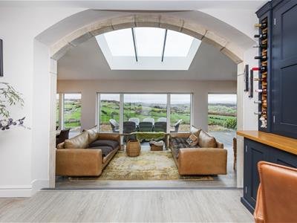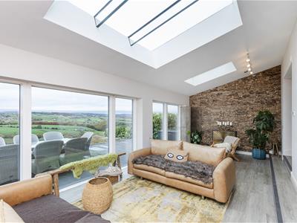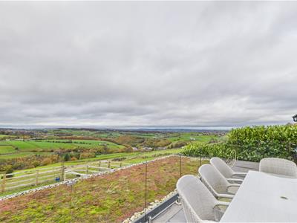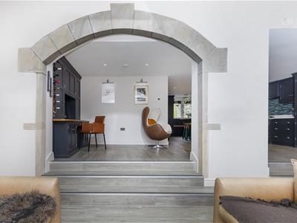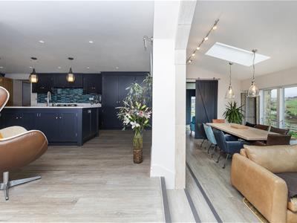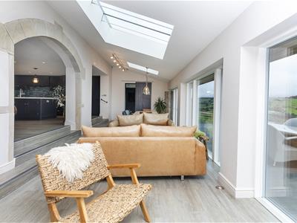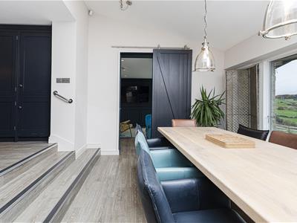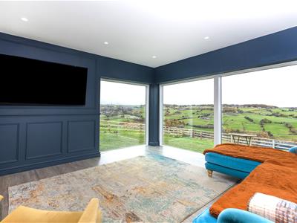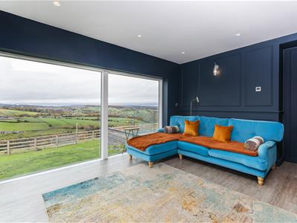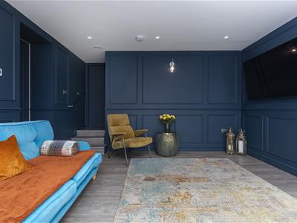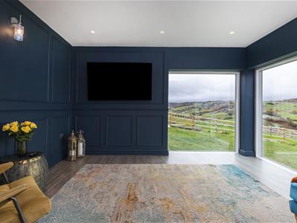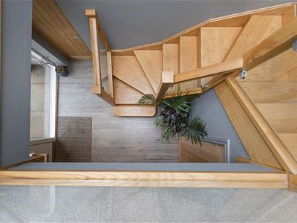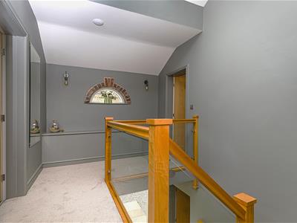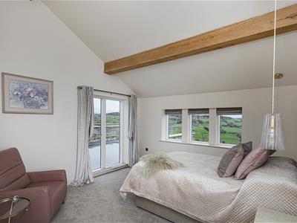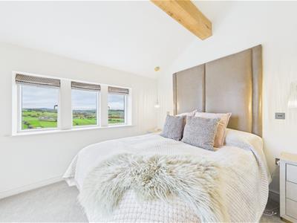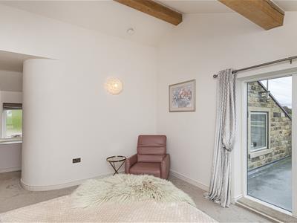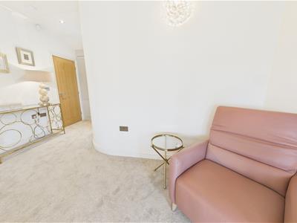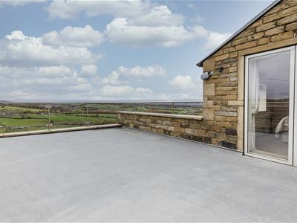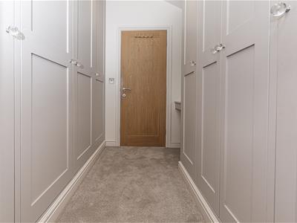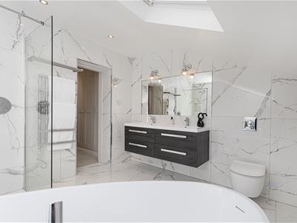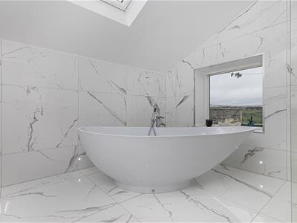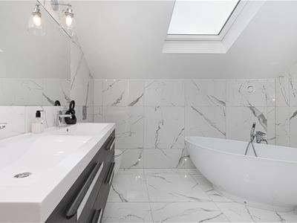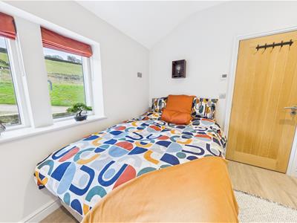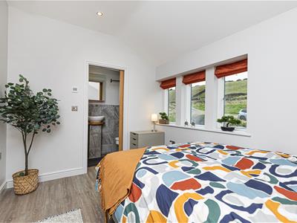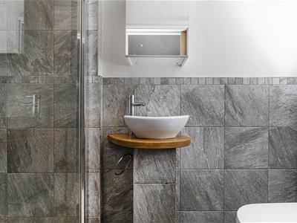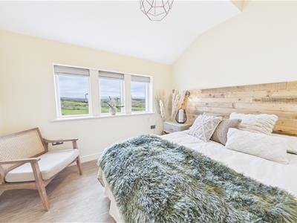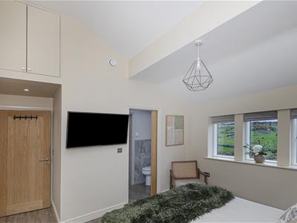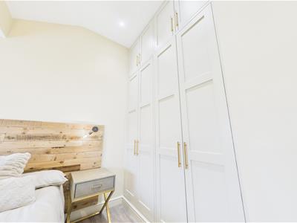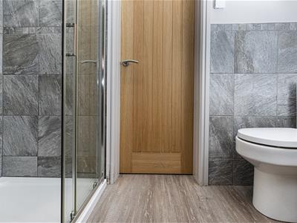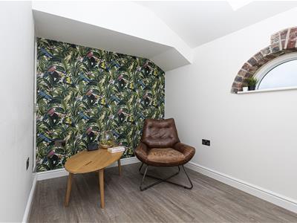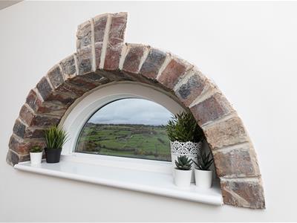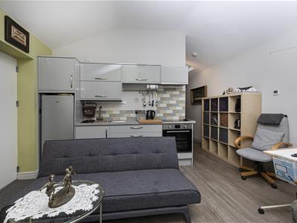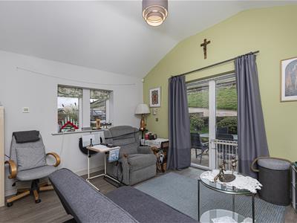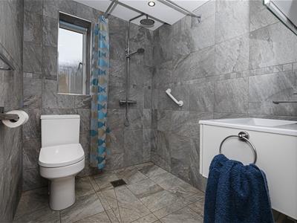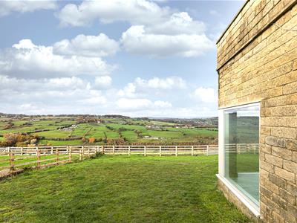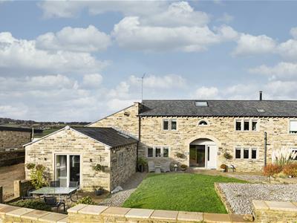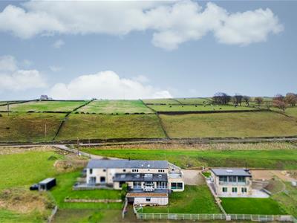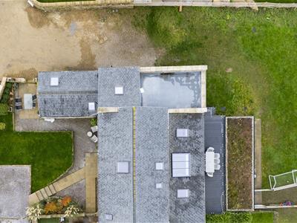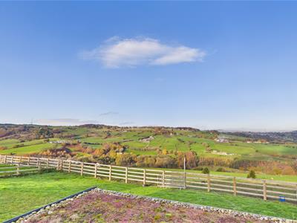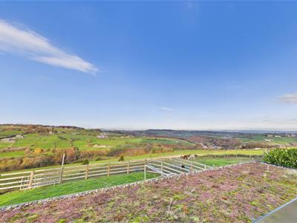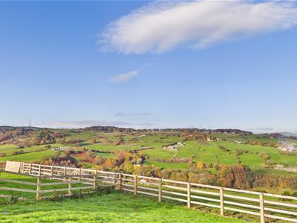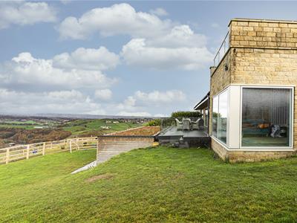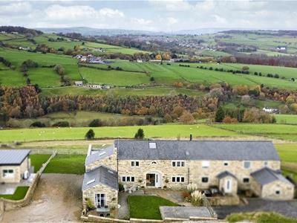
14 St Georges Square
Huddersfield
West Yorkshire
HD1 1JF
Dean House Lane, Stainland Dean, Halifax
£900,000 Sold (STC) Offers Over
5 Bedroom Barn Conversion
- SUPERB BARN CONSTRUCTED FROM YORKSHIRE STONE
- SET ON A DEVELOPMENT OF 3 UNIQUE PROPERTIES
- RURAL POSITION WITH FAR REACHING VIEWS
- 4 BEDROOMS + 1 BEDROOM ANNEXE (Ideal for dependent relative)
- AMPLE OFF ROAD PARKING FOR 4/5 VEHICLES
- MASTER SUITE WITH GENEROUS BALCONY AND CONTEMPORARY EN SUITE
- INTERNAL VIEWING A MUST TO APPRECIATE THE HIGH QUALITY FIXTURE AND FITTINGS
- IDEAL FOR THOSE WANTING A STYLISH HOME SET WITHIN A COUNTRYSIDE POSITION
- GARDENS TO BOTH FRONT, SIDE AND REAR
- FAMILY ROOM WITH EXTENSIVE TERRACE TO REAR - IDEAL FOR ENTERTAINING
Rurally situated in the much sought after Stainland Dean, with 360 degree countryside views is this stunning Yorkshire stone barn built in 2018. Architecturally designed and configured to exacting standards, the property would make an ideal home for those looking for an idyllic rural retreat. Providing versatile accommodation, incorporating 5 bedrooms and 4 bathrooms, but has been designed to incorporate a ground floor annexe, ideal for those with a dependent relative or teenager alike. With 4 double bedrooms to the first floor, the master providing a walk-in dressing room, en suite and balcony. In addition there is a ground floor one bedroom annexe.
Thoughtfully curated with open plan living at the forefront, there is a magnificent full width family room, with expansive full height picture window and patio doors framing the stunning panoramic view, whilst providing direct access to the rear terrace.
With underfloor heating throughout, which is serviced by the ground source heat pump. In addition the property has mechanical ventilation with heat recovery.
Ideally positioned for commuters, the property is handily located for those wishing to travel to the major business centres of Yorkshire and Lancashire. Only by a personal inspection can one truly appreciate the superb rural setting, size, quality and versatility of this outstanding family home.
GROUND FLOOR:
A feature barn style overhung doorway with oversized solid wood entrance door and ceiling height double glazed wood/aluminium framed picture window gives access to the property.
Entrance Hall
A bright and welcoming entrance hall which is fitted with Amtico style flooring. An Ash staircase with glazed balustrade rises to the galleried landing above which is open to the full roof height, with a remote controlled Velux window.
Cloakroom/WC
Furnished with a 2 piece white suite comprising of a low flush WC, ceramic vanity wash bowl with drawer units beneath and tiled splashbacks.
Sitting Room
6.63m x 4.04m (21'9" x 13'3")The flooring extends from the entrance hall into the sitting room, fitted with stone mullion wood/aluminium framed double glazed windows to the front elevation. There are also 2 wall light points, sunken LED lighting, recessed lit wall cupboard and a feature archway which leads through to the family room. This room has an electric connection fitted discreetly, ready for a fireplace/media unit.
Family Room
10.85m x 3.18m (35'7" x 10'5")This generous sized family living space, is the heart of the home, framing what can only be described as stunning far reaching views across the adjacent greenbelt countryside through the full height triple glazed wood/aluminium framed windows and patio doors. There is a large skylight, complemented by two Velux windows above, which add to the flood of natural light. A sliding feature door leads through to the snug.
Snug
4.06m x 4.11m (13'4" x 13'6")Situated at the rear corner of the property, with dual aspect triple glazed floor to ceiling picture wood/aluminium framed windows which provide stunning far reaching views across the valley. There is Amtico style flooring, feature panelled walls, twin wall light points and sunken LED lighting.
Dining Kitchen
6.53m x 4.27m (21'5" x 14'0")This bespoke handmade kitchen by 'Eastburn' is fitted with a comprehensive range of matching shaker style 'in frame' wall and base units including a built-in pantry unit, with Silestone work surfaces and part tiled splashbacks. There is a feature 13amp ESSE range style cooker with extractor fan and light fitted within the overhead canopy unit. A range of integrated appliances to include a full size fridge, and dishwasher. There is a central island with Silestone surface, twin bowl Belfast sink unit, mixer taps including a Flexi Quooker tap and side drainer. A bespoke matching, feature window seat with storage sits comfortably under the wood/aluminium double glazed mullioned windows. A door leads to the utility room.
Home Working/Entertainment Area
3.18m x 2.49m (10'5" x 8'2")Extending from the kitchen area, this offers a bespoke display and storage facility with a range of built-in cupboards, solid oak desk top and centre knee hole desk unit. Open access to the family room.
Utility Room/Boot Room
4.11m max x 5.18m max (13'6" max x 17'0" max)An L-shaped room with a side entrance door, a small seating area with storage, range of matching wall and base units, solid oak work surfaces, inset Belfast sink with mixer taps and part tiled walls. The extensive range of wall cupboards and drawer units provide a wealth of storage, together with plumbing for a washing machine. There is also a small loft area for storage above.
ANNEXE (Ground Floor)
This one bedroom ground floor annexe provides an ideal space for those with a teenager or dependent relative.
Annexe - Living Kitchen
4.09m x 3.96m (13'5" x 13'0")With a pitched roof, two Velux rooflights, one with remote controlled blind, double glazed wood/aluminium mullioned windows and additional patio doors which lead directly out on to a flagged terrace which provides rural views. There are a range of matching modern wall and base units, incorporating an electric induction hob with overhead extractor fan and light, built-in oven, inset stainless steel sink unit with mixer taps and side drainer, room for a freestanding fridge and independent side access door.
Annexe - Bedroom
2.82m x 2.39m (9'3" x 7'10")Having wood/aluminium double glazed windows.
Annexe - Wet Room
Furnished with a 3 piece suite comprising of a low flush WC, ceramic vanity wash basin with drawer unit beneath and vanity cupboard, together with a shower area with rainwater head and additional hose. There is also a small window.
FIRST FLOOR:
A bespoke Ash staircase with glass balustrade leads to the first floor.
Galleried Landing
Being open to the full roof height, with Velux window and feature arched window with rustic brick surround.
Master Bedroom
4.27m x 4.11m (14'0" x 13'6")A feature curved wall provides design interest, along with two solid oak beams in a pitched roof. Enjoying dual aspect wood/aluminium double glazed windows to the rear. This stylish master bedroom provides superb far reaching views and also has a set of patio doors which lead directly out on to a generous balcony. The balcony provides an ideal space for relaxation during the summer months and is fitted with a part stone. part chrome/glass balustrade.
Walk-through Dressing Room
2.79m x 2.34m (9'2" x 7'8")Having a range of bespoke floor to ceiling fitted wardrobes with hanging and shelving facilities, built-in dressing table with vanity mirror and a wood/aluminium double glazed window. An archway leads through to the en suite.
En Suite Bathroom
Furnished with a 5 piece suite comprising of a concealed flush WC, twin vanity wash bowls with drawer units beneath and lighting above, freestanding bespoke deep sunken 'teardrop' bath with independent chrome mixer taps and shower attachment, double width walk-in shower cubicle with rainwater head and additional hose attachment. There is full marble tiling to the walls and floor, a ladder style electric radiator, and sunken LED lighting. A Velux window and additional double glazed window provide plenty of light and open views.
Guest Bedroom
3.28m x 3.05m (10'9" x 10'0")With bespoke fitted floor to ceiling double wardrobes providing hanging and shelving facilities, dressing table with drawer unit beneath and vanity mirror with lighting above. There are double glazed wood/aluminium windows to the front which provide an open aspect and pocket door which leads to the en suite. There is also a small loft area above, ideal for storage.
En Suite
Being part tiled to the walls and furnished with a 3 piece suite comprising of a low flush WC, vanity wash bowl set onto a solid oak plinth with independent chrome mixer tap, and a fully tiled shower cubicle with rainwater head and additional hose. There is also a Velux window and pitched roof.
Bedroom 3
3.20m x 3.45m (10'6" x 11'4")Situated to the rear of the property with outstanding far reaching views. This room has built-in bespoke floor to ceiling wardrobes with hanging and shelving facilities, additional storage cupboard, sunken LED lighting and a pocket door which leads to the Jack & Jill en suite.
Jack and Jill En suite
Being part tiled to the walls and furnished with a 3 piece white suite comprising of a low flush WC, vanity wash basin and cabinet with chrome mixer taps and fully tiled shower cubicle with rainwater head and additional hose. There is a Velux window, vanity mirror with lighting and sunken LED lighting. A connecting door leads into Bedroom 4.
Bedroom 4
3.38m x 2.31m (11'1" x 7'7")Peacefully situated to the rear of the property, with a Velux window and a feature arched window with rustic brick reveal, framing the outstanding rear views.
OUTSIDE:
The property is accessed via a private driveway which then extends to the side parking apron with parking for 4/5 vehicles. To the front of the property there are shaped lawned gardens, a flagged patio, seating area and mature borders. To the rear there are enclosed lawned gardens with post and rail perimeter fencing, there is an extensive rear terrace with composite decking and glazed balustrade which provide an ideal space for al-fresco dining.
BOUNDARIES & OWNERSHIPS:
The boundaries and ownerships have not been checked on the title deeds for any discrepancies or rights of way. All prospective purchasers should make their own enquiries before proceeding to exchange of contracts.
DIRECTIONS:
Using the what3words app, please enter the following: ///emptied.chew.overjoyed which will take you to the top of the shared driveway. The subject property will be found at the bottom of the drive, on the right hand side.
The vendor advises us that the postcode was changed at the beginning of the year, so please use HX4 9FH.
TENURE:
Freehold
COUNCIL TAX BAND:
F
MORTGAGES:
Bramleys have partnered up with a small selection of independent mortgage brokers who can search the full range of mortgage deals available and provide whole of the market advice, ensuring the best deal for you. YOUR HOME IS AT RISK IF YOU DO NOT KEEP UP REPAYMENTS ON A MORTGAGE OR OTHER LOAN SECURED ON IT.
ONLINE CONVEYANCING SERVICES:
Available through Bramleys in conjunction with leading local firms of solicitors. No sale no legal fee guarantee (except for the cost of searches on a purchase) and so much more efficient. Ask a member of staff for details.
VIEWINGS:
Please call our office to book a viewing on 01422 374811.
HEATING GRANT:
The property benefits from a quarterly payment from the Government Renewable Heating Incentive Scheme which is transferable to the new owners.
Energy Efficiency and Environmental Impact

Although these particulars are thought to be materially correct their accuracy cannot be guaranteed and they do not form part of any contract.
Property data and search facilities supplied by www.vebra.com
