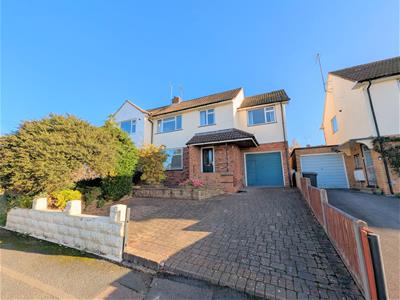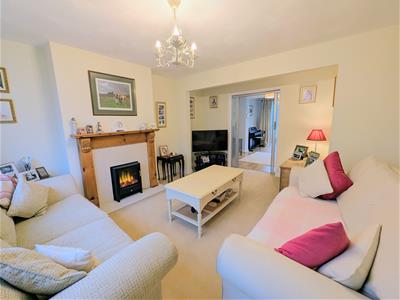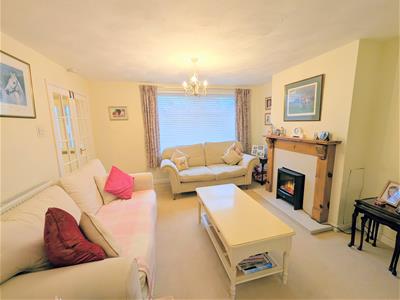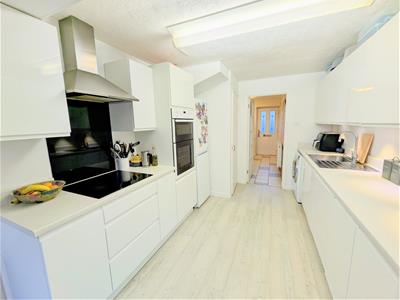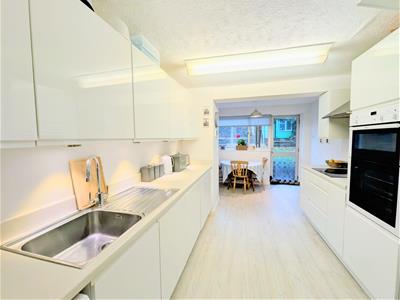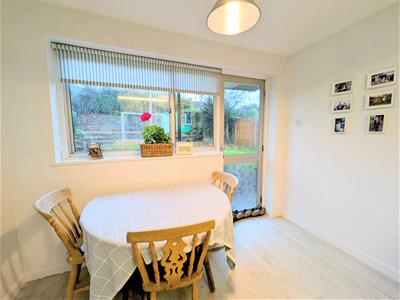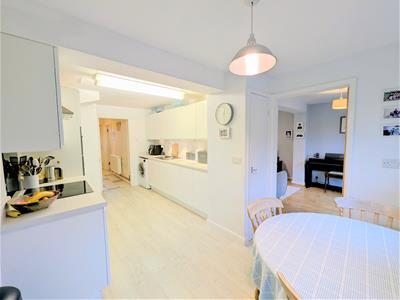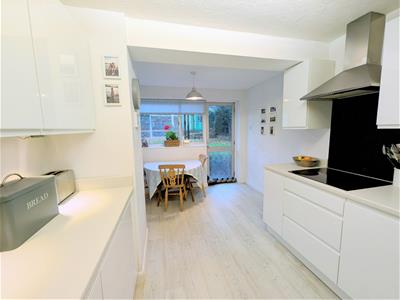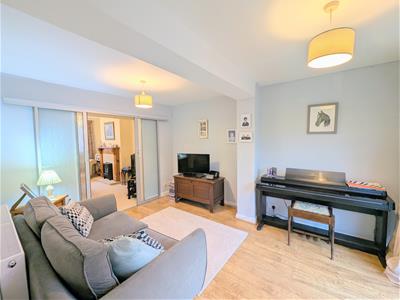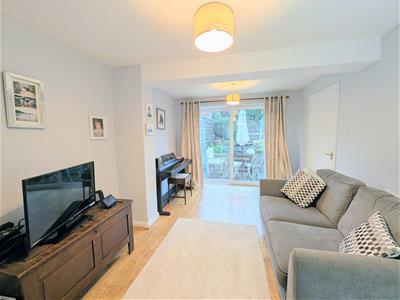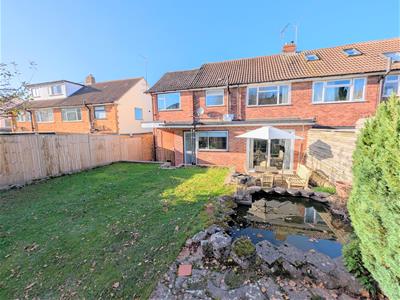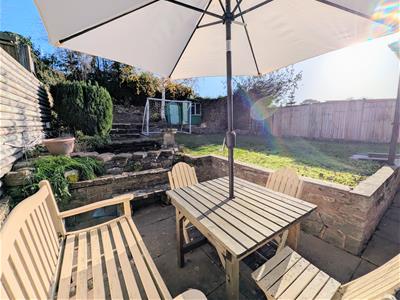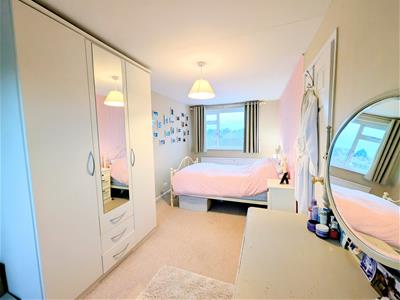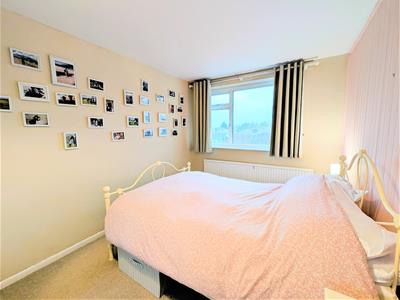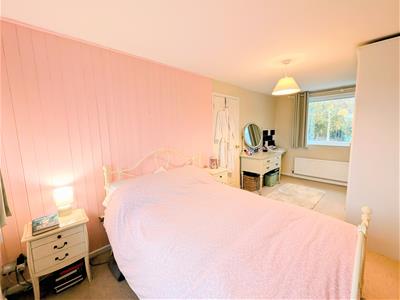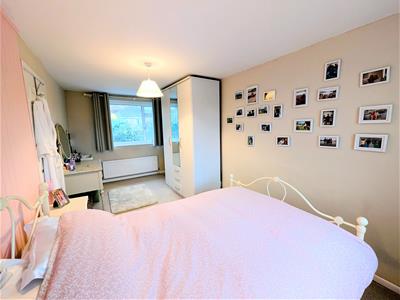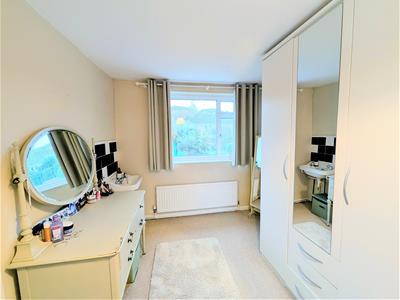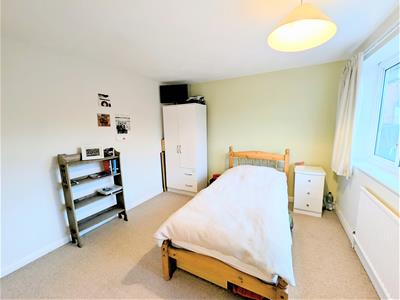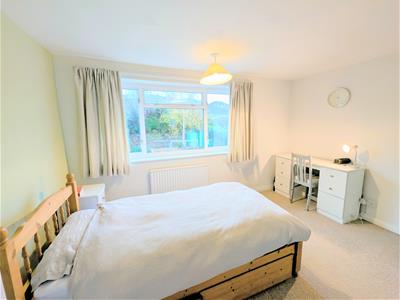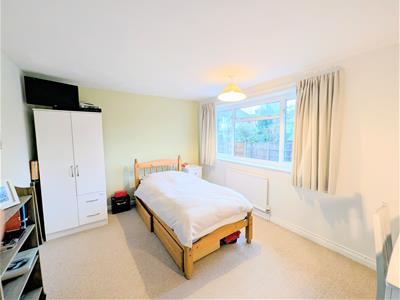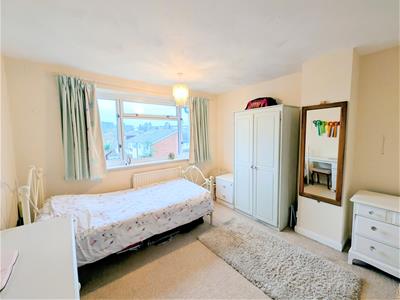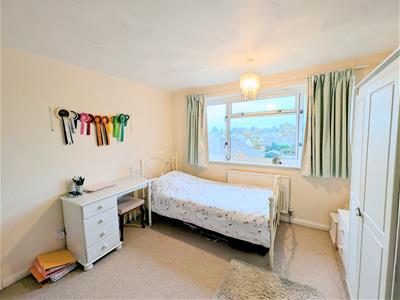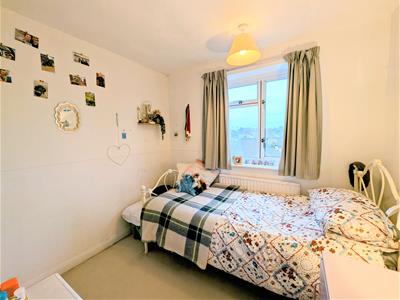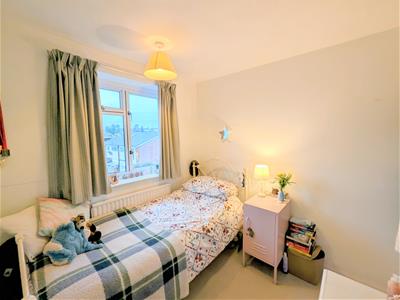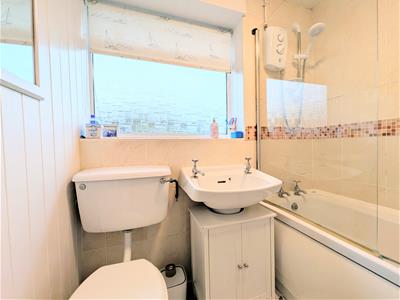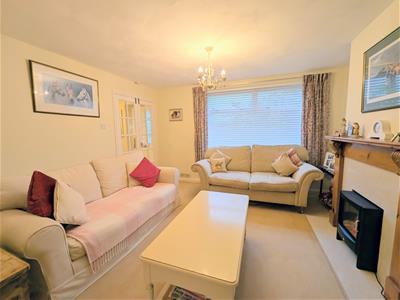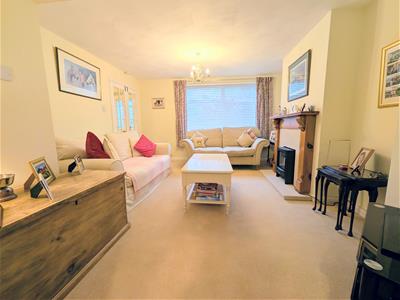
Sunderlands
Tel: 01432 356 161
Fax: 01432 352 954
Offa House
Hereford
HR1 2PQ
Underhill Road, Hereford
Asking Price £350,000
4 Bedroom House - Semi-Detached
- Semi-detached property
- Four bedrooms
- Two reception rooms
- Driveway parking and garage
- Sought after residential location
- Near to schooling and amenities
Located in a sought-after residential neighbourhood, this charming semi-detached home presents an excellent opportunity for families and individuals alike. The property boasts two spacious reception rooms, ideal for relaxing or entertaining, along with four well-proportioned bedrooms that offer both comfort and practicality. A driveway and garage provide valuable parking and storage. To the rear, the property features a generous garden laid to lawn, offering ample space for outdoor dining, social gatherings, or simply unwinding in the fresh air. The area is well served by local amenities and reputable schools, while the nearby countryside allows residents to enjoy peaceful, natural surroundings just moments from home.
Location
This property sits in the heart of Tupsley, an area known for its strong community spirit and wide range of amenities. Just a short walk away are local shops with a post office, butcher, pubs, a GP surgery with pharmacy, and a dentist. Families are well served by Ofsted-rated “Excellent” and “Good” primary schools, Bishop’s Bluecoat secondary school, and the nearby Hereford Sixth Form College. Both Nuffield and County Hospitals are also within easy reach. For leisure, the nearby Quarry parkland offers playing fields used by junior football leagues, a large children’s playground, a Scout HQ hut, and a dedicated dog park.
Accomodation
The well presented accommodation comprises: entrance hall, living room, dining room, kitchen/breakfast room, four bedrooms, family bathroom.
Entrance hall
The entrance hall forms the central circulation space of the house, providing access to the living room and kitchen/breakfast room, with the dining room accessible from both. A staircase ascends from the hall to the first floor.
Living room
The living room is an impressive reception space, perfectly suited for both everyday living and entertaining guests. A large front-facing window allows natural light to fill the room, creating a warm and inviting atmosphere. A charming decorative fireplace with an elegant surround serves as a focal point, adding character and a touch of traditional style. The room also enjoys a seamless flow into the dining room through connecting doors, enhancing the sense of space and making it ideal for social gatherings and family occasions.
Dining/reception room
Currently used as a second sitting area, this versatile dining/reception room offers a bright and welcoming space, perfect for entertaining or relaxing while enjoying views of the rear garden. Its generous layout allows for flexible use, easily adapted as a playroom, hobby room, or additional living space if desired. Sliding patio doors provide a seamless connection to the garden, enhancing indoor-outdoor living and linking directly to the adjoining kitchen for convenience.
Kitchen/breakfast room
The kitchen features modern white gloss wall and base units, offering a clean and contemporary look with ample storage throughout. Well-equipped for everyday use, it includes an integrated double electric oven, electric hob, integrated dishwasher, and designated space for both a freestanding fridge freezer and a washing machine. A stainless steel sink and drainer sit beneath a bright workspace, and the room also provides ample space for a breakfast table and chairs, creating a welcoming dining area that overlooks the rear garden.
First floor
Bedroom one
This bright and airy double bedroom offers a comfortable and versatile layout, perfect for creating a personal retreat. The room features ample floor space, allowing for a freestanding wardrobe, a dressing table or additional storage as desired. Double-aspect windows fill the room with natural light throughout the day, enhancing the sense of openness and warmth. The generous dimensions allow for easy arrangement of furniture to suit your lifestyle, making this room both practical and inviting. Ideal for those seeking a comfortable and adaptable space.
Bedroom two
A spacious double room with ample space for freestanding furniture. It features a large window that floods the room with natural light and offers a pleasant view over the rear garden.
Bedroom three
A comfortable double room with plenty of space for furniture. The room is bright and airy, featuring a large window that looks out onto the front of the property.
Bedroom four
A cosy single room, ideal for use as a guest bedroom, home office, or personal retreat. Offers space for essential furniture such as a bed, desk, or dresser, providing both comfort and functionality.
Family bathroom
Having modern suite with bath and shower over, wash hand basin, WC low flush suite, double glazed window and radiator.
Outside
The rear garden features a spacious paved patio area, ideal for outdoor dining and entertaining. From the patio, steps lead up to a generous garden mainly laid to lawn, offering a versatile space for relaxation or play. A charming pond area adds interest and tranquillity, while a useful timber shed provides convenient storage. In addition, the property benefits from a single garage and driveway parking for two cars, providing excellent convenience and practicality.
Services
We understand all mains services are connected to the property.
Herefordshire council tax band - D
Tenure - Freehold
Energy Efficiency and Environmental Impact
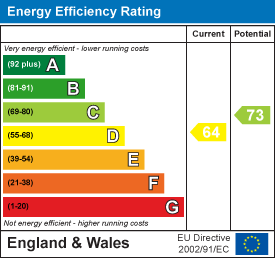
Although these particulars are thought to be materially correct their accuracy cannot be guaranteed and they do not form part of any contract.
Property data and search facilities supplied by www.vebra.com
