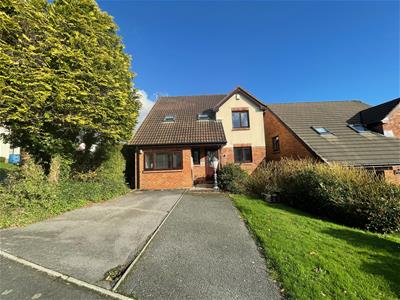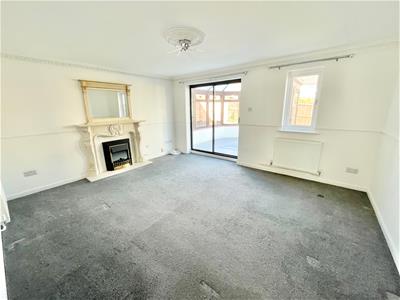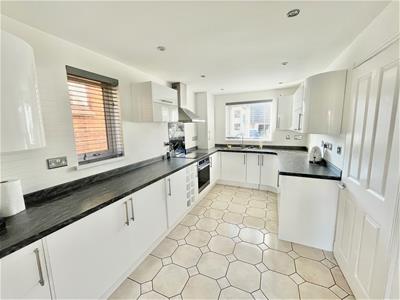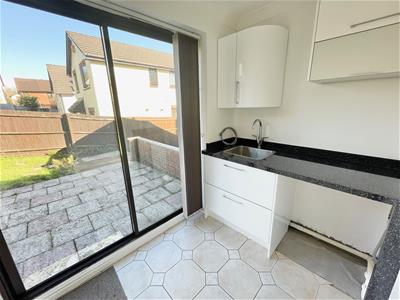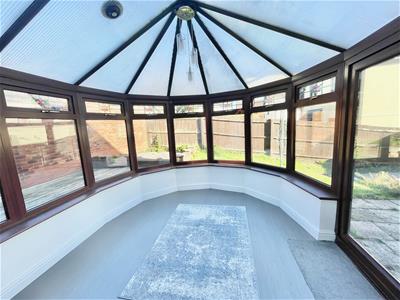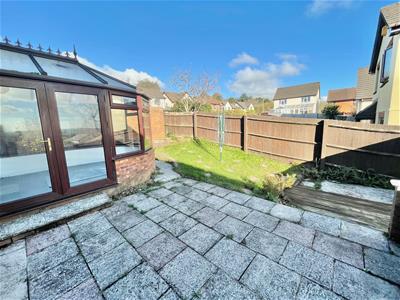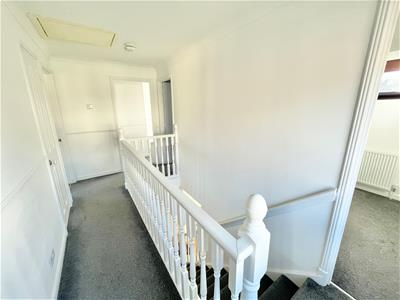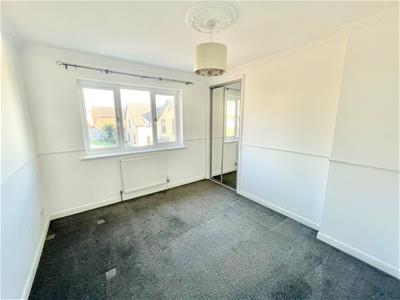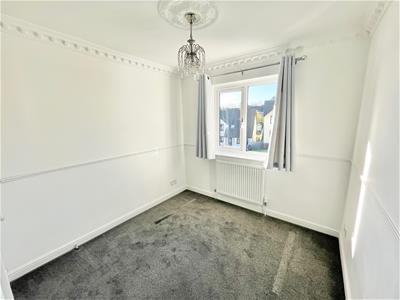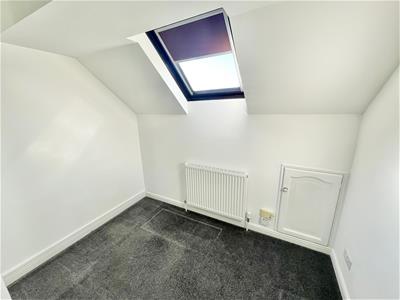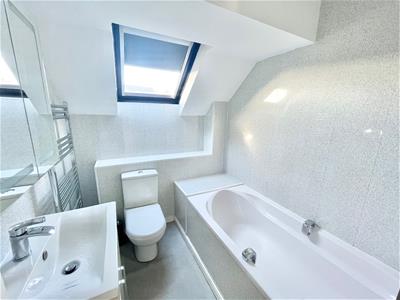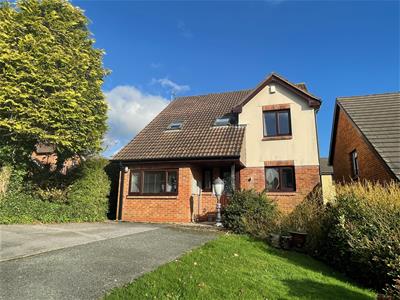Julian Marks
Tel: 01752 401128
2a The Broadway
Plymstock
PL9 7AW
Woolwell, Plymouth
Per Calendar Month £1,600 p.c.m. To Let
4 Bedroom House - Detached
- Detached family property
- Available from January 2026
- Unfurnished accommodation, available on a long-term basis
- Lounge & conservatory
- Modern fitted kitchen/diner & utility room
- 4 bedrooms
- Family bathroom & master ensuite
- Office/bedroom five with ensuite toilet
- Parking for 2 cars
- Enclosed rear garden
Available from January 2026 is this lovely detached family home located in the Woolwell district of Plymouth. The accommodation briefly comprises an entrance hall, office/bedroom five with an ensuite wc, good-sized lounge leading to a conservatory, modern fitted kitchen/dining room with built-in appliances and a utility on the ground floor. On the first floor are 4 bedrooms, family bathroom and a new master ensuite. Outside there is a moderate-sized garden to the rear & off-road parking to the front.
CAMPION VIEW, WOOLWELL, PL6 7TA
ACCOMMODATION
Access to the property is gained via a covered entrance with a uPVC part double-glazed entrance door leading into the entrance hall.
ENTRANCE HALL
3.35 x 1.82 (10'11" x 5'11")Providing access to the ground floor accommodation. Stairs rising to the first floor.
OFFICE/BEDROOM FIVE
3.70 x 2.34 (12'1" x 7'8")Double-glazed window to the front elevation. Doorway leading to the ensuite wc.
ENSUITE WC
1.88 x 1.09 (6'2" x 3'6")Fitted with a low level toilet and a corner sink unit. Window to the side elevation.
LOUNGE
4.69 x 3.95 (15'4" x 12'11")Inset 'Living Flame' gas fire. Double-glazed window to the rear elevation. Sliding doors leading to the conservatory.
CONSERVATORY
uPVC double-glazed windows and doors providing a pleasant outlook and access onto the rear garden.
KITCHEN/DINER
5.83 x 2.49 (19'1" x 8'2")Range of matching white high gloss eye-level and base units with work surfaces. Inset one-&-a-half bowl sink unit. Built-in 4-ring electric hob. Under-counter fridge. Under-counter freezer. Integrated dishwasher. Cupboard concealing the gas boiler. Double-glazed windows to the front and side elevations. Doorway leading to the utility.
UTILITY
1.52 x 2.49 (4'11" x 8'2")Work surface with sink unit. Space and plumbing for washing machine. Double-glazed patio doors leading out to the rear.
FIRST FLOOR LANDING
Providing access to the first floor accommodation. Built-in storage cupboard. Double-glazed window to the side elevation.
BEDROOM ONE
3.76 x 3.08 (12'4" x 10'1")Double-glazed window. Fitted wardrobe. Doorway leading to the ensuite shower room.
ENSUITE SHOWER ROOM
2.77 x 1.68 at widest points (9'1" x 5'6" at widesA newly-fitted ensuite comprising a corner shower cubicle, sink unit and a low level toilet. Vertical towel rail/radiator. Obscured double-glazed window to the side elevation.
BEDROOM TWO
2.86 x 3.08 (9'4" x 10'1")Double-glazed window to the rear elevation. Fitted wardrobe.
BEDROOM THREE
2.72 x 2.51 at widest points (8'11" x 8'2" at wideDouble-glazed window to the front elevation. Built-in storage.
BEDROOM FOUR
2.33 x 2.54 at a height of 1.5m (7'7" x 8'3" at aSloping ceiling to the front elevation. Fitted wardrobe.
BATHROOM
2.29 x 1.82 at a height of 1.5m (7'6" x 5'11" at aSloping ceiling with a Velux-style window to the front elevation. Comprising a panel, low level toilet and a sink unit.
OUTSIDE
To the front of the property there is off-road parking for 2 vehicles together with a lawned and planted garden with mature shrubs and bushes. A path leads down the side of the property through to the rear garden, which is enclosed and mainly laid to lawn. There is a patio area and space for a timber shed.
COUNCIL TAX
South Hams District Council
Council tax band D
Rental holding deposit
The agent may require a holding deposit equivalent to a week's rent in order to secure the property. This amount would then be deducted from the 1st month's rent.
Energy Efficiency and Environmental Impact

Although these particulars are thought to be materially correct their accuracy cannot be guaranteed and they do not form part of any contract.
Property data and search facilities supplied by www.vebra.com
