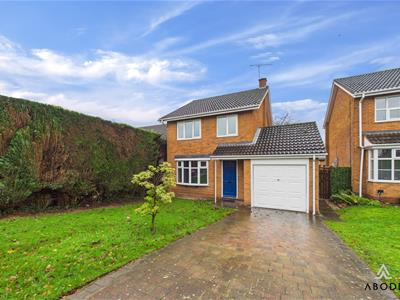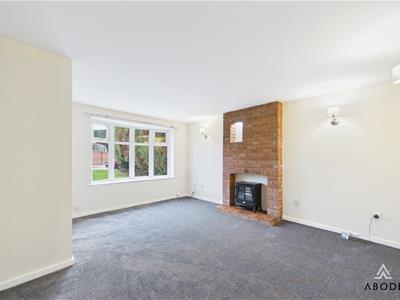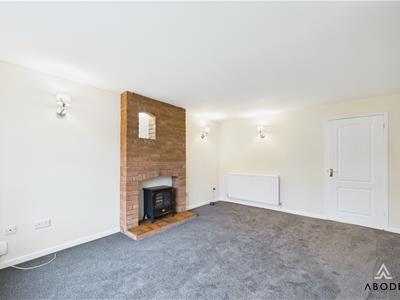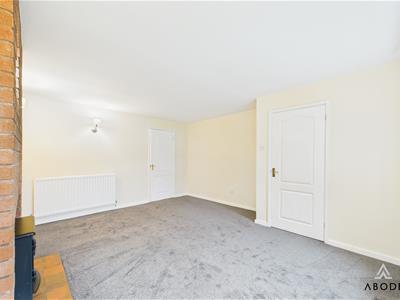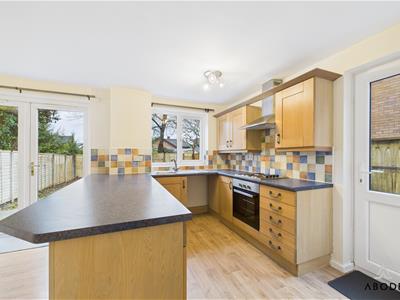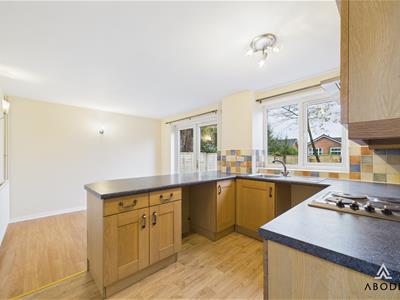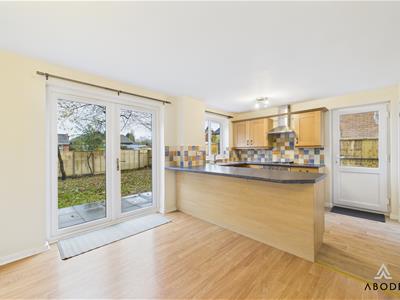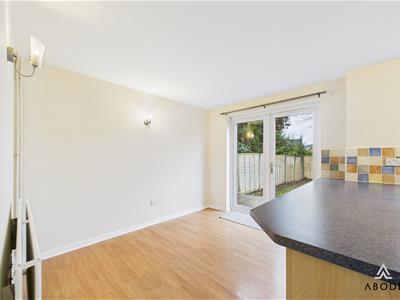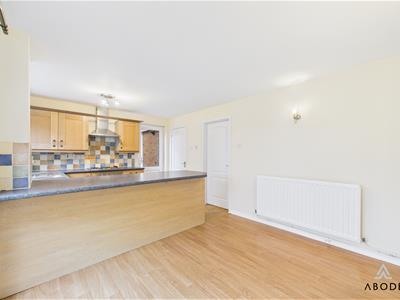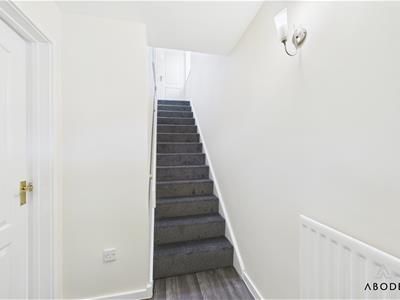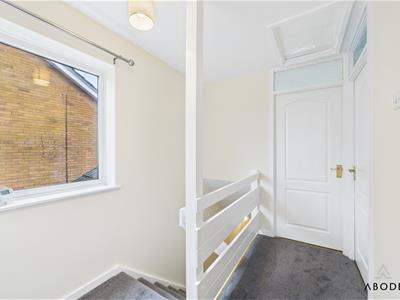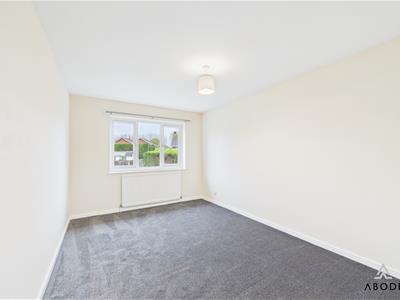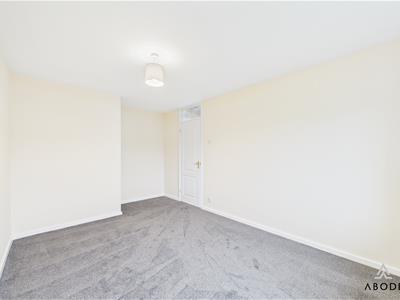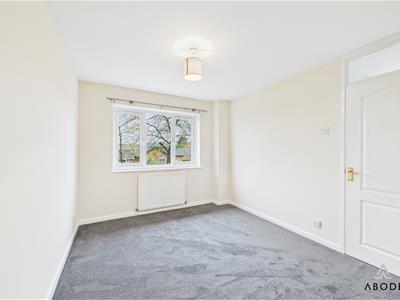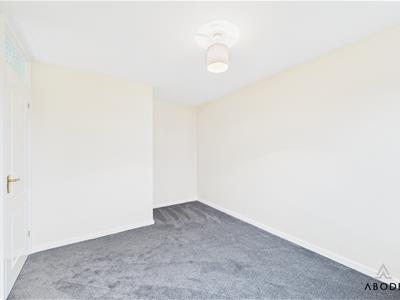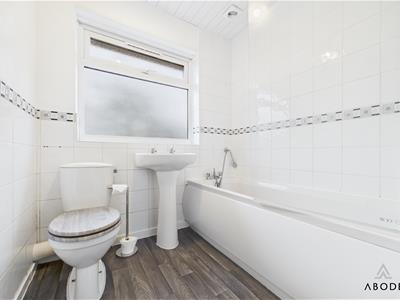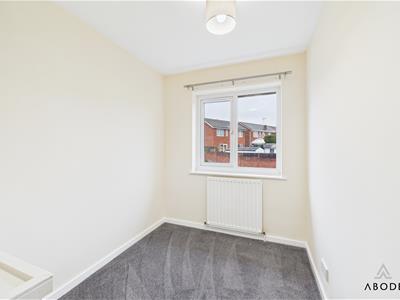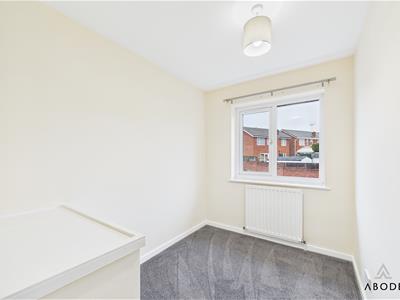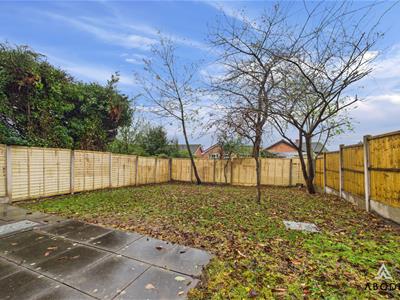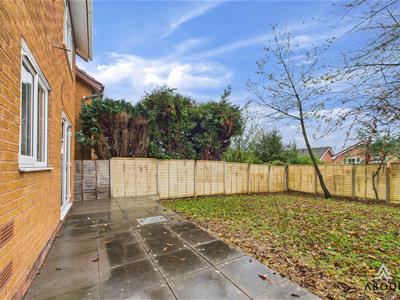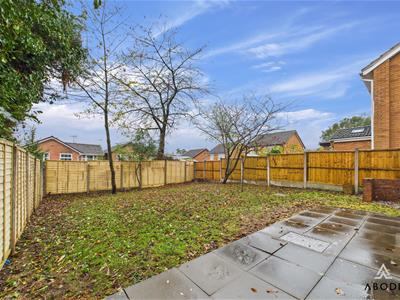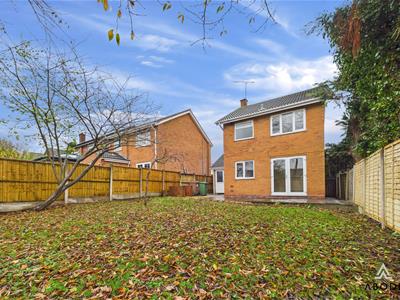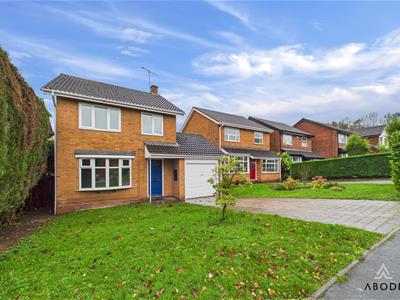
1 Market Place
Uttoxeter
Staffordshire
ST14 8HN
Hillside Drive, Little Haywood
Offers Over £265,000 Sold (STC)
3 Bedroom House - Detached
We are pleased to present this three-bedroom detached home in the idyllic village of Little Haywood, close to Stafford with excellent links to Lichfield, Stone and Rugeley. Ideal for professional couples or families. Offered for sale with no upward chain and vacant possession.
The property offers a welcoming entrance hall, a bright sitting room with feature electric fire, and a generous kitchen diner with fitted units, electric oven, gas hob and space for further appliances. Patio doors open onto the paved terrace, creating a great space for alfresco dining.
Upstairs features a family bathroom with bath and electric shower, along with three well-proportioned bedrooms.
Outside, there is an enclosed rear garden, driveway parking, and a garage with power and lighting.
Little Haywood is highly sought after for its friendly community, local amenities, and close proximity to Cannock Chase, making it an excellent location for families and outdoor lovers alike.
Viewing by appointment only.
Hallway
Welcoming entrance hall featuring the front entry door, central heating radiator, and a fitted smoke alarm. Stairs rise to the first-floor landing, internal door leading to:
Living Room
Light and inviting reception space featuring a UPVC double-glazed window to the front elevation, central heating radiator, wall-mounted lighting, and a feature fireplace with electric fire.
Kitchen/Diner
Fitted with a range of base and eye-level units complemented by worktops, stainless steel sink with drainer, and an integrated cooker with hob and extractor hood above. There is space and plumbing for a washing machine and an under-counter fridge freezer. UPVC double-glazed window overlooks the rear garden, with patio doors from the dining area opening directly onto the patio. Additional features include a central heating radiator, UPVC double-glazed side door, pantry, and both wall-mounted and ceiling lighting.
Garage
Up-and-over front door, personal rear access door, power and lighting connected, and housing the boiler.
Landing
UPVC double-glazed window to the side elevation, loft access, and airing cupboard.
Bedroom One
UPVC double-glazed window to the front elevation and central heating radiator.
Bedroom Two
UPVC double-glazed window to the rear elevation and central heating radiator.
Bedroom Three
UPVC double-glazed window to the front elevation and central heating radiator.
Garden
To the front, a block-paved driveway provides off-road parking and leads to the garage. The front garden is laid to lawn and offers scope for creating further parking if required. The rear garden is predominantly laid to lawn, featuring a patio area, a selection of mature trees, and an outside water tap.
Bathroom
Fitted with a white three-piece suite comprising WC, wash hand basin, and bath with shower over and glass screen. Finished with tiled walls, a central heating radiator, towel rail, eye-level storage cabinet, and UPVC double-glazed window to the rear elevation.
Energy Efficiency and Environmental Impact

Although these particulars are thought to be materially correct their accuracy cannot be guaranteed and they do not form part of any contract.
Property data and search facilities supplied by www.vebra.com
