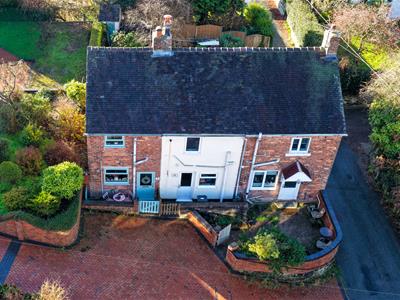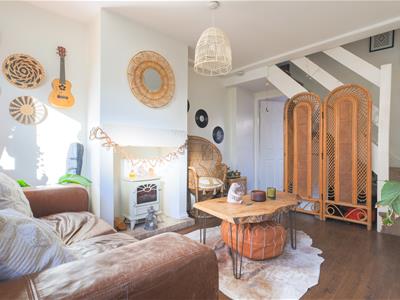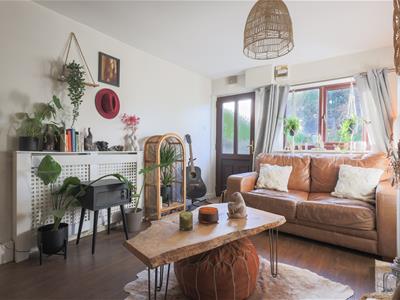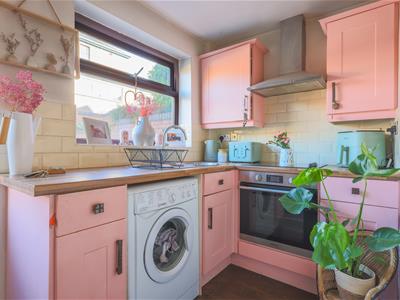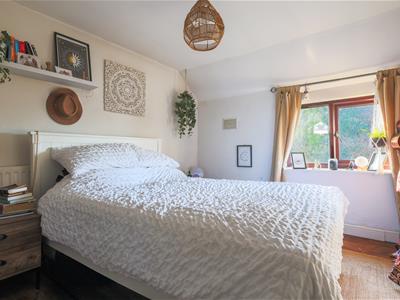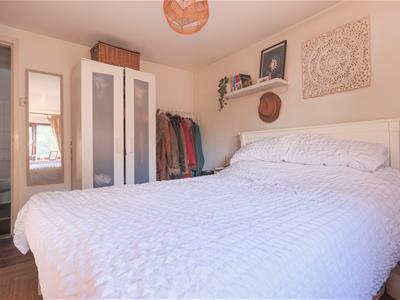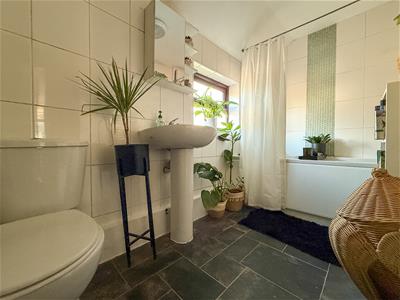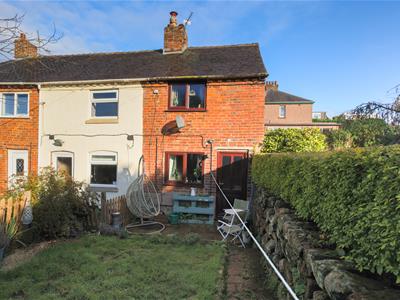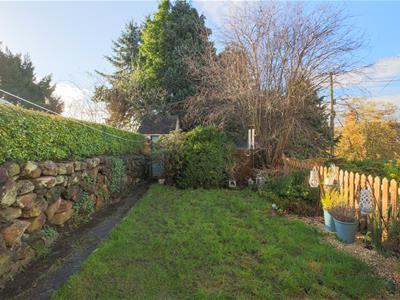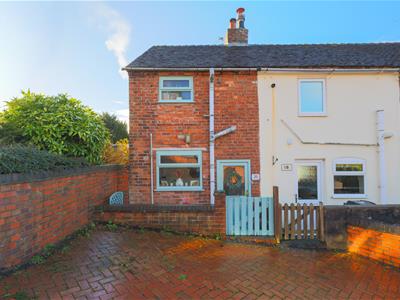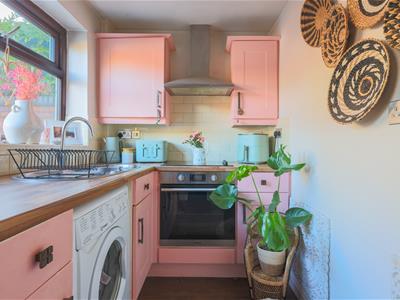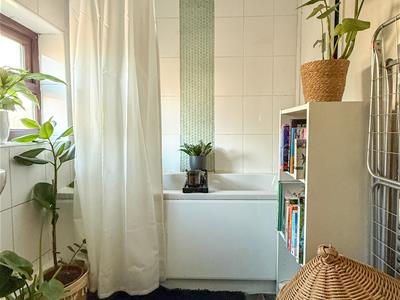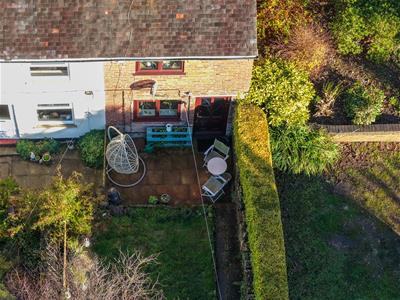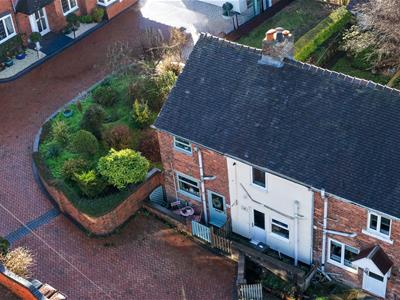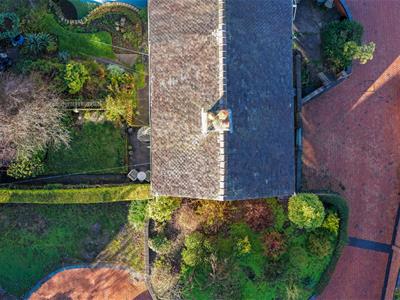
19 High Street
Cheadle
Staffordshire
ST10 1AA
Gorsty Hill Road, Tean
Offers around £128,000 Sold (STC)
1 Bedroom House - End Terrace
- Cosy end terraced cottage
- Perfect for a first time buyer or an investor
- Situated in the popuar village of Tean, close to local schools, shops and other amenties
- Lounge & Kitchen
- One double bedroom
- Enclosed rear garden
Full of charm and character, this mature end-terraced cottage combines a striking boho style with the warmth of a traditional home. Versatile and inviting, it offers an ideal opportunity for first-time buyers, those seeking a peaceful downsizer, or anyone looking for a ready-made holiday let or buy-to-let investment.
Perfectly positioned in a semi-rural setting, the cottage enjoys the best of both worlds—just minutes from open countryside yet still within easy reach of the village centre and its amenities. Its location offers a tranquil lifestyle while remaining convenient for everyday living.
Stepping inside, the cosy lounge immediately sets the tone with its attractive feature fireplace and welcoming atmosphere. To the rear, the charming pink kitchen adds personality and practicality, complete with built-in appliances and direct access out to the garden—ideal for indoor–outdoor living during the warmer months.
Upstairs, you’ll find a well-proportioned double bedroom with exposed wooden floorboards and a relaxed boho feel, along with a good-sized bathroom featuring full tiling and a patterned feature wall.
Outside, the front elevation is approached via pedestrian access through a classic picket-style gate, opening to a neat seating area set behind a stone wall—perfect for enjoying a quiet morning coffee. The enclosed rear garden is generously sized, established, and mainly laid to lawn, surrounded by mature planting, hedgerows, and cottage-style boundaries that create a peaceful, private retreat.
This delightful cottage blends style, character, and convenience, offering a truly charming home in a lovely setting. Early viewing is highly recommended.
The Accommodation Comprises
Lounge
4.50m x 2.97m (14'9" x 9'9" )A warm and welcoming space decorated in neutral tones, the lounge offers an inviting atmosphere with an attractive feature fireplace. Set within the chimney breast is a charming archway, providing the perfect spot for an electric log-effect burner, elevated on a brick hearth for added character. The room benefits from dark wood-effect flooring that complements the cottage style, while a staircase rises neatly to the first floor. Additional features include a radiator with decorative cover (cover not included), a window drawing in natural light, and a door giving access from the front elevation.
Kitchen
2.95m x 1.88m (9'8" x 6'2")Quirky and full of character, the kitchen is finished in a delicate baby-pink palette that adds a touch of charm to the space. It provides a practical range of units with wood-effect work surfaces, along with a built-in oven, electric hob, and extractor above. A stainless-steel sink is positioned beneath a window overlooking the garden, bringing in natural light. Additional features include space and plumbing for a washing machine, wood-effect flooring, and part-tiled walls for easy maintenance. Access to the rear via a wooden door with glazed panels.
Landing
Access to the loft.
Bedroom One
3.73m x 3.15m (12'3" x 10'4")A comfortable double bedroom with exposed and stained wooden floorboards that add warmth and character. The space has a relaxed, boho-inspired feel and is simply decorated, offering a calm atmosphere. A window provides natural light, and a radiator completes the room.
Bathroom
3.05m x 1.68m (10'0" x 5'6")Fitted with a panelled bath, complemented by fully tiled walls and a decorative patterned feature tile on the rear wall. A shower rail and curtain are in place for convenience. Additional fittings include a pedestal wash hand basin and a low-flush WC. The room also features tile-effect flooring, a privacy window allowing natural light while maintaining seclusion, and a radiator.
Outside
To the front, the property is approached via a charming picket-style gate, giving a lovely first impression. A quaint little seating nook provides the perfect spot to enjoy a quiet coffee, watch the world go by, or add a few pots for instant colour.
The rear garden is a lovely feature—a generous, beautifully mature space that perfectly complements the cottage. Laid mainly to lawn, it offers plenty of room for outdoor dining, gardening, or simply relaxing in the sunshine. Attractive stone walling, established hedgerows, and classic picket fencing form the boundaries, creating a wonderful sense of privacy and character. Bursting with cottage-style planting and established shrubs, this garden feels like a peaceful retreat and offers huge potential for buyers who enjoy spending time outdoors.
Services
All mains services are connected. The Property has the benefit of GAS CENTRAL HEATING and DOUBLE GLAZING.
Tenure
We are informed by the Vendors that the property is Freehold, but this has not been verified and confirmation will be forthcoming from the Vendors Solicitors during normal pre-contract enquiries.
Viewing
Strictly by appointment through the Agents, Kevin Ford & Co Ltd, 19 High Street, Cheadle, Stoke-on-Trent, Staffordshire, ST10 1AA (01538) 751133.
Mortgage
Kevin Ford & Co Ltd operate a FREE financial & mortgage advisory service and will be only happy to provide you with a quotation whether or not you are buying through our Office.
Agents Note
None of these services, built in appliances, or where applicable, central heating systems have been tested by the Agents and we are unable to comment on their serviceability.
Energy Efficiency and Environmental Impact
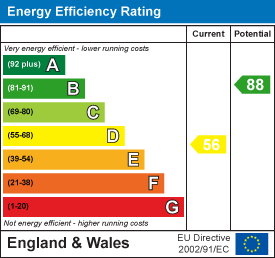
Although these particulars are thought to be materially correct their accuracy cannot be guaranteed and they do not form part of any contract.
Property data and search facilities supplied by www.vebra.com
