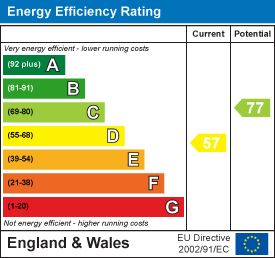Western Road, Leigh-On-Sea
Price Guide £750,000
3 Bedroom House - Detached
- Charming & Characterful Three Bedroom Detached House
- Marine Estate
- Spacious Dual Aspect Lounge & Double Glazed Conservatory
- Fitted Kitchen & Separate Dining Room
- South Backing Rear Garden
- Perfectly Positioned For Leigh Broadway
- Within Walking Distance Of Leigh Mainline Station
- West Leigh School catchment
** GUIDE PRICE - £750,000 - £775,000 **
Home of Leigh are privileged with instructions to offer for sale this absolutely charming and characterful three bedroom detached house which is situated in the heart of the desirable Marine Estate and within the West Leigh School catchment.
The accommodation comprises; entrance hall, ground floor cloakroom, a spacious dual aspect lounge with access to a double glazed conservatory overlooking the rear garden, a separate dining room and fitted kitchen, whilst to the first floor there are three great size double bedrooms and a spacious four piece bathroom suite.
Externally the property sits on a wonderful south backing plot with ample parking to the front with access to a single garage and beautifully maintained gardens to the rear.
Located on Western Road in the heart of the Marine Estate in Leigh on Sea, this beautiful family home is perfectly positioned to take full advantage of the Broadway and its array of shops, bars, restaurants and boutiques. Leigh railway station is also within walking distance providing direct access into London Fenchurch Street.
Accommodation Comprises
The property is approached via part glazed entrance door
Entrance Hall:
5.23m x 2.79m (17'2 x 9'2)Coloured lead light window to front aspect, carpeted, picture rail, stairs leading to the first floor landing with under stairs storage cupboard, radiator, doors to:
Ground Floor Cloakroom:
1.24m x 1.02m (4'1 x 3'4)Coloured lead light window to front aspect, low level WC, carpeted, picture rail.
Lounge:
5.23m x 3.38m (17'2 x 11'1)A great size main dual aspect main reception room with double glazed led light window to front aspect, carpeted, feature fireplace with electric coal effect fire and attractive surround, ceiling rose, picture rail, three wall light points, radiator, double glazed patio doors leading to:
Double Glazed Conservatory:
3.68m x 3.07m (12'1 x 10'1)Double glazed windows to rear and side aspects, wood flooring, double glazed French doors to garden.
Kitchen:
5.33m x 2.82m (17'6 x 9'3)Double glazed led light window to front and side aspects and door to garden. The kitchen is fitted to include a modern sink unit with mixer tap inset into a range of roll edge work surfaces with cupboards and drawers beneath, built-in oven and grill, hob and extractor hood, further range of matching eye level wall mounted units, appliance space and plumbing for dishwasher and washing machine, space for fridge/freezer, wall mounted boiler (not tested), door leading through to:
Dining Room:
5.21m (reducing to 3.53m) x 4.04m (17'1 (reducingTwo double glazed windows to rear aspect, carpeted, picture rail, two wall light points, two radiators, door to hallway.
First Floor Landing:
1.63m x 1.24m (5'4 x 4'1)Picture rail, access to loft space, carpeted, doors to:
Bedroom One:
3.76m x 3.48m (plus depth of wardrobe) (12'4 x 11'Double glazed window to rear aspect, carpeted, coved ceiling, range of fitted floor to ceiling wardrobes to one wall and further matching range to the opposing side with bed recess, radiator.
Bedroom Two:
4.29m (reducing to 3.38m) x 4.04m (14'1 (reducingDouble glazed led light windows to front and side aspects, carpeted, picture rail, radiator.
Bedroom Three:
4.29m (reducing to 3.38m) x 2.79m (14'1 (reducingDouble glazed led light windows to front and side aspects, carpeted, picture rail, radiator.
Bathroom:
3.68m x 1.70m (12'1 x 5'7)Double glazed obscure window to rear aspect, suite comprising; bath, fully tiled shower cubicle, low level WC, pedestal wash hand basin, towel rail, radiator.
Separate WC:
1.24m x 0.81m (4'1 x 2'8)Low level WC, carpeted.
Externally
Rear Garden
The property benefits from a secluded south backing rear garden which commences with a patio area to the immediate rear with the remainder being laid to lawn, garden shed to remain, outside lighting, access to the garage.
Front Garden:
The front of the property is laid to lawn with off street parking giving access to:
Attached Garage:
With double opening doors, power and lighting connected, door to garden.
Agents Note
The vendor has advised there was some subsidence due to a tree that was outside of the house boundary and corrective work was completed in 2001.
Energy Efficiency and Environmental Impact

Although these particulars are thought to be materially correct their accuracy cannot be guaranteed and they do not form part of any contract.
Property data and search facilities supplied by www.vebra.com
.png)























