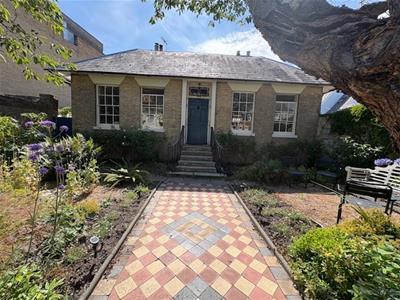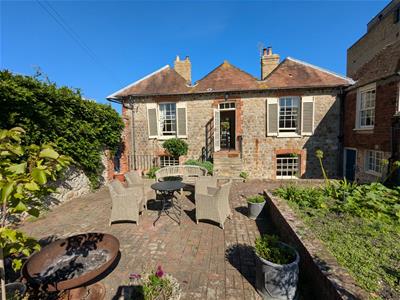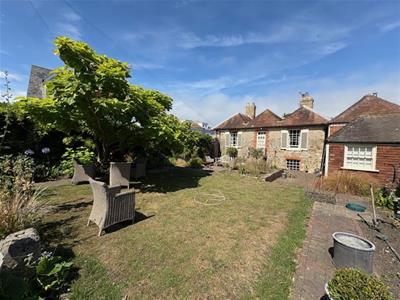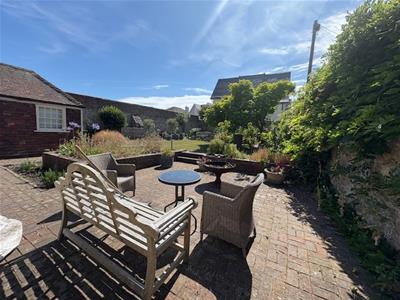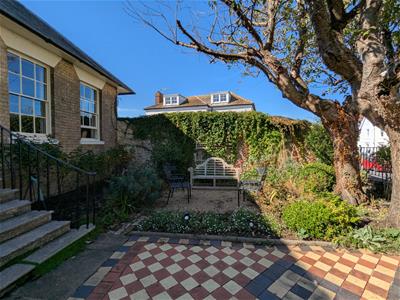Vaughan Hammond
Osborne House
3-5 Portland Road
Hythe
CT21 6EG
Stade Street, Hythe
Per Calendar Month £2,300 p.c.m. To Let
3 Bedroom House - Detached
An enchanting Grade II Listed period detached fully furnished home located between the town and the seafront. The ground floor comprises entrance porch and impressive entrance hall, elegant sitting room with wood burner, three spacious double bedrooms, shower room and utility room. On the lower ground floor you will find the dining room and kitchen with handy walk-in larder. The property benefits from a secluded rear garden enclosed by ragstone walls as well as a splendid fully enclosed front garden. Available for a short term let of up to 12 months.
Entrance Hall
Accessed via a timber panelled door from the front porch. Polished wood flooring. Doors to sitting room, front bedroom and inner hallway.
Sitting room
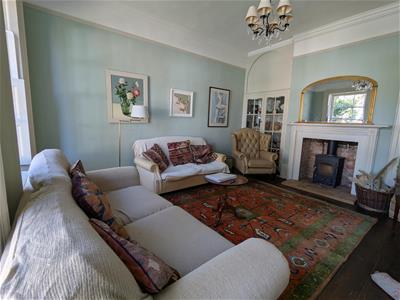 4.58 x 4.29 (15'0" x 14'0")With attractive fireplace housing wood burner, polished wooden floor, sash windows overlooking front garden with folding shuttters.
4.58 x 4.29 (15'0" x 14'0")With attractive fireplace housing wood burner, polished wooden floor, sash windows overlooking front garden with folding shuttters.
Bedroom
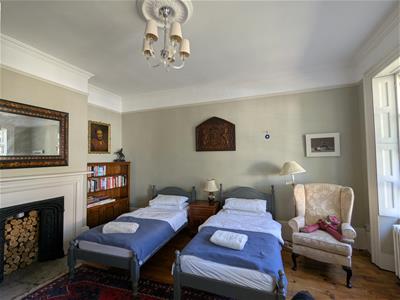 4.93 x 4.27 (16'2" x 14'0")Twin bedroom with fireplace surround, polished timber floorboards, sash windows with folding shutters overlooking front garden.
4.93 x 4.27 (16'2" x 14'0")Twin bedroom with fireplace surround, polished timber floorboards, sash windows with folding shutters overlooking front garden.
Inner hallway
Leading to bedrooms two and three and with staircase leading to lower ground floor.
Bedroom
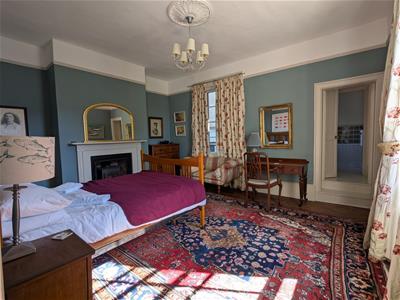 4.49 x2.75 (14'8" x9'0")Double bedroom with built in wardrobes, polished timber floorboards, sash window overlooking back garden, door to en suite.
4.49 x2.75 (14'8" x9'0")Double bedroom with built in wardrobes, polished timber floorboards, sash window overlooking back garden, door to en suite.
En suite shower room
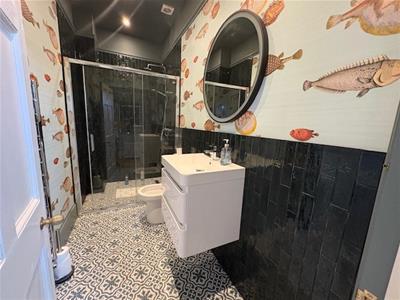 Contemporary suite with twin-sized walk-in shower enclosure fitted with monsoon shower, WC, wash hand basin with vanity unit below, ladder rack towel rail.
Contemporary suite with twin-sized walk-in shower enclosure fitted with monsoon shower, WC, wash hand basin with vanity unit below, ladder rack towel rail.
Bedroom
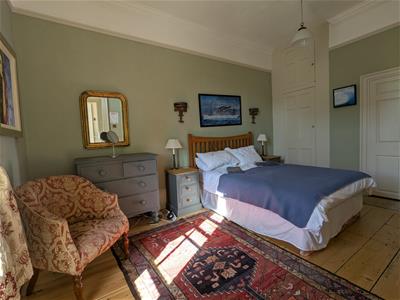 4.96 x 4.16 (16'3" x 13'7")Double room with wood burning stove, polished timber floorboards, dual aspect sash windows to side and rear, access to utility cupboard with washing machine.
4.96 x 4.16 (16'3" x 13'7")Double room with wood burning stove, polished timber floorboards, dual aspect sash windows to side and rear, access to utility cupboard with washing machine.
En suite bathroom
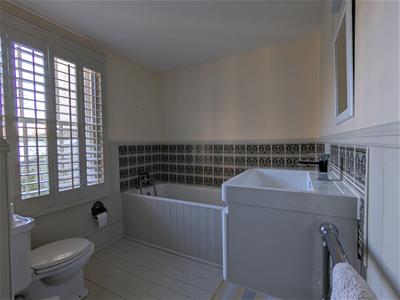 With panelled bath, low level WC, wash hand basin with vanity drawer below, white painted floorboards, sash window with shutter blinds.
With panelled bath, low level WC, wash hand basin with vanity drawer below, white painted floorboards, sash window with shutter blinds.
Lower ground floor hallway
Tiled floor, doors to rear garden, kitchen and dining room.
Dining Room
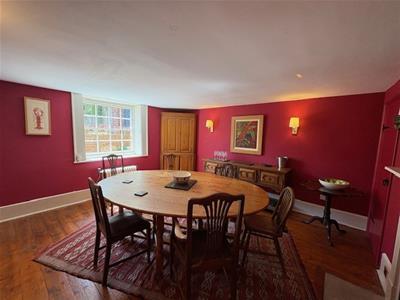 4.27 x 4.02 (14'0" x 13'2")With polished timber floorboards, feature fire place, sash window with shutters overlooking back garden.
4.27 x 4.02 (14'0" x 13'2")With polished timber floorboards, feature fire place, sash window with shutters overlooking back garden.
Kitchen
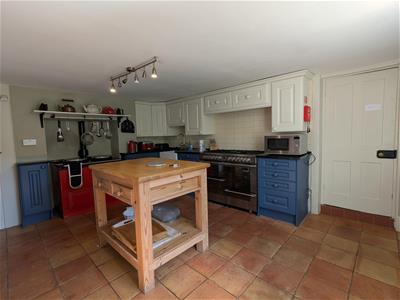 4.63 x 4.16 (15'2" x 13'7")With tiled flooring, wall and base cupboards, free-standing wooden kitchen island, integrated dishwasher, range-style cooker and Aga, butler's sink, walk-in larder cupboaqrd.
4.63 x 4.16 (15'2" x 13'7")With tiled flooring, wall and base cupboards, free-standing wooden kitchen island, integrated dishwasher, range-style cooker and Aga, butler's sink, walk-in larder cupboaqrd.
Front Garden
Enclosed garden accessed by a wrought-iron gate from Stade Street. Pathway to front door with seating areas to each side, host of mature shrubs and plants.
Back garden
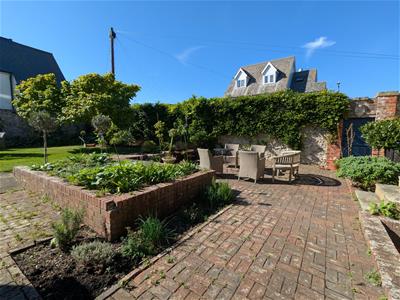 South and west facing garden enclosed by ragstone walls. Block-paved terrace area and a lawn with mature borders.
South and west facing garden enclosed by ragstone walls. Block-paved terrace area and a lawn with mature borders.
Although these particulars are thought to be materially correct their accuracy cannot be guaranteed and they do not form part of any contract.
Property data and search facilities supplied by www.vebra.com
