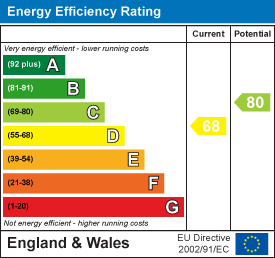
6 Church Street,
London
London
N9 9DX
Lynford Terrace, Edmonton, N9
£525,000
3 Bedroom House - Terraced
- Kings Are Pleased To Present This
- Three Bedroom Terraced House
- Spacious Bay Fronted 1930's Build
- Well Presented Throughout
- Two Reception Rooms
- First Floor Bathroom & Downstairs WC
- 105ft Garden With Rear Access
- Off Street Parking
- Chain Free
- Council Tax Band D
KINGS are pleased to present a beautifully presented Three Bedroom Terraced House with REAR ACCESS and OFF STREET PARKING, available with NO ONWARD CHAIN. This character filled 1930’s bay fronted family home offers generous living space, a well balanced layout, and exciting potential to extend to the rear or into the loft (stp).
This charming property beautifully combines period character with thoughtful modern touches, including a decorative fireplace surround, fitted wardrobes in both double bedrooms and gas central heating.
On the ground floor, features include a welcoming entrance hall, TWO SPACIOUS RECEPTION ROOMS, a separate fitted kitchen, and a handy DOWNSTAIRS WC while the first floor comprises three generous bedrooms and a family bathroom.
Outside, there is a well maintained 105FT REAR GARDEN with gated access for substantial parking to the rear - Further adding to the property’s appeal and offers comfort, convenience, and a peaceful setting in a very desirable residential neighbourhood.
There are a range of green open spaces nearby, including Bury Lodge Gardens, Bury Lodge Wetlands, King George’s Field, and Churchfields. A useful parade of shops, moments away, adds to the convenience, with Enfield Town Centre and Chase Farm Hospital also easily accessible. There are also several high performing schools in the area including Edmonton County Schools, Raglan School and Latymer School.
Commuters benefit from excellent transport links, with the overground at nearby Bush Hill Park Station or Edmonton Green Station providing direct services to Liverpool Street. For London underground tube services into Central London, Seven Sisters is a short ride on either Overground station. Road users can enjoy quick connections to the A10, A406 North Circular, and M25, ensuring easy travel across London and beyond.
Bush Hill Park Council Ward
Council Tax Band: D
Construction Type: Standard (Brick, Tile)
Flood Risk: Rivers & Seas – Very Low, Surface Water – Very Low
ENTRANCE HALL
RECEPTION ROOM
4.60 x 3.94 (15'1" x 12'11")
DINING ROOM
4.20 x 3.41 (13'9" x 11'2" )
KITCHEN
2.45m x 2.20 (8'0" x 7'2" )
W/C
2.15 x 0.70 (7'0" x 2'3")
BATHROOM
2.47 x 2.05 (8'1" x 6'8" )
FIRST FLOOR LANDING
BEDROOM ONE
4.70 x 3.47 (15'5" x 11'4" )
BEDROOM TWO
4.35 x 3.47 (14'3" x 11'4" )
BEDROOM THREE
2.30 x 2.10 (7'6" x 6'10" )
GARDEN
32.00 x 6.00 (104'11" x 19'8")
OFF STREET PARKING
Energy Efficiency and Environmental Impact

Although these particulars are thought to be materially correct their accuracy cannot be guaranteed and they do not form part of any contract.
Property data and search facilities supplied by www.vebra.com


















