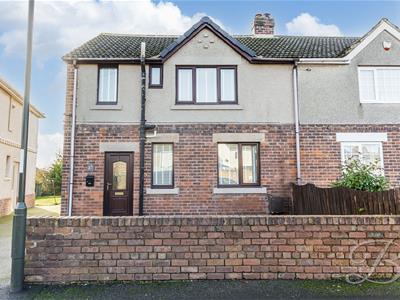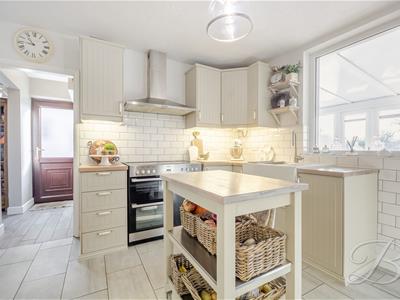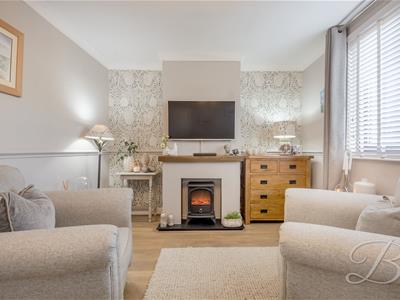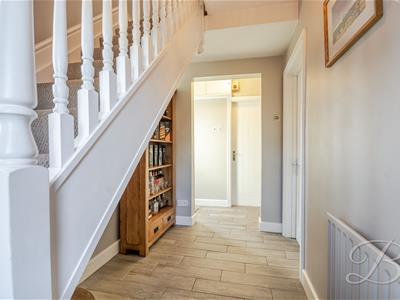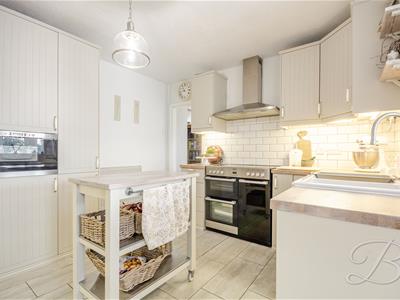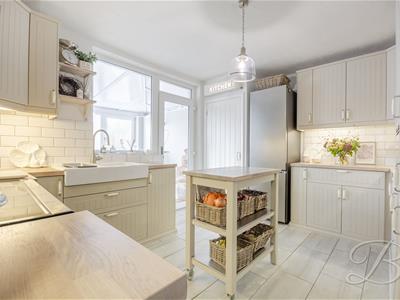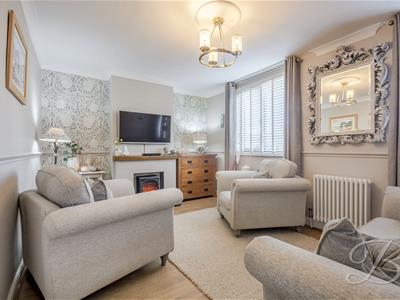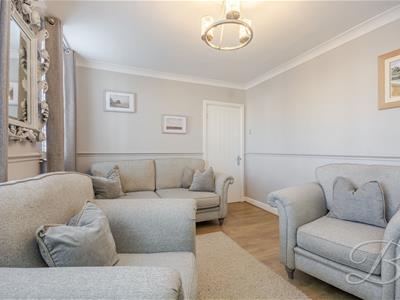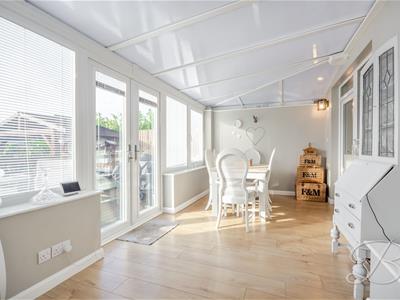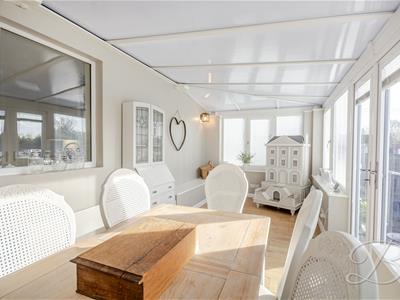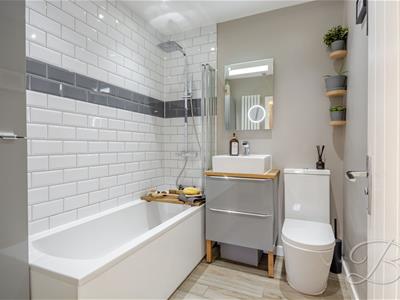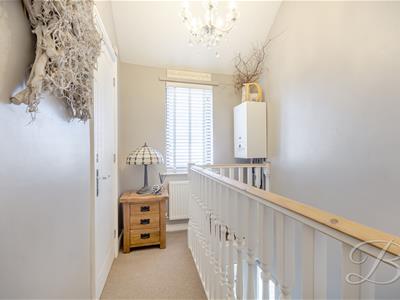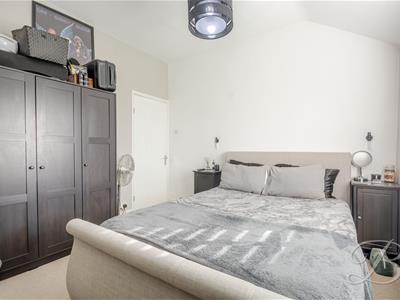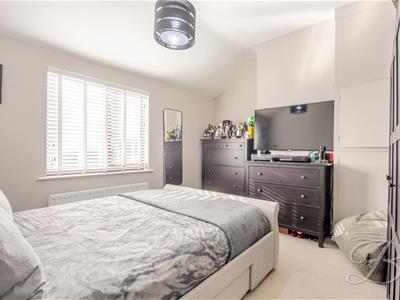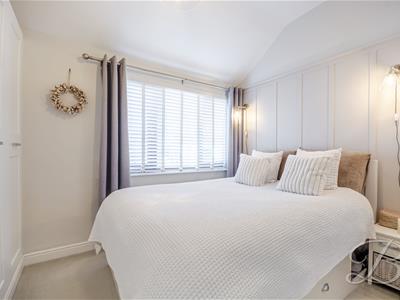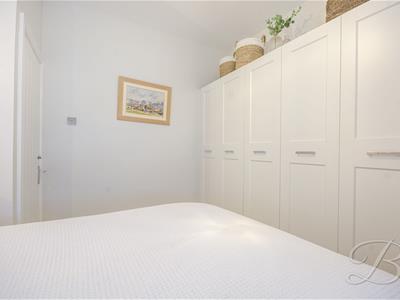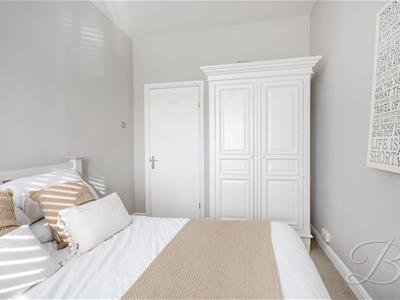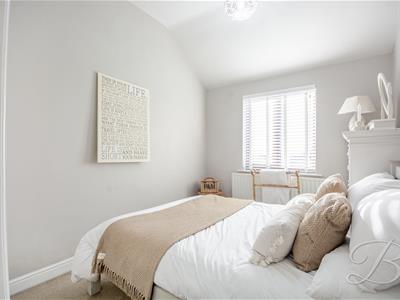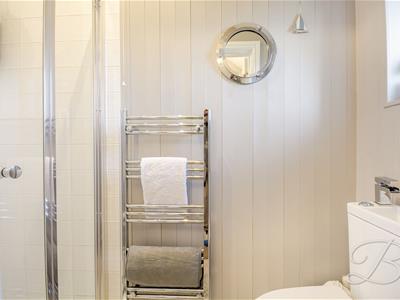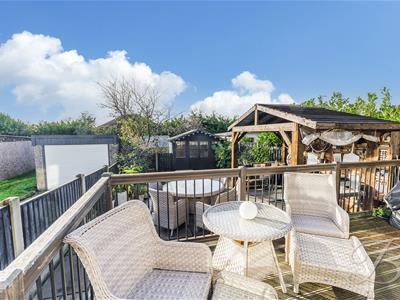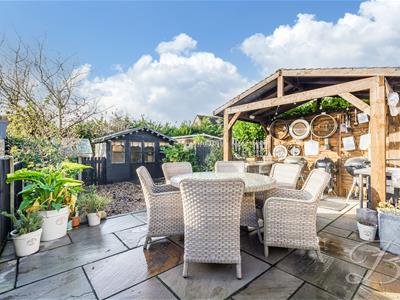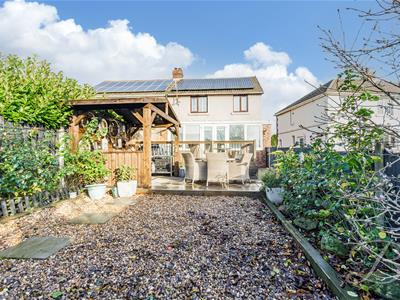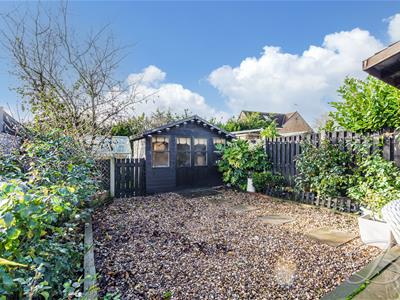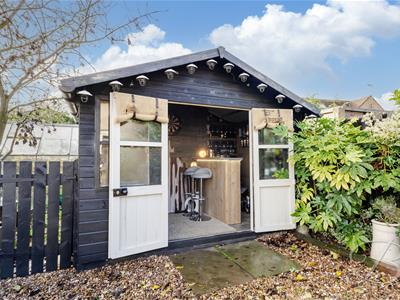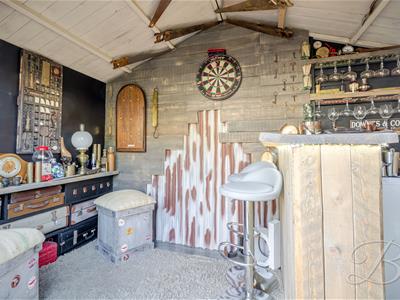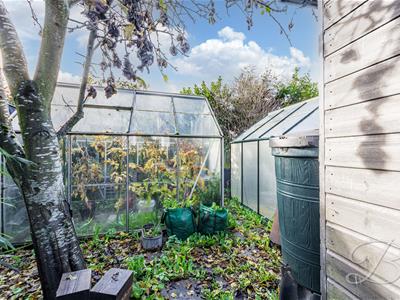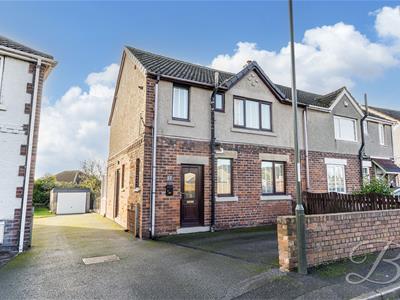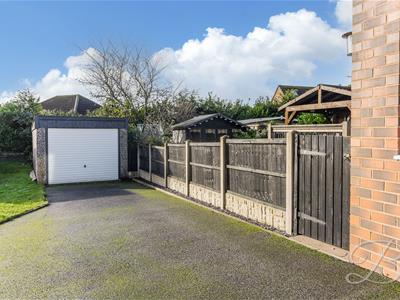
1 Market Place, Bolsover
Chesterfield
S44 6PN
The Crescent, Barlborough, Chesterfield
£260,000
3 Bedroom House - Semi-Detached
- Located in charming Barlborough.
- Bright and airy living area.
- Three cosy upstairs bedrooms.
- Contemporary family bathroom downstairs.
- Private garden for relaxation.
PERFECT FAMILY HOME!... Nestled in the charming village of Barlborough, Chesterfield, The Crescent offers a delightful semi-detached house that combines comfort with convenience. This property is ideally situated, providing easy access to local amenities, schools, and transport links, making it a perfect retreat for those seeking a peaceful yet connected lifestyle.
Upon entering the ground floor, you are greeted by a welcoming living area that exudes warmth and character. The space is thoughtfully designed, allowing for both relaxation and entertaining. Adjacent to the living area, you will find a well-appointed kitchen that boasts modern appliances and ample storage, making it a joy to prepare meals. From here there is a bright and airy conservatory. The ground floor also features a convenient bathroom, ensuring practicality for everyday living.
Venturing upstairs, you will find three generous sized bedrooms each offers a serene escape. The upstairs layout is designed to maximise comfort, providing a peaceful sanctuary for rest and relaxation with an additional shower room off the landing.
Outside, the property benefits from a charming garden area, perfect for enjoying the fresh air or hosting gatherings with friends and family. The outdoor space is both private and inviting, offering a wonderful opportunity for gardening or simply unwinding after a long day. The front boasts a private driveway and a garage!
Call now to arrange a viewing!
Hall
Windows to the side and further access into;
Living Room
4.60 x 3.17 (15'1" x 10'4")Laminate flooring, central heating radiator, feature fireplace and windows to the front elevation.
Kitchen
3.96 x 3.36 (12'11" x 11'0")Complete with a range of matching cabinets, belfast sink, integrated appliances and decorative splashback tiles. Access into the conservatory.
Conservatory
5.62 x 2.66 (18'5" x 8'8")Surrounding windows along with patio doors opening to the rear elevation.
Bathroom
1.90 x 2.16 (6'2" x 7'1")Three piece suite comprising of a hand wash basin, low flush WC and a bath with an overhead shower.
Landing
Access into;
Bedroom One
3.87 x 3.37 (12'8" x 11'0")Carpeted flooring, central heating radiator, built in wardrobe and a window to the rear elevation.
Bedroom Two
3.29 x 3.19 (10'9" x 10'5")Carpeted flooring, central heating radiator, built in wardrobes and a window to the front elevation.
Bedroom Three
2.47 x 3.37 (8'1" x 11'0")Carpeted flooring, central heating radiator and a window to the rear elevation.
Shower Room
0.83 x 2.17 (2'8" x 7'1")Three piece suite including a hand wash basin, low flush WC and a shower.
Garage
Accessible from the front elevation with a window to the side elevation.
Summer House
Access through double doors with windows to the front.
Outside
Low maintenance frontage with a private driveway and a garage allowing secure off road parking. Decorative garden to the rear boasting of both decked and patio seating areas, gravel space with a sun house along with fence surround.
Energy Efficiency and Environmental Impact

Although these particulars are thought to be materially correct their accuracy cannot be guaranteed and they do not form part of any contract.
Property data and search facilities supplied by www.vebra.com
