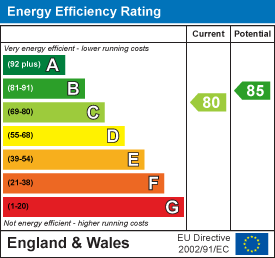Highmeadow, Radcliffe
Offers Over £475,000
3 Bedroom House - Detached
- Beautifully Presented Detached Property
- Semi Rural Location, with Great Commuter Links & Countryside
- Three Bedrooms & Two Fully Tiled Bathrooms; Wet Room with Under-Floor Heating
- Large Modern Fitted Dining Kitchen
- Solar Panels Installed with Full Feed-In Tariff (Generating Free Electricity & Income)
- Spacious Rear Wrap-Around Garden
- Ample Off Road Parking for 4/5 Cars with Electric Charging Point
- Tenure Freehold
- Council Tax Band D
- EPC Rating C
AN OUTSTANDING DETACHED FAMILY HOME
Nestled in the sought-after area of Outwood Village, off Ringley Road, this outstanding detached family home is a true gem. Presented and maintained to the highest standard, the property boasts a stylish interior and a high specification finish throughout.
Upon entering, you will find three generously sized reception rooms, perfect for both entertaining guests and enjoying family time. The property features three bedrooms, providing flexibility to suit your family's needs, with the dressing room easily converted into a fourth bedroom if desired. The two modern feature bathrooms, one with under-floor heating, are designed with quality in mind, ensuring comfort and convenience for all.
The heart of the home is undoubtedly the high-quality fitted kitchen, which showcases enviable fittings and a contemporary design that will delight any culinary enthusiast. The three living areas offer ample space for relaxation and socialising, making this home ideal for family life.
Set on an impressive corner plot, the property is surrounded by wrap-around gardens, providing a beautiful outdoor space for children to play or for hosting summer gatherings. Additionally, there is ample off-road parking, a valuable feature in this desirable location.
Conveniently situated close to bus routes, local schools, and various amenities, this home also offers excellent transport links to Manchester, Bury, Bolton, and major motorways, making it perfect for commuters.
In summary, this exceptional family home on Highmeadow is a rare find, combining modern living with a prime location. It is an opportunity not to be missed for those seeking a stylish and spacious residence in a semi-rural yet vibrant community.
For further information or to arrange a viewing please contact our Bury branch at your earliest convenience.
Ground Floor
Entrance Hall
2.21m x 1.55m (7'3 x 5'1)Composite double glazed frosted front door, UPVC double glazed frosted window, central heating radiator, spotlights, coving, professionally installed smart under stairs storage storage, wood effect laminate flooring, doors leading to reception room, dining room and stairs to first floor.
Reception Room
4.90m x 3.63m (16'1 x 11'11)UPVC double glazed window, central heating radiator, coving, television point, wood effect laminate flooring and door to kitchen.
Kitchen
6.22m x 2.92m (20'5 x 9'7)UPVC double glazed window, upright central heating radiator, range of high gloss wall and base units with quartz work surfaces, inset stainless steel double sink with high spout boiling water tap, integrated high rise Neff oven and combi microwave, warming drawer and coffee machine, integrated dishwasher, four ring induction hob, single gas hob, integrated extractor hood, space for American-style fridge freezer, integrated breakfast bar, spotlights, wood effect laminate flooring, open to garden room, doors to utility and dining room.
Garden Room
3.73m x 2.64m (12'3 x 8'8)UPVC double glazed windows, two Velux windows, spotlights, air-conditioning, television point, wood effect laminate flooring and UPVC double glazed French doors to rear.
Utility
1.50m x 1.45m (4'11 x 4'9)Central heating radiator, range of high gloss wall and base units with laminate work surfaces, space for washer dryer, spotlights, wood effect laminate flooring, door to WC and UPVC double glazed frosted door to side elevation.
WC
1.27m x 0.81m (4'2 x 2'8)UPVC double glazed frosted window, central heating radiator, dual flush WC, vanity top wash basin with mixer tap and wood effect laminate flooring.
Dining Room
4.65m x 2.31m (15'3 x 7'7 )UPVC double glazed window, central heating radiator, coving and wood effect laminate flooring.
First Floor
Landing
3.23m x 1.65m (10'7 x 5'5 )Loft access, smoke detector, doors leading to four bedrooms and wet room.
Bedroom One
4.65m x 4.27m (15'3 x 14'0)Two UPVC double glazed windows, central heating slimline tall radiator, Hammonds fitted wardrobes, over stairs storage and door to en-suite.
En-Suite
2.46m x 1.63m (8'1 x 5'4 )UPVC double glazed frosted window, central heating radiator, vanity top wash basin with mixer tap, dual flush WC, double direct feed steam surround sound Bluetooth Insignia shower enclosed, fully tiled elevations, spotlights, extractor fan and tiled flooring.
Bedroom Two
3.40m x 2.72m (11'2 x 8'11)UPVC double glazed window and central heating radiator, space for double wardrobe.
Bedroom Three
3.20m x 2.08m (10'6 x 6'10)UPVC double glazed window, central heating radiator, wood effect laminate flooring and open to bedroom four/study.
Dressing Room/Study
2.29m x 2.29m (7'6 x 7'6)UPVC double glazed window, central heating radiator and wood effect laminate flooring.
Wet Room
2.44m x 1.80m (8'0 x 5'11)UPVC double glazed frosted window, heated towel rail, walk-in double direct feed rainfall shower, dual flush WC, vanity top wash basin with mixer tap, fully tiled elevations, inset shelving, spotlights, extractor fan and tiled flooring with under-floor heating.
External
Rear
Wraparound laid to lawn garden with composite decking, pergola, spotlights, mature shrubbery, imprinted concrete patio, outdoor water tap and external power sockets, outdoor shed & greenhouse.
Front
Solar panels, outdoor lighting, mature shrubbery and imprinted concrete driveway with electric car charging point.
Energy Efficiency and Environmental Impact

Although these particulars are thought to be materially correct their accuracy cannot be guaranteed and they do not form part of any contract.
Property data and search facilities supplied by www.vebra.com
































































