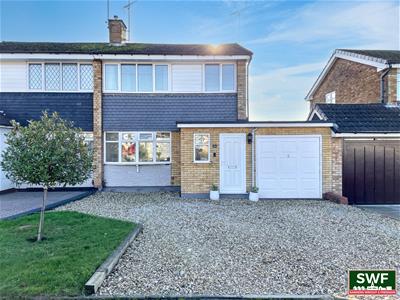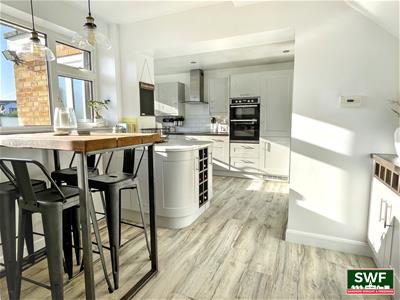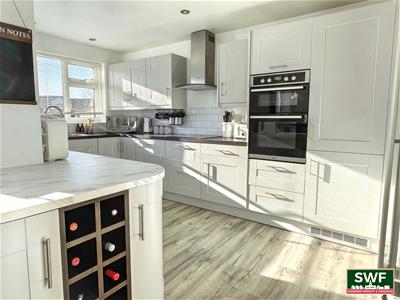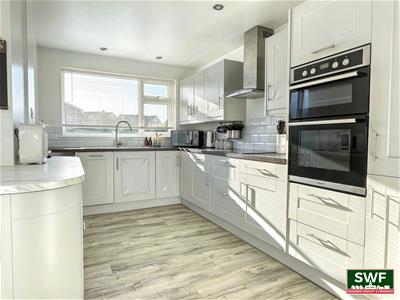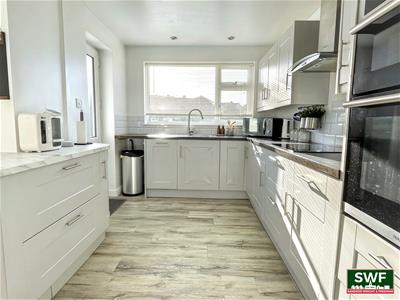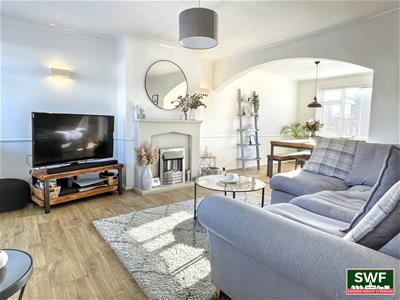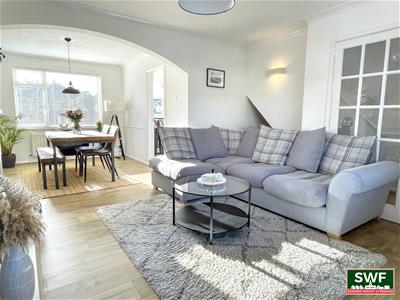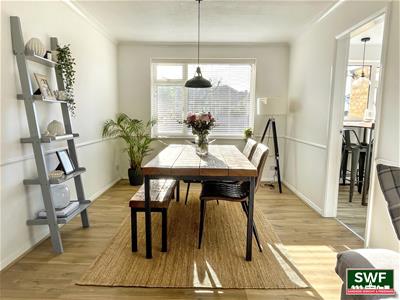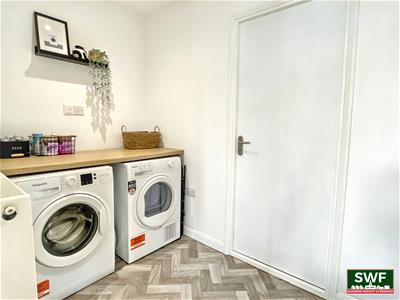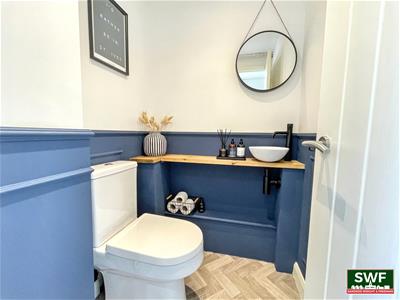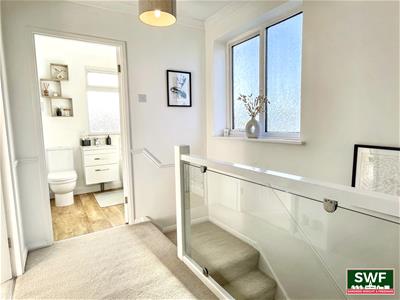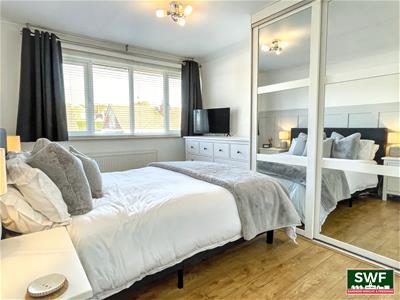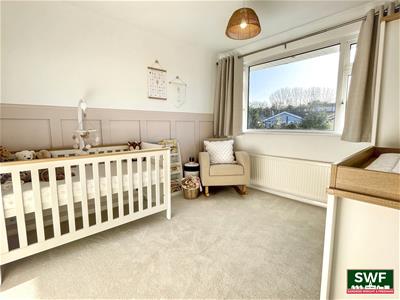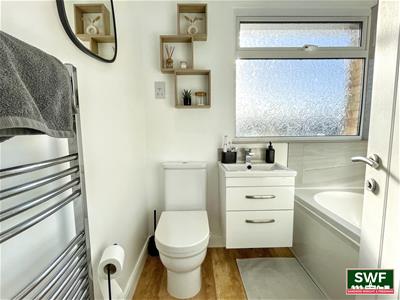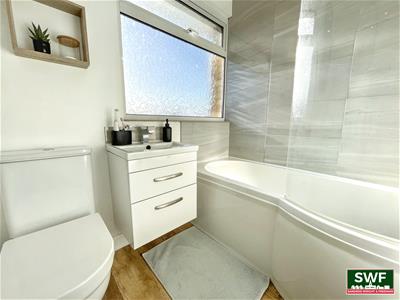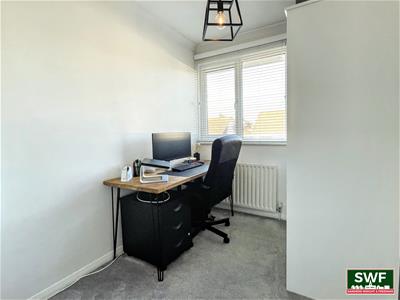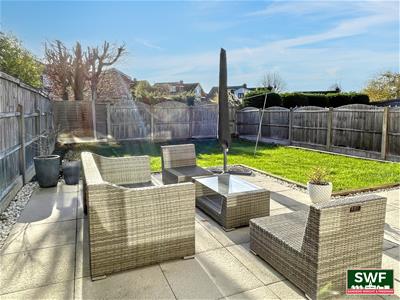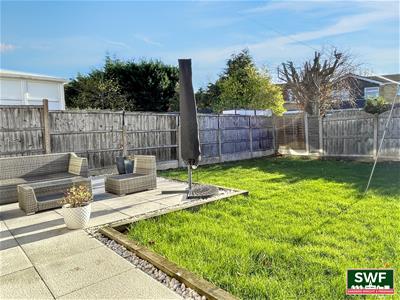
13, Waterloo Road
Wolverhampton
West Midlands
WV1 4DJ
Lyndale Road, Sedgley
Offers In The Region Of £300,000 Sold (STC)
3 Bedroom House - Semi-Detached
- Extremely Well Appointed Three Bedroom Semi-Detached Home
- Situated In A Much Sought After Location
- Close To Baggeridge Country Park & Penn Common
- Improved By The Current Owner To An Impressive Standard
- Re-Fitted Dining Kitchen With Integrated Appliances
- Well Served By A Range Of Amenities
- Driveway Providing Ample Off Road Parking
- Ground Floor W.C & Useful Utility Room
Extremely well presented three bedroom semi-detached home situated in a much sought after location convenient for a range of amenities including well regarded schools, shops and access to public transport whilst also benefitting from easy access to both Penn Common & Baggeridge Country Park. The property has been thoughtfully improved and finished to an impressive standard by the current owner and features spacious accommodation throughout, ideal for first time buyers or families alike, and comprises entrance porch, hallway, through living room, re-fitted kitchen/dining room, utility, ground floor w.c., three bedrooms, re-fitted family bathroom, garage and an enclosed garden to the rear. A driveway to the front provides ample off road parking.
APPROACH
The property is approached via a gravel driveway providing off road parking for several vehicles.
ENTRANCE PORCH
Double glazed window to the front, door to the hallway.
HALLWAY
Radiator, staircase to the first floor landing and double doors to the living room.
THROUGH LIVING ROOM
7.1m max x 2.89m min (23'3" max x 9'5" min)Double glazed bow window to the front, two radiators, feature fireplace with inset electric fire and a door to the dining kitchen.
RE-FITTED DINING KITCHEN
4.99m max x 4.27m max (16'4" max x 14'0" max)A particular feature of the property is the impressive re-fitted dining kitchen which features two double glazed windows to the rear, part tiled walls, ceiling down lighters, vertical radiator and a range of well appointed wall, drawer and base units with work surfaces over incorporating a stainless steel sink and drainer unit with mixer tap. There are a number of integrated appliances including a built in electric oven, 4 ring Bosch induction hob, wine rack, dishwasher and fridge freezer. There is a door to the utility whilst a part glazed door provides access to the rear garden.
UTILITY ROOM
2.65m x 1.67m (8'8" x 5'5")Radiator and a fitted work surface with space beneath for household appliances including plumbing for a washing machine. Doors provide access to the W.C and garage.
GROUND FLOOR W.C
Ceiling down lighters, close coupled w.c and corner wash hand basin.
FIRST FLOOR LANDING
Double glazed obscure window to the side, glass balustrade and doors radiating to:
BEDROOM ONE
4.01m x 2.92m (13'1" x 9'6")Double glazed window to the front, radiator, decorative wall panelling and fitted wardrobes with sliding mirror doors.
BEDROOM TWO
3.13m x 2.97m (10'3" x 9'8")Double glazed window to the rear, radiator and decorative wall panelling.
BEDROOM THREE
3.14m x 2.04m (10'3" x 6'8")Double glazed window to the front, radiator, loft access hatch and built in cupboard.
RE-FITTED FAMILY BATHROOM
Double glazed obscure window to the rear, ceiling down lighters, part tiled walls, towel rail and suite comprising close coupled w.c, wash hand basin with vanity unit beneath and P-shaped bath with shower above.
REAR GARDEN
To the rear of the property is a southerly facing garden with a paved seating area and lawn beyond.
GARAGE
Up and over door to the front, power points and lighting.
COUNCIL TAX
Dudley Council - Tax Band C
TENURE Freehold
The property is freehold.
SERVICES
The agent understands that mains gas, electricity, water and drainage are available.
BROADBAND
Ofcom checker shows Standard, Superfast & Ultrafast are available.
Ofcom provides an overview of what is available. Potential purchasers should contact their preferred supplier to confirm availability and speed.
Energy Efficiency and Environmental Impact
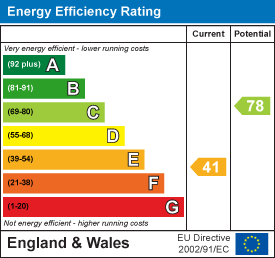
Although these particulars are thought to be materially correct their accuracy cannot be guaranteed and they do not form part of any contract.
Property data and search facilities supplied by www.vebra.com
