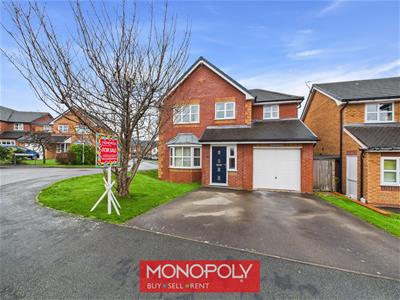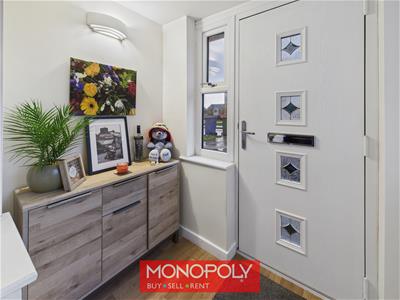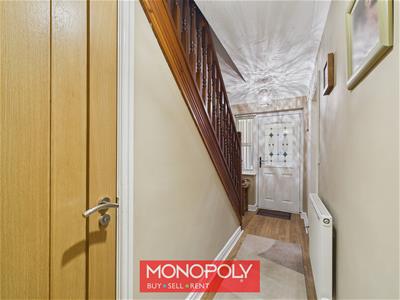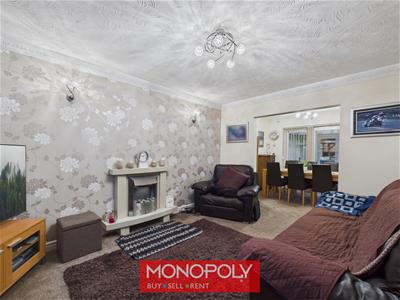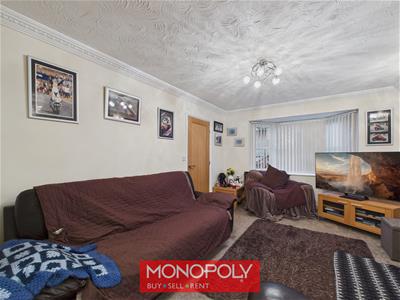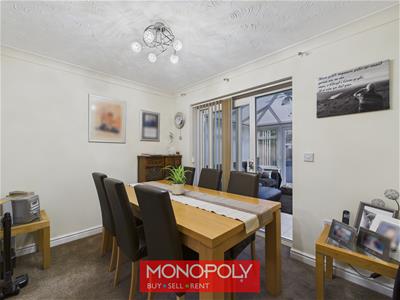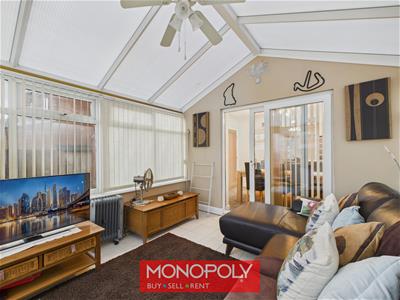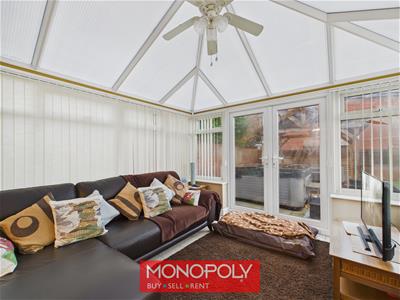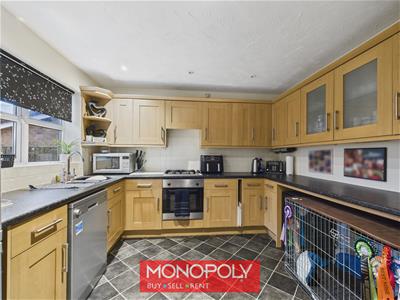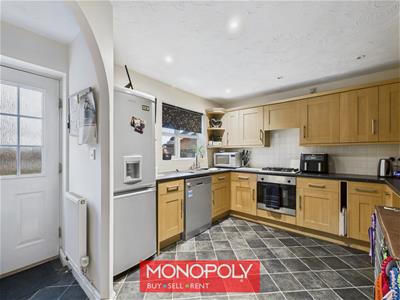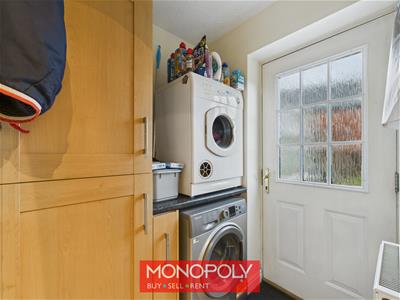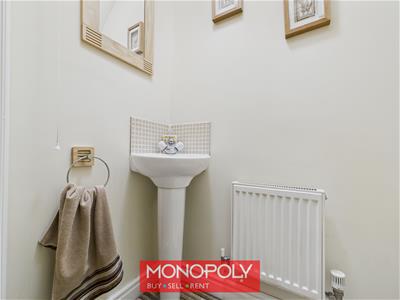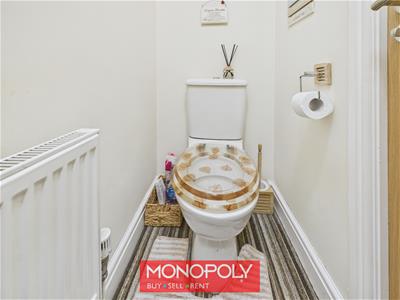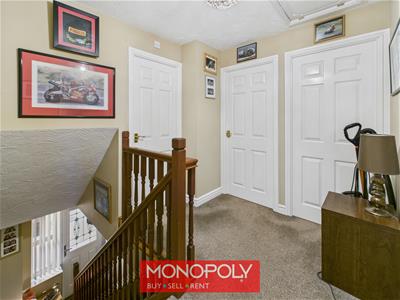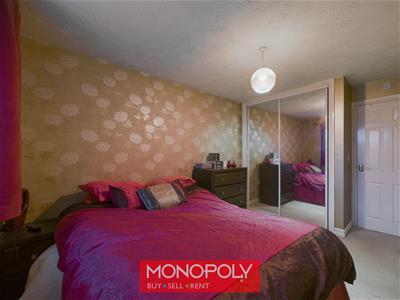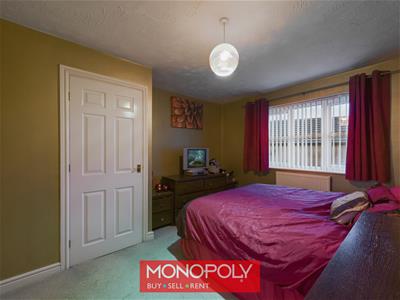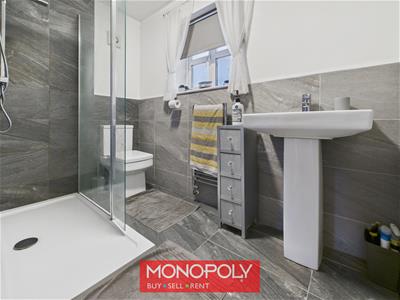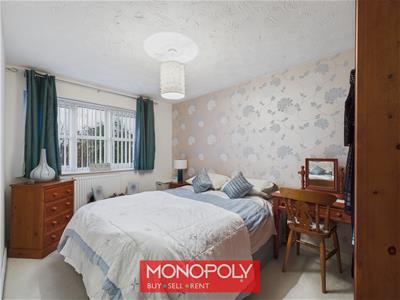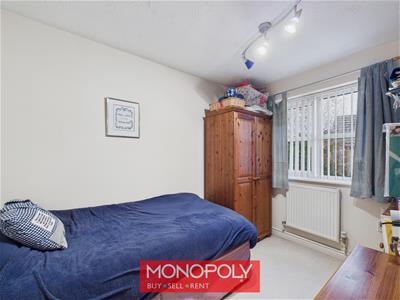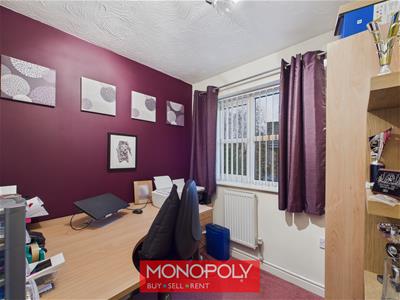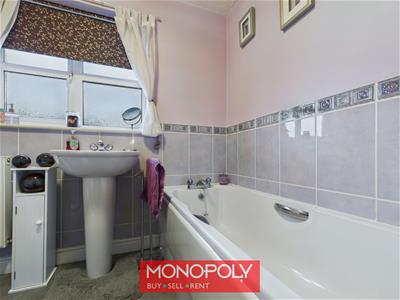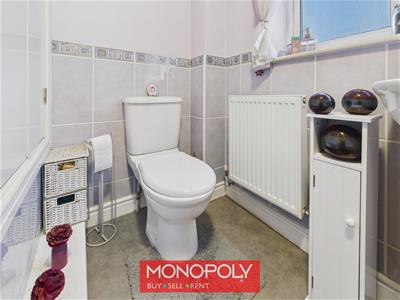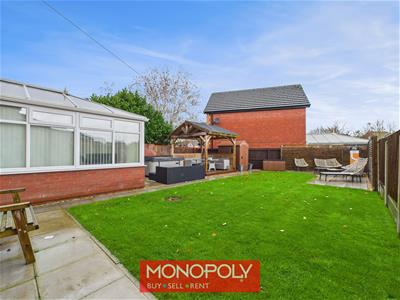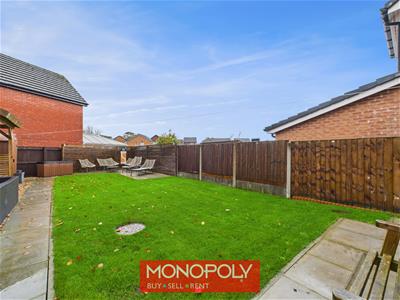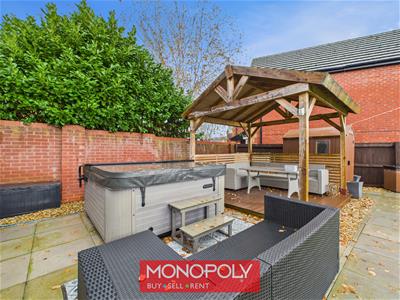
15-19 High Street
Denbigh
Denbighshire
LL16 3HY
Y Maes, Denbigh
£310,000
4 Bedroom House
- Four Bedroom Detached House
- Spacious Living Areas
- Freehold
- Off-Road Parking & Garage
- Family-Friendly Location
- Council Tax Band E
- Corner Plot with Generous Gardens
- Excellent School Catchment Zone
- EPC (In Progress)
MONOPOLY BUY SELL RENT are pleased to offer for sale this beautifully presented family home, set in a sought-after area of Denbigh within a popular school catchment zone. The property features a spacious lounge-diner with soft carpeting, a white stone fireplace with gas fire, and twin glass doors leading to a bright conservatory. A modern kitchen and separate utility area provide excellent everyday practicality. Upstairs offers four well-proportioned bedrooms, including a master with mirrored wardrobes and a contemporary en suite, complemented by a stylish family bathroom. The enclosed rear garden includes a lawn, paved seating areas, and an attractive wooden gazebo, creating a perfect outdoor retreat. This is a superb opportunity to purchase a well-maintained home in a desirable residential location.
Viewing Highly Recommended!
Driveway
Approached via a smart, tarmacked driveway, the property enjoys effortless access to both the front entrance and the integrated garage, with a timber gate providing access to the rear garden. The driveway offers ample space for the off-road parking of two cars, while thoughtfully designed drainage ensures a clean, low-maintenance finish all year round. A neat strip of lawn provides a natural boundary between the neighbouring property, and the impressive corner-plot front garden presents a generous expanse of greenery. A feature tree creates an attractive focal point, lending the home a welcoming and well-established feel.
Garage
The property benefits from a well-proportioned garage featuring durable concrete flooring and a practical up-and-over door to the front, ensuring easy vehicle access. Offering space to comfortably park one car, the garage also includes a convenient side door within the garden boundary, providing additional entry and flexibility. This versatile area is ideal for parking, storage, or workshop use.
Vestibule
A bright, welcoming vestibule with modern composite doors to both the exterior and interior, each complemented by side windows. Lino flooring and a large additional side window enhance the airy feel.
Hallway
The hallway offers a warm first impression with laminate flooring, coving detail, and carpeted stairs rising to the first floor, with access to the lounge, kitchen, and WC.
Lounge Diner
A generous lounge-diner featuring soft carpet underfoot and a striking white smooth-stone fireplace surround housing an electric fire. Natural light flows through the double-glazed front window and twin glass doors opening into the conservatory. Wooden doors connect to both the kitchen and hallway, creating an easy, open flow through the home.
Kitchen
This well-equipped kitchen features wooden cabinetry, dark speckled worktops, and tile-effect flooring. There is space for a tall fridge-freezer, an under-counter dishwasher, and a fitted oven with 4-burner hob and hidden extractor. Downlights provide a bright workspace, with direct access to the hallway, lounge-diner, and utility area.
Conservatory
A bright, versatile conservatory built on a low wall with glass windows on all sides and a pitched polycarbonate roof. Tiled flooring and twin glass doors opening to the garden create a seamless indoor–outdoor feel.
Utility Area
A practical utility space with matching cabinetry and worktops, space for a washer-dryer, and a composite back door with glazed panels. Complete with a radiator and flush-mount ceiling light.
WC
A convenient ground-floor WC featuring a sink with tiled splashback, extractor fan, and radiator.
Landing
A carpeted landing giving access to all bedrooms, the family bathroom, and the loft.
Master Bedroom
A comfortable double bedroom with mirrored built-in wardrobes and a double-glazed outlook over the rear garden.
En Suite
Modern en suite with tiled flooring, partially tiled walls, a large glass-screened shower with waterfall head, plus WC, basin, extractor fan and an obscure front window.
Bedroom 2
A well-proportioned double bedroom featuring mirrored built-in wardrobes.
Bedroom 3
A bright bedroom overlooking the garden, finished with carpet and a radiator.
Bedroom 4
Currently being used as an office, this cosy single bedroom has garden views, carpeted flooring, and radiator.
Bathroom
A well-appointed family bathroom featuring a bath, WC, basin, and built-in storage, complemented by an obscure window with a deep sill that fills the space with natural light. The room benefits from practical lino flooring, partial wall tiling, and an extractor fan for added comfort. Completing the space is a convenient airing cupboard along with additional storage.
Garden
A private rear garden with a lawn, paved pathways, and a designated seating area. A wooden gazebo with decking and partial panelled walls offers an inviting outdoor retreat, all enclosed by timber fencing.
Energy Efficiency and Environmental Impact

Although these particulars are thought to be materially correct their accuracy cannot be guaranteed and they do not form part of any contract.
Property data and search facilities supplied by www.vebra.com
