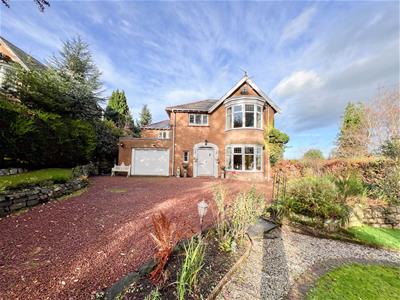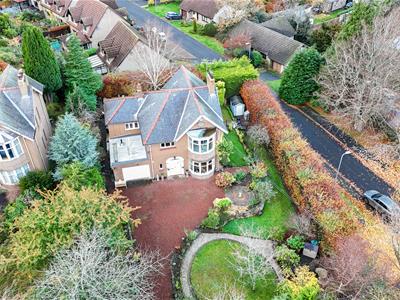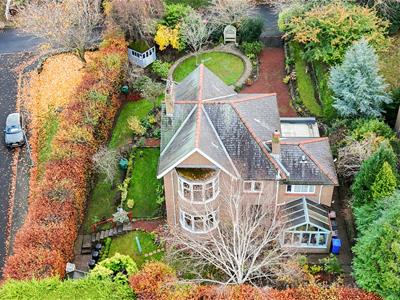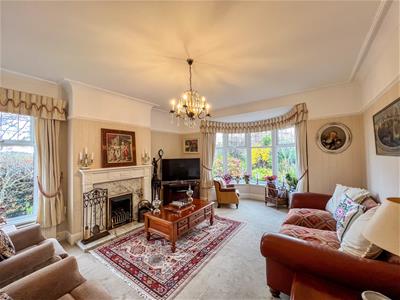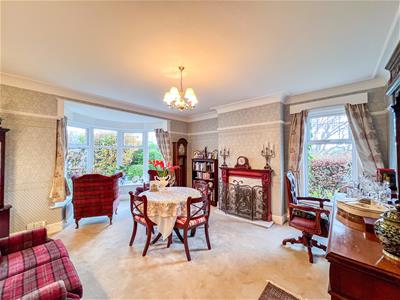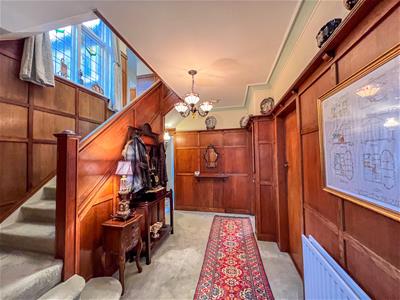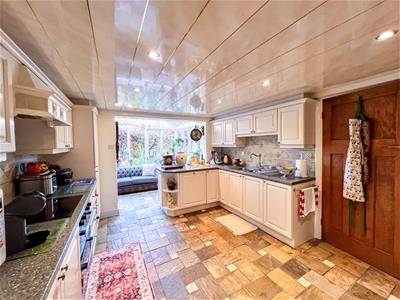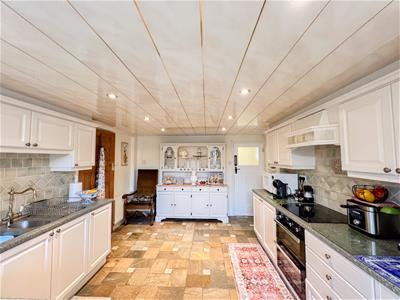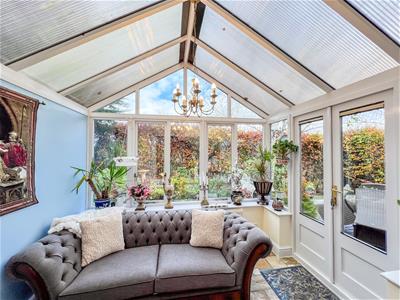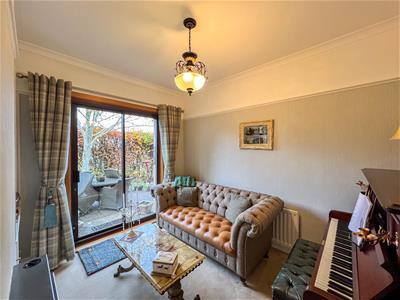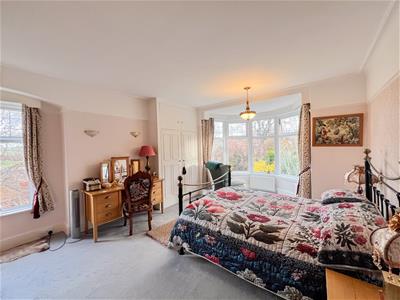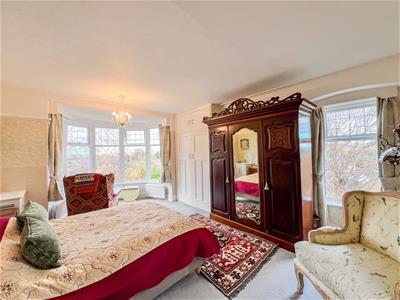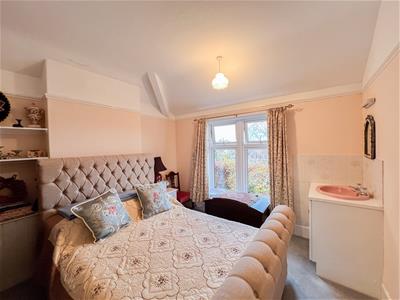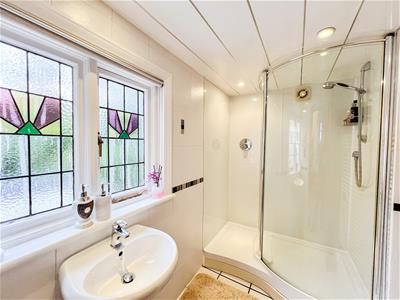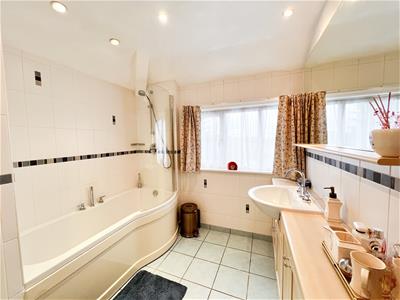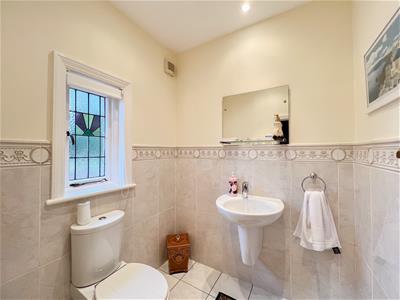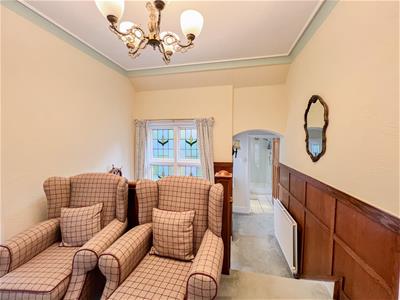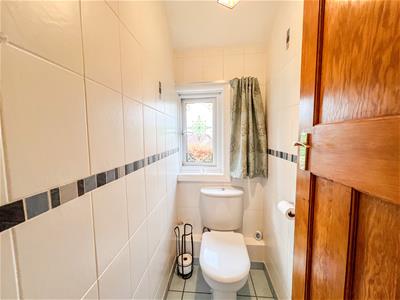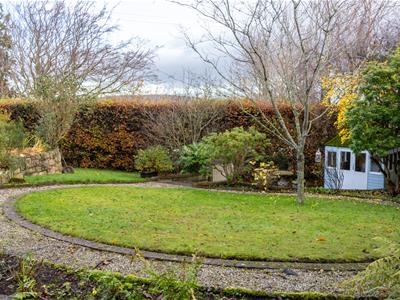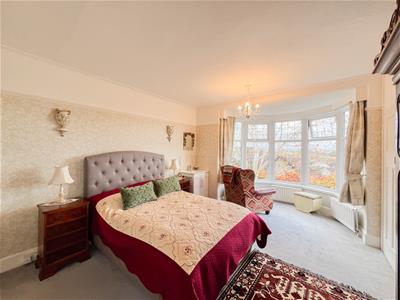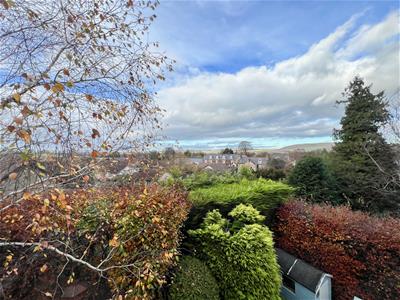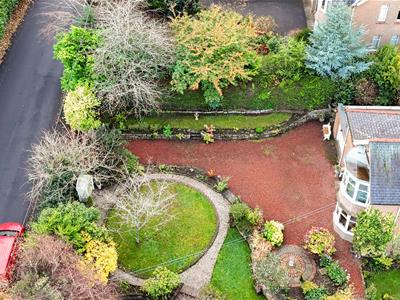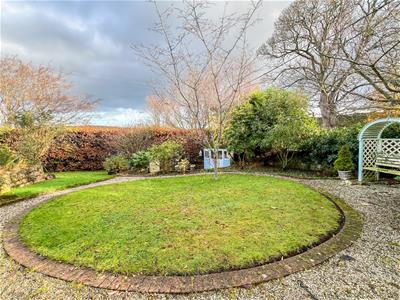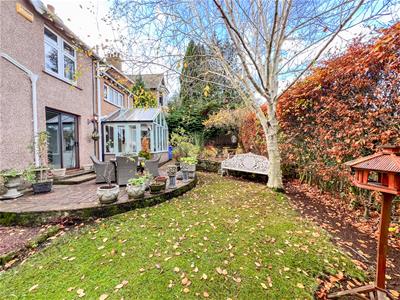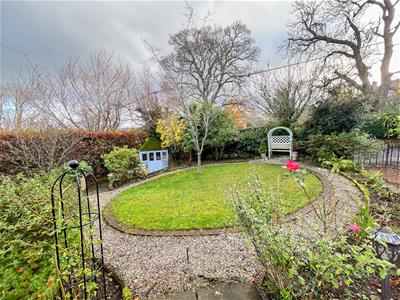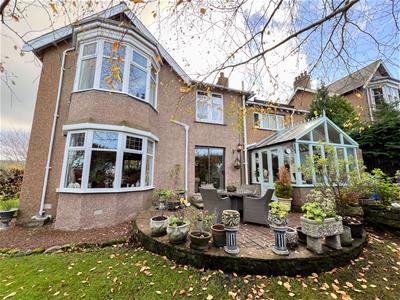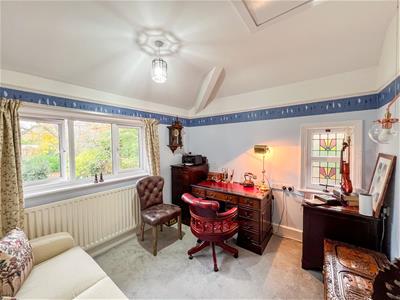
25 High Street
Wooler
Northumberland
NE71 6BU
Ryecroft Way, Wooler
Offers Over £525,000
4 Bedroom House - Detached
- Lounge
- Dining Room
- Snug
- Kitchen/Breakfast Room
- 2 Cloakrooms
- 4 Bedrooms
- Shower Room, Bathroom & Toilet
- Garage
- Gardens
- EPC - D
Welcome to Byways, a truly charming and beautifully presented four bedroom detached house, perfectly positioned on one of Wooler’s most desirable and prestigious streets. This wonderful home offers a rare blend of period elegance and modern comfort, all within easy walking distance to all the local amenities. Built in 1935, Byways has been lovingly cared for and tastefully updated over the years, creating a home that feels warm, inviting and full of character. Set within beautiful landscaped gardens surrounded by mature hedges, it offers a private and peaceful retreat while remaining at the heart of the community.
Inside you’ll find bright, spacious rooms filled with natural light and charming period details, from decorative coving, solid oak doors, oak panelled walls and stained glass windows. The home is fitted with double glazing and gas central heating, ensuring year-round comfort, and enjoys lovely open views of the surrounding countryside. The welcoming reception hall sets the tone, featuring rich oak panelling that leads to two elegant reception rooms, each with its own fireplace and large bay windows perfect for relaxing or entertaining. There’s also a cosy snug, ideal as a home office or reading room. Beautifully designed breakfasting kitchen fitted with quality integrated appliances. The ground floor also includes two cloakrooms and convenient internal access to the integral garage, which features a utility area.
On the first floor is a split level landing with a stunning stained glass window leads to four generous double bedrooms. The two main bedrooms enjoy large bay windows to take advantage of the views of the surrounding countryside, while the remaining bedrooms offer flexible space for family or guests. A modern bathroom, separate shower room, and additional toilet complete the first floor.
The gardens are a true highlight, wrapping around the property to create a private haven with mature planting. Contact our Wooler office to arrange a viewing.
Front Door Vestibule
3'6 x 4'5Double doors at the front leading to the vestibule which has a quarry tiled floor and a fifteen pane door with a glass panel at the side leading to the entrance hall.
Entrance Hall
15'10 x 10'1The entrance hall with attractive oak panelled walls and stairs to the first floor landing with a built-in understairs cupboard. Central heating radiator and two power points.
Cloakroom
5'7 x 5'2Fitted with a quality modern two-piece suite which includes a toilet with a toilet roll holder, a half pedestal wash hand basin with a mirror and glass shelf above and a towel ring to the side. Leaded glass window at the front of the house. Half tiled walls and tiled floor and inset ceiling spotlights.
Lounge
19'9 x 14'4A stunning dual aspect lounge with coving on the ceiling and an attractive carved fireplace with marble inset and hearth and a coal effect gas fire. Bay window at the front and a window at the side. Four central heating radiators, a television point and a telephone point. Nine power points.
Dining Room
19'10 x 15'A spacious reception room with coving on the ceiling and a picture rail, the dining room has a mahogany carved fireplace with a marble inset and hearth and a coal effect gas fire. Bay window at the rear and a window at the side. Two double wall lights with a matching ceiling light. Four central heating radiators and six power points.
Snug
11'5 x 9'6Wall mounted gas fire with a shelved recess to the side with cupboard space below. Double patio doors giving access to the rear garden. Central heating radiator, a telephone point, a television point and four power points.
Kitchen
14'2 x 10'6Fitted with an excellent range of wall and floor kitchen units with under unit lighting, a wine rack, open end displays and spacious worktop surfaces with a tiled splash back. Built-in oven, four ring gas hob with a cooker canopy above. Integrated fridge, freezer and dish washing machine. One and a half bowl stainless steel sink and drainer, two central heating radiators and a window to the side. Recessed ceiling spot lights and eight power points. Doorway to the breakfast room.
Breakfast Room
8'4 x 10'1An ideal area for a table and chairs, the breakfast room has five windows to the rear and two to the side overlooking the rear garden. Double French doors to the side, a central heating radiator and six power points.
Rear Entrance Hall
4'8 x 4'Partially glazed entrance door to the side of the house and doors to the cloakroom and the garage.
Cloakroom
4'2 x 2'11Toilet with toilet roll holder, a frosted window to the side and a central heating radiator.
First Floor Landing
A split level landing with an attractive stained glass window at the side. Central heating radiator.
Bedroom 1
20' x 14'A large and bright double bedroom with a bay window to the front and a window to the side with views over the surrounding areas. Built-in double wardrobe with extra cupboard space above. Three central heating radiators, a telephone point and six power points.
Bedroom 2
19'10 x 14'Another double bedroom with a built-in double wardrobe with cupboard space above. Wash hand basin with vanity unit below. Bay window to the rear and window to the side with views over the surrounding areas and countryside beyond. Four central heating radiators and six power points.
Bedroom 3
11'6 x 10'8A double bedroom with a wash hand basin with a vanity unit below and shaver light and socket above. Built-in shelved recess and a triple wardrobe with open shelving to the side. Central heating radiator, a double window to the rear and six power points.
Bedroom 4
10'10 x 9'4Currently being used as an office, this double bedroom has a triple window to the front and a leaded glass window to the side. Central heating radiator. Access to the loft by a retractable ladder. Telephone point and eight power points.
Shower Room
7'7 x 5'3Fitted with a white modern shower room suite, which includes a walk-in shower and wash hand basin below the double leaded glass window to the front. Heated towel rail and recessed ceiling spotlights.
Toilet
5'2 x 2'11Fully tiled walls and floor it is fitted with a toilet with a toilet roll holder and a window to the rear.
Bathroom
8'10 x 7'10Modern white two-piece suite which includes a shower bath, a wash hand basin with beech vanity units below and a large mirror above. Built-in shelved airing cupboard housing the hot water tank. Triple window to the rear, a heated towel rail and inset ceiling spotlights.
Garage
15'10 x 12'1Access to the garage through an electric remote controlled roller door at the front. The garage has a utility area which contains a stainless steel sink and drainer and plumbing for an automatic washing machine. Lighting and power connected. Wall mounted central heating boiler which was installed in 2024.
Gardens
Double wrought iron gates leading to the large gravelled driveway at the front of the house. There are superb gardens to the front with a feature circular lawn with well stocked flowerbeds and shrubberies, overlooked by a summerhouse. Patios at front and rear with well stocked flowerbeds. Timber garden shed. The gardens are bounded by hedging creating privacy for the owners.
General Information
Full double glazing.
Full gas central heating
All fitted floor coverings are included in the sale.
Tenure - Freehold.
All mains services are connected.
Council tax band E.
Energy rating D.
Agency Information
OFFICE OPENING HOURS
Monday - Friday 9.00 - 16.30
Saturday 9.00 - 12.00
FIXTURES & FITTINGS
Items described in these particulars are included in sale, all other items are specifically excluded. All heating systems and their appliances are untested.
VIEWING
Strictly by appointment with the selling agent and viewing guidelines due to Coronavirus (Covid-19) to be adhered to.
Energy Efficiency and Environmental Impact
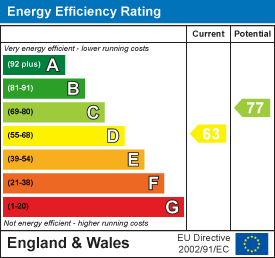
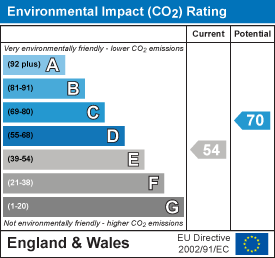
Although these particulars are thought to be materially correct their accuracy cannot be guaranteed and they do not form part of any contract.
Property data and search facilities supplied by www.vebra.com
