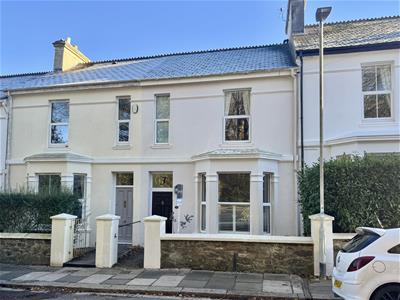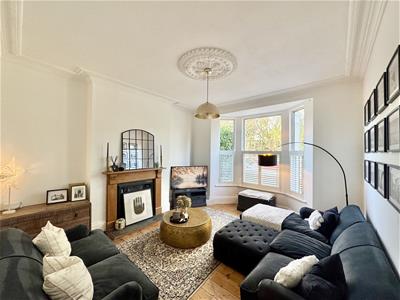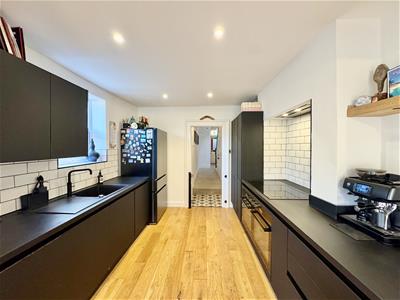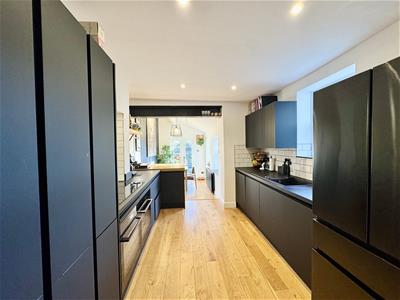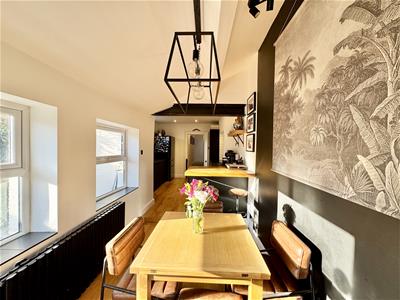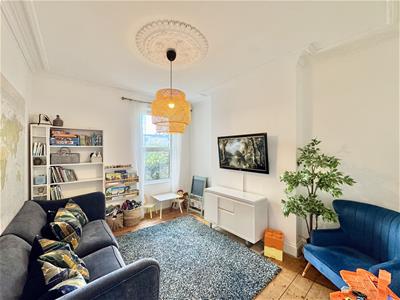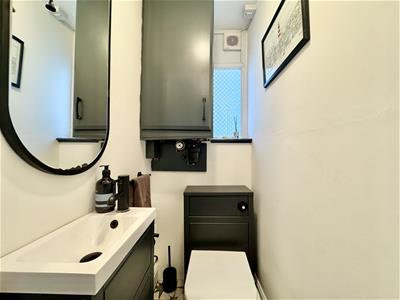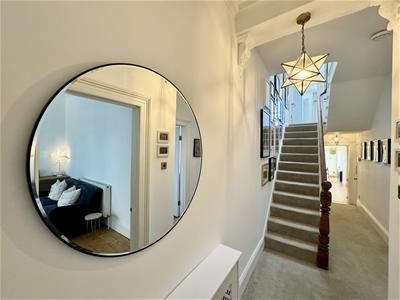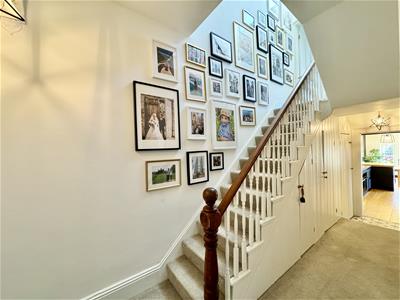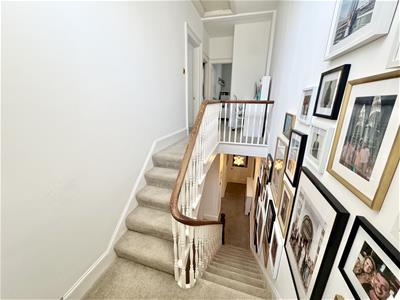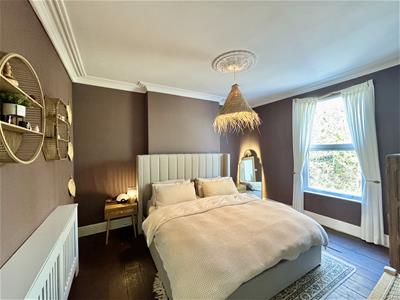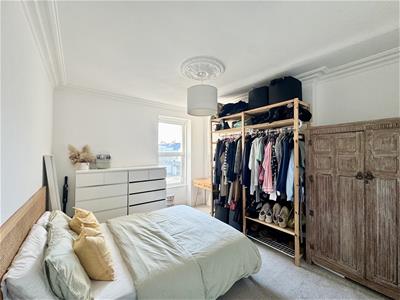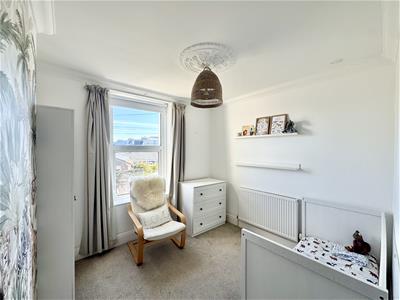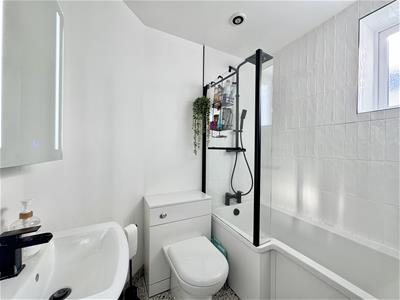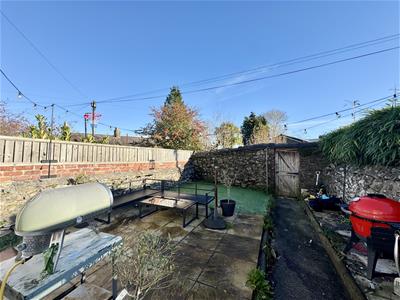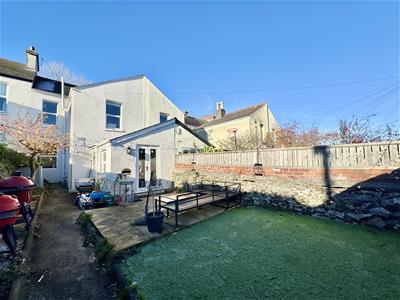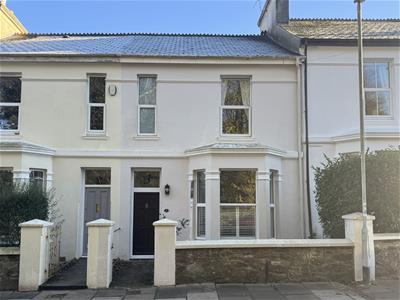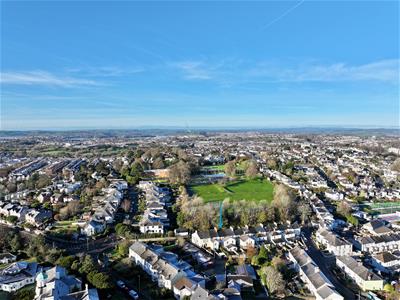10-12 Eggbuckland Road
Henders Corner
Mannamead
Plymouth
Devon
PL3 5HE
Hartley, Plymouth
£400,000
4 Bedroom House - Terraced
- Characterful late Victorian terraced house
- Well presented, upgraded & improved accommodation
- Porch & long hall
- Lounge & playroom
- 24ft modern kitchen & dining room
- 4 bedrooms
- Modern bathroom/wc
- Low maintenance walled garden
- Gas central heating
A period mid-terraced house with 4 bedrooms in Hartley. The accommodation briefly comprises a lounge, playroom, downstairs wc, 24ft kitchen/dining room, 4 bedrooms & a family bathroom. There is a front garden & enclosed walled low maintenance garden to the rear. The property has the benefit of a 1 year old boiler, uPVC double-glazing & renewed decoration throughout.
RESERVOIR ROAD, HARTLEY, PLYMOUTH, PL3 5HX
SUMMARY
A period mid-terraced house with 4 bedrooms in Hartley. The accommodation briefly comprises a lounge, dining room, playroom, downstairs wc, 24ft kitchen/dining room, 4 bedrooms & a family bathroom. There is a front garden & enclosed walled low maintenance garden to the rear. The property has the benefit of a 1 year old boiler, uPVC double-glazing & renewed decoration throughout.
LOCATION
Found in this prime, popular, residential area of Hartley bordering on Mannamead with a good variety of local services & amenities to hand. A popular primary school on the doorstep, amenity park opposite, ideal for children to play safely in & dogs to walk in. Access into the city & close by connection to major routes in other directions.
ACCOMMODATION
A most well presented & comfortably appointed family home which has benefited from major upgrading & improvements. A 1 year old Worcester boiler servicing the central heating & domestic hot water, uPVC double-glazing with child safety locks, internal redecoration, renewed bathroom & downstairs wc, new kitchen/dining room with structural works signed off. A spacious lounge with fireplace, play room, downstairs wc & a generous-sized 24ft kitchen/dining room. There are 4 bedrooms and a well appointed family bathroom. A front garden & walled enclosed low maintenance rear garden.
GROUND FLOOR
ENTRANCE LOBBY
1.12m x 1.09m (3'8 x 3'7)
HALL
Long hall with useful under-stairs storage cupboards & shelved larder.
LOUNGE
4.80m x 4.06m maximum (15'9 x 13'4 maximum)Fireplace with timber surround & cast iron fireback with gas fire.
PLAYROOM
4.29m x 3.38m maximum (14'1 x 11'1 maximum)
KITCHEN/DINING ROOM
7.39m x 3.00m maximum (24'3 x 9'10 maximum)Fitted kitchen with quality integrated appliances including 5 ring AEG Schott Ceran 'bridge zone' hob with extractor hood over. Waste bins. Hotpoint dishwasher & Hotpoint washing machine. Composite sink with Quooker tap. Space for an American style fridge/freezer. Connected with hardwood breakfast bar to the dining room with 2 windows to the side. French doors to the back & high vaulted ceiling with all lighting included.
FIRST FLOOR
LANDING
BEDROOM ONE
4.17m x 3.40m (13'8 x 11'2)Window to the front.
BEDROOM TWO
4.34m x 3.40m (14'3 x 11'2 )Window to the rear.
BEDROOM THREE
3.07m x 2.67m in part 4.42m maximum (10'1 x 8'9 inWindow to the rear.
BEDROOM FOUR
3.00m x 1.80m (9'10 x 5'11)Window to the front.
BATHROOM
2.11m x 1.63m (6'11 x 5'4)Quality modern suite with P shaped bath with mixer tap & shower over including handheld & douche-sprays, wc & wash hand basin.
EXTERNALLY
FRONT GARDEN
WALLED REAR LOW MAINTENANCE GARDEN
COUNCIL TAX
Plymouth City Council
Council Tax Band: D
SERVICES PLYMOUTH
The property is connected to all the mains services: gas, electricity, water and drainage.
Energy Efficiency and Environmental Impact

Although these particulars are thought to be materially correct their accuracy cannot be guaranteed and they do not form part of any contract.
Property data and search facilities supplied by www.vebra.com
