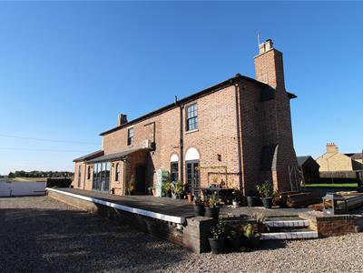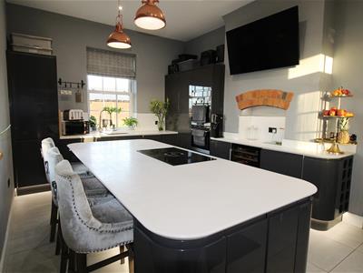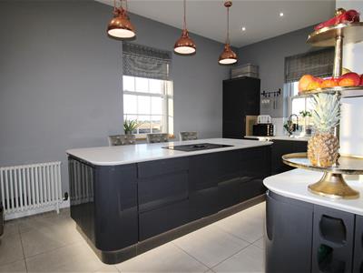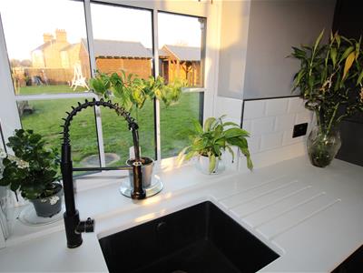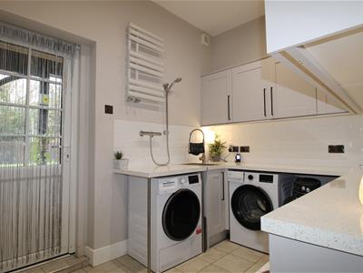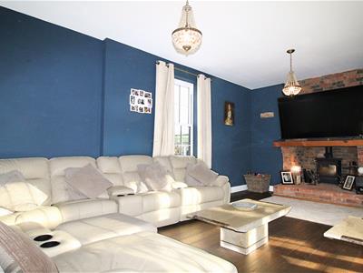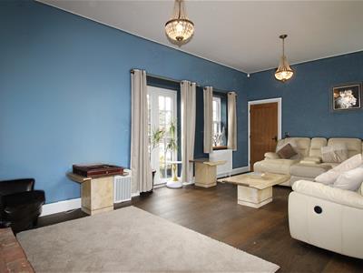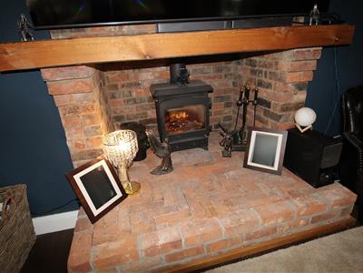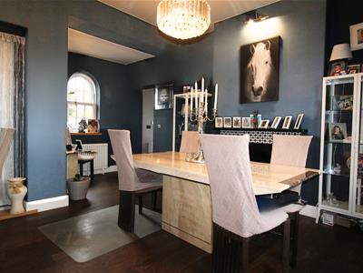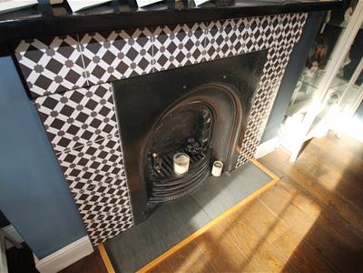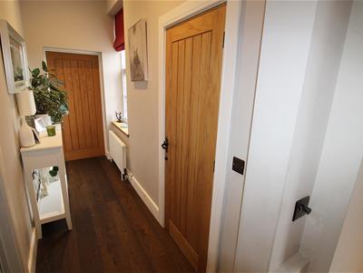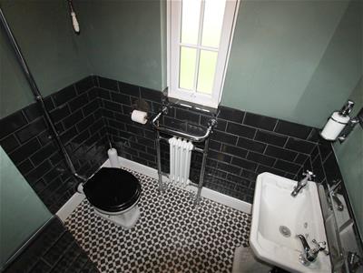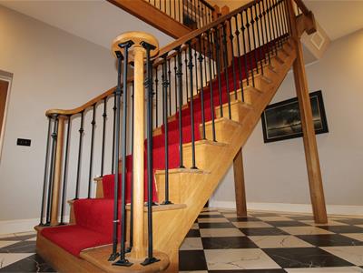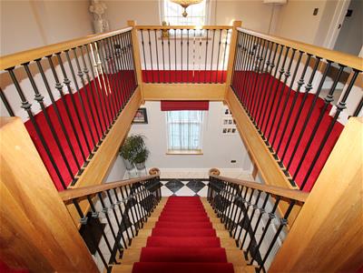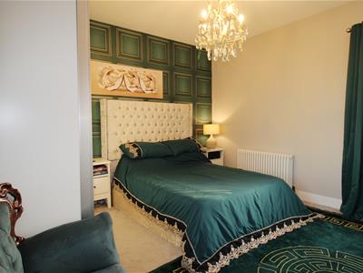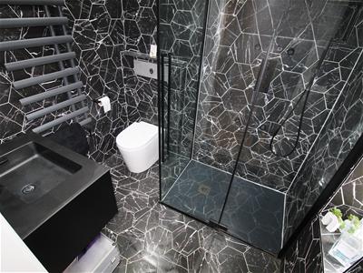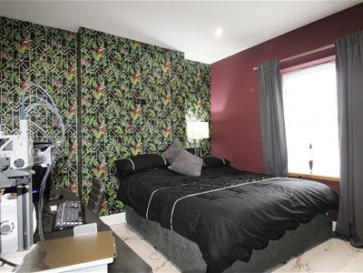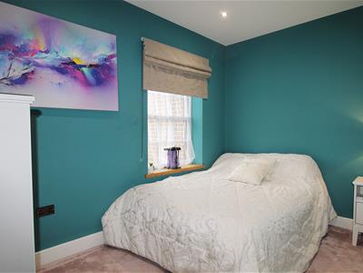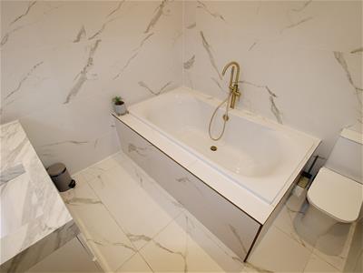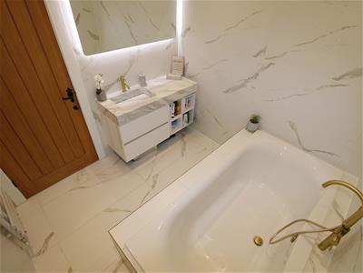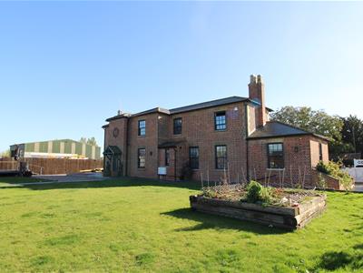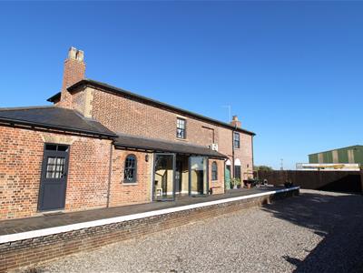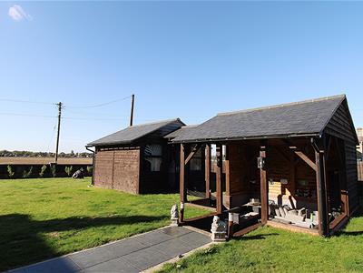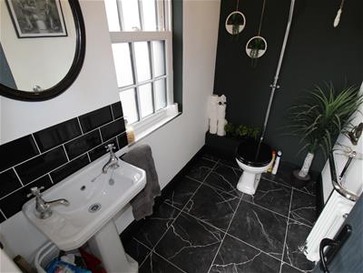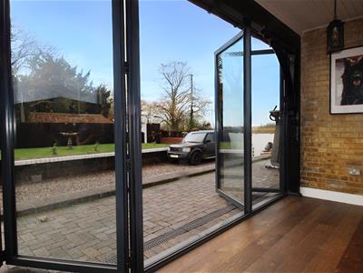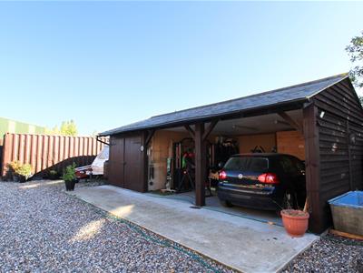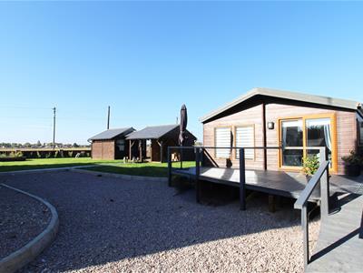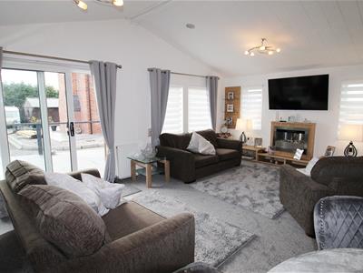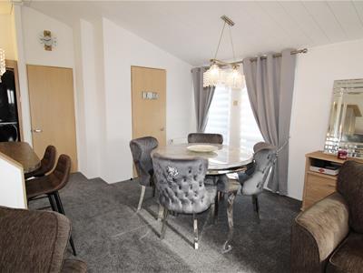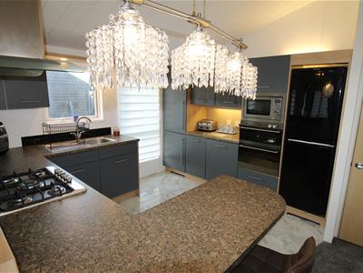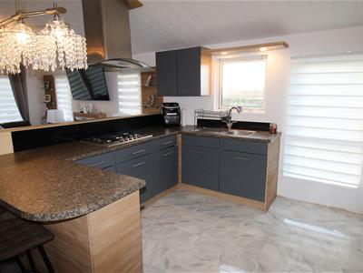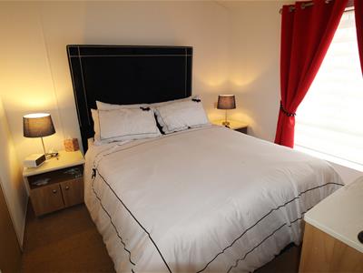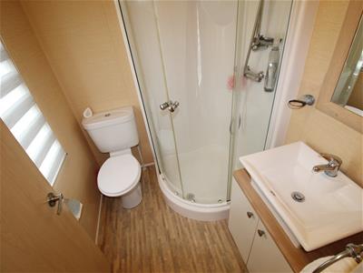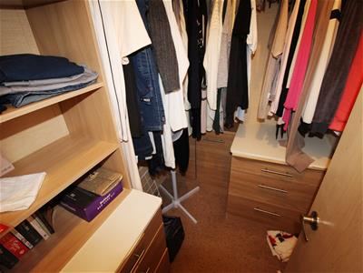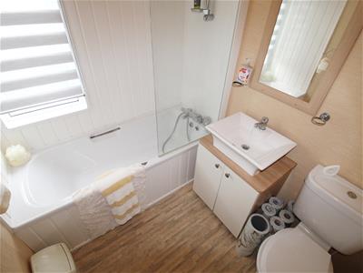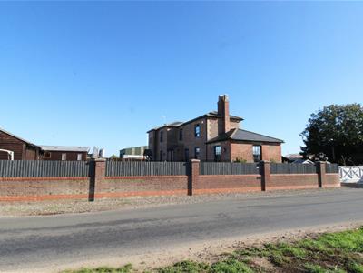
11 High Street
Long Sutton
Lincolnshire
PE12 9DB
Former Station House and Ticket Office with 2-Bedroom Lodge in Gedney, Lincolnshire
Offers in the region of £650,000
3 Bedroom House - Detached
- A property steeped in history, extensively redeveloped, extended and modernised, but sympathetically retaining the original character
- With a modern 2-bedroom lodge, perfect for bringing multiple generations together.
- Set on a plot of just under 0.5 acres (stms), and now an impressive 3-bedroom detached house.
- A former Station and Ticket Office that was open to the public for 93 years until its closure in 1959.
- Original features such as the Station Platform and Nameplate still in situ.
- A grand hall, dual-aspect living room, spacious dining room, contemporary kitchen and convenient utility and cloakroom.
- King-size master bedroom with en-suite, second king-size bedroom and third double bedroom, as well as a luxurious bathroom.
- Off-road parking where the railway tracks once laid, with a detached single garage with a car port for 2 vehicles
- Relax in the sunken seating area or the spa room.
- Once just a pit-stop, it's now a place you can call home, and you certainly won't want to leave! Proceedable buyers are encouraged to contact us to arrange a convenient viewing!
A rare opportunity to acquire a property steeped in history, extensively redeveloped, extended and modernised, but sympathetically retaining the original character of Gedney Station House and Ticket Office that was open to the public for 93 years until its closure in 1959. Set on a plot of just under 0.5 acres (stms), and now an impressive 3-bedroom detached house with original features such as the station platform and nameplate still in situ, it is impossible not to feel nostalgic from the moment you enter the gates.
If accommodating extra visitors is a worry for you, or perhaps you would like to move some relatives close-by, then the addition of a 2-bedroom lodge with its bright and airy open-plan living area may be just what you need!
Once just a pit-stop, it's now a place you can call home, and you certainly won't want to leave. Delve into the full details to discover all that this fascinating property has to offer you, and proceedable buyers are encouraged to contact us to arrange a convenient viewing!
Gedney is a small village just off the A17, convenient for accessing the small but busy Market Town of Long Sutton which has a good range of amenities including Co-Op Store/Post Office, Tesco One Stop, Boots, Health Centre, Library, Ironmongers, Electrical store, Dentists, Hairdressers and various eateries. The larger towns of Kings Lynn and Spalding are both approximately 13 miles away and have ongoing coach and rail links direct to London and the North. The North Norfolk coast is just a 45-minute drive. The smaller nearby Town of Sutton Bridge also offers a challenging Golf Course along with the Sir Peter Scott Walk.
Summary
Internally, downstairs the property boasts an entrance lobby in which you can hang your coat and kick off your shoes, before going through to the grand hall with its central staircase being the impressive focal point. Off the hall is the living room with an impressive fireplace housing the log burner being the main attraction, with doors opening out onto the platform providing opportunity to flow outside. Along the inner hall is the utility room, which provides space for contemporary appliances, and a convenient cloakroom with a traditional high-level WC. The dual-aspect dining room with its decorative fireplace provides space for all the family to gather around the table, and from there you can wander through to the garden room which has bi-fold doors opening onto the platform; a perfect place for evening drinks or perhaps enjoying a peaceful book in the day. The contemporary kitchen with integrated appliances and a central island ensures meal preparation is a breeze and can be social too.
Moving upstairs, off the galleried landing, the master bedroom boasts dual-aspect windows and has a modern en-suite shower room providing a private space in which to recharge at the end of the day. The main bathroom offers a super-sized bath in which you can soak until your hearts content, with the granite basin adding an extra touch of class. To the other side of the landing is a king-size bedroom.
Externally, there is no shortage of off-road parking on the granite stoned driveway where the railway tracks once were laid, and the garage with 2 car ports provide covered parking for 3 vehicles. Storage is catered for in the shipping container and wooden shed. The fully enclosed plot is a safe haven for children and furry friends, with ample lawned garden to fun/play freely on. The sunken seating area with its wooden gazebo over provides sheltered space to relax and enjoy the station views, or if you really feel the need to unwind, the spa room with a hot tub is a tranquil retreat.
If you're looking for somewhere that offers the possibility of having a private space for visiting guests, or perhaps to bring multiple generations of your family all to one place, then the exceptionally spacious 2-bedroom lodge should appeal. The lodge externally offers a raised deck with sloped access and outside lighting. Internally, it boasts a bright-and-airy open-plan living/dining/kitchen area, with integrated oven, microwave and 5-burner hob as well as a freestanding fridge-freezer. The master bedroom provides ample storage in its walk-in wardrobe, and benefits from a private en-suite shower room all to itself. The second double bedroom also has a walk-in wardrobe, with the main bathroom with a shower over the bath ensuring that bathing and showering preferences are catered for.
Detailed descriptions of all rooms and spaces are given below.
Station House
Entrance Lobby
2.21m x 1.81m (7'3" x 5'11")Ceiling light. Composite door to the front. uPVC double-glazed sash window to the side. Traditional-style column radiator. Power-points. Alarm control panel. Wood-effect laminate flooring.
Hall
5.07m x 3.84 (16'7" x 12'7")Inset ceiling lights. Smoke detector. uPVC double-glazed sash window to the front. 2 x traditional-style column radiators. Power-points. BT and ethernet point. Heating thermostat. Tile flooring.
Living Room
6.55m x 3.78m (21'5" x 12'4")2 x ceiling lights. Dual-aspect room with uPVC double-glazed sash windows to the front and the rear. uPVC double-glazed french doors to the rear. Log burning stove inset into chimney breast on a raised brick hearth with a wooden mantle over. 2 x wall lights. 2 x traditional-style column radiators. Power-points. TV and ethernet point. Wood-effect laminate flooring.
Inner Lobby
3.48m x 1.19m (11'5" x 3'10")Inset ceiling lights. Smoke detector. uPVC double-glazed sash window to the front. Traditional-style column radiator. Wood-effect laminate flooring.
Utility Room
3.38m x 2.17m (11'1" x 7'1")Inset ceiling lights. Smoke detector. Fitted range of matching wall and base units with a worktop over and a tiled splashback. Inset stainless steel sink with a a stainless steel pot washer tap. Under-counter space and plumbing for a washing machine and space for a tumble dryer. Built-in full height storage cupboard housing the consumer unit. Wall-mounted shower. Heated towel radiator. Extractor fan. Power-points. Tile flooring.
Garden Room
4.53m x 1.67m (14'10" x 5'5")Feature exposed-brick wall. Bi-folding doors opening onto the original station platform. 2 x lights. Power-points. Wood-effect laminate flooring.
Cloakroom
1.73m x 1.01m (5'8" x 3'3")Ceiling light. uPVC double-glazed sash privacy window to the front. 2-piece suite comprising a traditional high-level WC and a pedestal hand basin. Traditional-style column radiator with towel rail. Extractor fan. Part-tiled walls. Tile flooring.
Dining Room
5.26m (max) 3.47m (min) x 3.63 (max) 2.07 (min) (Ceiling light. Dual-aspect room with uPVC a double-glazed sash window to the front and a uPVC double-glazed arched sash window to the rear. uPVC double-glazed door to the rear garden room. Decorative cast-iron fireplace with a tiled surround and a mantle over. 2 x traditional-style column radiators. Power-points. Ethernet point. Wood-effect laminate flooring.
Kitchen/Breakfast Room
5.73 x 3.58 (18'9" x 11'8")Inset ceiling lights with additional 3 x island lights. Smoke detector. uPVC double-glazed sash windows to the front and the side. uPVC double-glazed stable door to the rear. Fitted range of contemporary gloss wall and base units with a coordinating wine rack and a quartz worktop over with an inset composite sink with a pot wash top. Integrated wine cooler. Intergrated 'AEG' fridge-freezer. Integrated 'AEG' dishwasher. Under-counter wine cooler. Matching centre island with additional storage cupboards and drawers with a quartz worktop extending to create a breakfast bar. 'AEG' combohob (extracting). 2 x traditional-style column radiators. Power-points. Tile flooring.
Landing
Galleried landing with oak bannisters with metal spindles. The breath-taking Chandelier centre-piece was previously fitted in the Royal Albert Hall is not included in the sale but is available by separate negotiation. Inset ceiling lights. Loft hatch. 2 x smoke detectors. uPVC double-glazed sash windows to the front and the rear. 3 x wall lights. Air conditioning unit (hot and cold) which can be controlled remotely via an app. Heating thermostat. Carpet flooring.
Bedroom 1
3.79m (max) x 4.01m (min) (12'5" (max) x 13'1" (miCeiling light. Dual-aspect room with uPVC double-glazed sash windows to the front and the rear. Free-standing wardrobe with sliding doors. Traditional-style column radiator. Power-points. TV and ethernet point. Carpet flooring.
En-Suite
2.06m x 1.74m (6'9" x 5'8")Inset ceiling lights. uPVC double-glazed sash privacy window to the side. 3-piece suite comprising a floating vanity basin unit, a low-level WC with a concealed cistern and a walk-in shower cubicle with a mains fed shower. The shower features a rainfall shower head and additional jets. Heated towel rail. Shaving point. Fully tiled walls and floor.
Bathroom
2.43m x 2.40m (7'11" x 7'10")Inset ceiling lights. 3-piece suite comprising a floating granite vanity basin, a low-level WC and a super-sized bath. Heated towel rail. Wall-mounted light-up mirror. Fully tiled walls and floor.
Bedroom 2
3.84m x 3.49m (12'7" x 11'5")Inset ceiling lights. uPVC double-glazed sash window to the front. Built-in media/storage unit. Traditional-style column radiator. Power-points. TV and ethernet point. Tile flooring.
Bedroom 3
3.68m x 2.41m (12'0" x 7'10")Inset ceiling lights. uPVC double-glazed sash window to the front. Traditional-style column radiator. Power-points. TV and ethernet point. Carpet flooring.
Outside
Through the gated entrance at the side of the property, a granite driveway extends around the back and further side of the property, providing vehicular access to the lodge also. There is off-road parking for numerous vehicles, with further space in the detached garage with attached car port (detailed below). To the rear of the property is a raised lawned garden with the original station nameplate still in situ, There is no shortage of storage with a wooden storage shed and a shipping/storage container. The original station platform extends around the rear of the property, with access from the kitchen and garden room. It is block-paved, with storm drains fitted, and is the ideal for outside entertaining. The outside WC (also detailed below) provides the ultimate convenience, and with outside lights and sockets, every possibility is catered for.
To the front of the property is a lawned garden with some shrubs at the border and a raised bed. A sunken seating area with a wooden gazebo with a slate roof over, providing space in which to relax/entertain whilst enjoying the station view. A covered walkway leads to the spa room (further details below).
The property is fully enclosed by walls/fencing, and so is a safe haven for children and furry friends alike.
Detached Garage
4.78m x 2.79m (15'8" x 9'1")Wooden construction with a slate roof. Boarded walls and loft space. Strip light. Consumer unit. 'Grant' floor-standing oil-fired boiler. 300l hot-water cylinder. Traditional-style column radiator. Power-points. Outside light and power-point.
Car Port
5.78m x 4.78m (18'11" x 15'8")Open-fronted, wooden construction with a slate roof. 2 x strip lights. Power-points. External light.
Outside Cloakroom
2.24m x 1.39m (7'4" x 4'6")Ceiling light. Arched composite door to the side. uPVC double-glazed arched sash privacy window to the rear. 2-piece suite comprising a traditional high-level WC and a pedestal hand basin. Traditional-style column radiator with towel rail. Tile flooring
Spa Room
4.27m x 4.20m (14'0" x 13'9")Inset ceiling lights. Hot tub. Consumer unit. Power-points. Tap. Linoleum flooring.
Station House Lodge
With sloped access to a raised deck with outside lights.
Open-Plan Living/Dining/Kitchen Area
7.53m x 5.92m (24'8" x 19'5")
Living/Dining Area
uPVC double-glazed windows to the front and the sides. uPVC double-glazed sliding patio doors to the front. uPVC double-glazed door to the side. 2 x ceiling lights and additional dining table light. Storage cupboard measuring approximately 1.89m x 0.42m. Electric pebble flame-effect fire. 3 x radiators. Power-points. TV point. Carpet flooring.
Kitchen Area
Breakfast bar light. uPVC double-glazed windows to the side. Fitted range of matching wall and base units comprising cupboards and drawers with a worktop over extending to a breakfast bar. 5-burner gas hob with an extractor fan over. Eye-level 'Belling' double oven/grill. Eye-level microwave. Freestanding 'Hotpoint' fridge-freezer. Wall unit housing a 'Morco' LPG combi boiler. Power-points. Linoleum tile flooring.
Inner hallway
2.42m x 0.80m (7'11" x 2'7")Inset ceiling lights. Carbon Monoxide detector. Radiator. Carpet flooring.
Bathroom
2.07m x 1.69m (6'9" x 5'6")Ceiling light. Extractor fan. uPVC double-glazed provacy window to the side. 3-piece suite comprising a low-level WC, a vanity basin unit and a panel bath with an aquaboarded splashback and a glass shower screen with a stainless steel mixer tap with wall-mounted shower attachment over. Linoleum flooring.
Bedroom 1
2.92 x 2.81 (9'6" x 9'2")Ceiling light. uPVC double-glazed window to the side. Radiator. Power-points. TV point. Carpet flooring.
Walk-In Wardrobe 1
1.70m x 1.38m (5'6" x 4'6")Ceiling light. Tubular heater. Hanging rails, shelves and drawers.
En-Suite
1.70m x 1.50m (5'6" x 4'11")Ceiling light. Extractor fan. uPVC double-glazed privacy window to the side. 3-piece suite comprising a low-level WC, a vanity basin unit and a corner shower cubicle with a mains-fed shower. Radiator. Linoleum flooring.
Bedroom 2
2.91m x 2.77m (9'6" x 9'1")Ceiling light. uPVC double-glazed window to the side. Radiator. Power-points. TV point. Carpet flooring.
Walk-In Wardrobe 2
2.09m x 1.22m (6'10" x 4'0")Ceiling light. Tubular heater. Hanging rails, shelves and drawers.
Material Information
All material information is given as a guide only and should always be checked and confirmed by your Solicitor prior to exchange of contracts.
Council Tax
Council Tax Band D. For more information on Council Tax, please contact South Holland District Council on 01775 761161.
Energy Performance Certificate
EPC Rating E. If you would like to view the full EPC, please enquire at our Long Sutton office.
Services
Mains electric, water and drainage are all understood to be installed at this property.
Central heating type - Oil central heating in the main property, with LPG heating in the lodge.
Mobile Phone Signal
EE - Good outdoor
02 - Good outdoor
Three - Variable outdoor
Vodafone - Good outdoor
Visit the Ofcom website for further information.
Broadband Coverage
Ethernet points are installed throughout the property. Standard and Superfast broadband is available.
Visit the Ofcom website for further information.
Flood Risk
This postcode is deemed as a very low risk of surface water flooding and a low risk of flooding from rivers and the sea.
FURTHER INFORMATION and arrangements to view may be obtained from the LONG SUTTON OFFICE of GEOFFREY COLLINGS & CO. Monday to Friday: 9.00am to 5:00pm. and Saturday 9:00am to 1:00pm.
IF YOU HAVE A LOCAL PROPERTY TO SELL THEN PLEASE CONTACT THE LONG SUTTON OFFICE OF GEOFFREY COLLINGS & CO. FOR A FREE MARKETING APPRAISAL.
Energy Efficiency and Environmental Impact

Although these particulars are thought to be materially correct their accuracy cannot be guaranteed and they do not form part of any contract.
Property data and search facilities supplied by www.vebra.com
