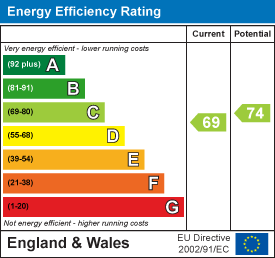
43 Gowthorpe
Selby
North Yorkshire
YO8 4HE
Brackenhill Avenue, Selby
£260,000
3 Bedroom House - Semi-Detached
- Extended Semi Detached Property
- Driveway
- Desirable Location
- Three Bedrooms
- Sitting Room/ Dining Room
- Breakfast Kitchen
- Landscaped Front Garden
- EER 69 (C)
A beautifully extended and stylish three-bedroom home, perfectly positioned in one of the YO8 area’s most sought-after locations.
This modern property has been thoughtfully and skilfully extended to the rear, creating a spacious interior that is both functional and inviting.
Upon entering, you are welcomed into a bright and generous entrance hallway, complete with two useful storage cupboards and a staircase rising to the first floor.
A doorway leads into the impressive lounge and dining area, a wonderful open space running the full length of the property. A large double-glazed window to the front and sliding patio doors to the rear flood the room with natural light, while a central fireplace with gas fire provides a warm focal point.
To the rear, the modern kitchen—part of the two-storey extension—features a stylish range of blue wall and base units with oak work surfaces and black hardware. A stainless-steel sink and drainer, plus provisions for laundry appliances, ensure practicality. There is also space for a breakfast table, and for those seeking an open-plan layout, there is potential (subject to the necessary approvals) to remove the dividing wall to further enhance the living space.
Upstairs, a central landing provides access to three bedrooms and the contemporary house bathroom. The main bedroom, situated at the front, benefits from two sets of built-in wardrobes, while the second bedroom at the rear also offers built-in storage. Each bedroom features a double-glazed window and central heating radiator, with the third bedroom ideal as a single room, nursery, or home office.
The stylish bathroom completes the accommodation. Almost double the size of the original—thanks to the extension—it boasts a large walk-in shower, a sleek run of vanity units with washbasin, coordinating wall-mounted storage, modern tiled flooring, recessed spotlights, and a grey heated towel rail.
Externally, this attractive home is set back from Brackenhill Avenue in a prominent position within one of the town’s most desirable residential areas.
The front of the property has been thoughtfully landscaped by the current owners, who have invested significant time and care into creating a welcoming first impression. Recent improvements include a beautifully laid Indian stone pathway leading to the front door, finished with darker grey edging for a contemporary touch. This is complemented by a well-maintained lawn and several neatly planted young trees. A fenced boundary to the right side provides privacy, with a gated access leading through to the rear garden.
The rear garden has been designed with low-maintenance living in mind. Predominantly laid to paving, it offers a practical and tidy outdoor space, ideal for relaxing or entertaining. The garden is fully enclosed by fencing and features a selection of small planted trees, adding a touch of greenery and character.
Tenure: Freehold
Services/Utilities: Gas, Electricity, Water and Sewerage are understood to be connected
Broadband Coverage: Up to 1600* Mbps download speed
EPC Rating: C
Council Tax: C – North Yorkshire Council
Current Planning Permission: No current valid planning permissions
Imagery Disclaimer: Some photographs and videos within these sales particulars may have been digitally enhanced or edited for marketing purposes. They are intended to provide a general representation of the property and should not be relied upon as an exact depiction.
*Download speeds vary by broadband providers so please check with them before purchasing.
Viewings: Strictly via the selling agent – Stephensons Estate Agents – 01757 706707
Although these particulars are thought to be materially correct their accuracy cannot be guaranteed and they do not form part of any contract.
Energy Efficiency and Environmental Impact

Although these particulars are thought to be materially correct their accuracy cannot be guaranteed and they do not form part of any contract.
Property data and search facilities supplied by www.vebra.com













