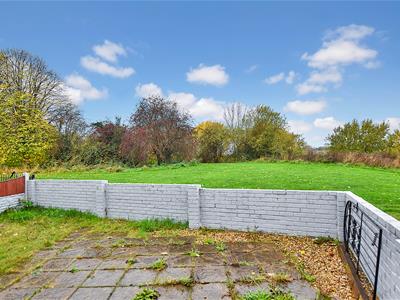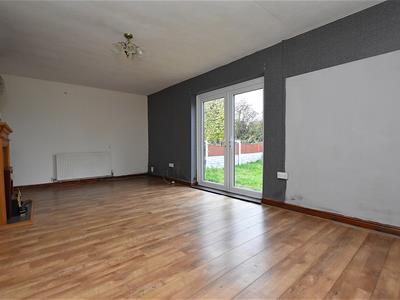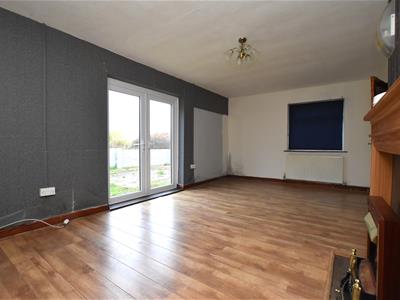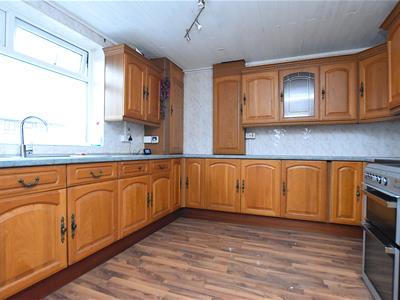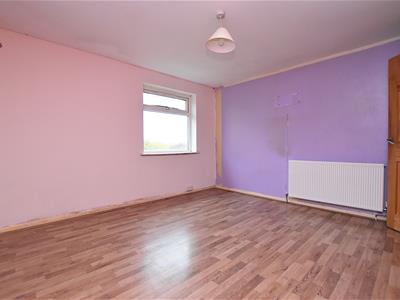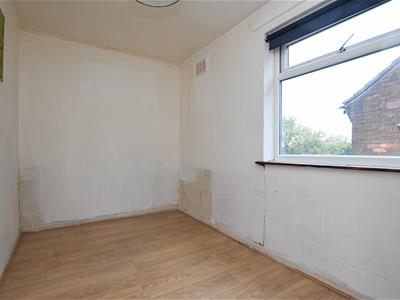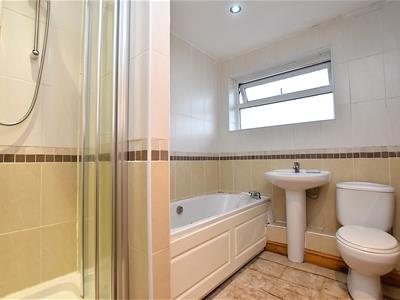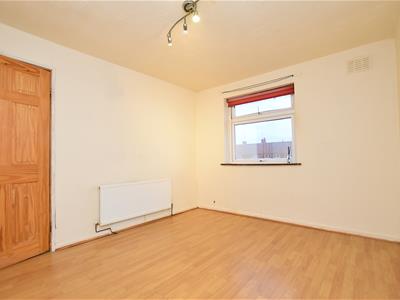Tan Y Coed, Wrexham
Price £118,000
3 Bedroom House
- 3 BEDROOMS
- GATED PARKING TO THE REAR
- PLEASANT OUTLOOK TO THE FRONT
- GAS FIRED CENTRAL HEATING, UPVC DOUBLE GLAZING
- ENTRANCE HALL
- LOUNGE, KITCHEN
- 3 BEDROOMS AND A BATHROOM
- GARDENS AND WORKSHOP
- NO CHAIN
- EPC RATING - C(73)
A 3 bedroom end of terrace house having the benefit of gas fired central heating, Upvc double glazing and gated parking to the rear. Conveniently located approximately 1 mile from the city centre and Wrexham Industrial Estate the property has a local convenience store nearby together with a frequent bus service. The accommodation briefly comprises an entrance hall with stairs to first floor landing, lounge and kitchen. On the first floor there are three bedrooms and a bathroom. Externally there is a rear gated driveway and store/workshop, whilst to the front there is a paved and lawned garden. The property would benefit from a scheme of modernisation. No Chain. Epc rating - C(73)
LOCATION
Tan y Coed is located on the fringe of an established area having a range of amenities nearby to include a convenience store, primary school and a frequent bus service. The picturesque Erddig National Trust Parkland is within walking distance together with excellent road links to the Industrial Estate, city centre and A483 by pass that connects Wrexham and Chester.
DIRECTIONS
From Wrexham city centre proceed along Kingsmills Road for approximately ½ a mile passing Farmfoods on your left. Continue down the hill and take the left turn prior to the Kingsmills Public House. Take the left turn over the old bridge onto Abenbury Road and continue up the hill passing Abenbury Park on your left. Turn into the parking area within Tan Y Coed and follow the path to the left on foot until number 19 will be observed on the right.
ACCOMMODATION
Upvc double glazed entrance door opening to the hallway with stairs off to first floor landing, radiator and upvc part glazed door.
LOUNGE
5.92m x 3.43m (19'5 x 11'3)Upvc double glazed French doors, two radiators and wood effect flooring.
KITCHEN
3.58m x 3.18m (11'9 x 10'5)Fitted with a range of base and wall units with work surface areas incorporating a stainless steel single drainer sink unit, radiator, upvc double glazed window, part tiled walls, modern consumer unit and gas combination boiler.
1ST FLOOR
Approached via the staircase off the hall to 1st floor landing with Upvc double glazed window and panelled doors to all rooms.
BEDROOM 1
3.81m x 3.45m (12'6 x 11'4)Upvc double glazed window to rear and radiator.
BEDROOM 2
3.25m x 3.51m (10'8 x 11'6)Upvc double glazed window to rear and laminate flooring.
BEDROOM 3
3.45m x 1.96m (11'4 x 6'5)Upvc double glazed window and radiator.
BATHROOM
Appointed with a bath, pedestal wash basin, low flush w.c, shower enclosure, fully tiled walls, inset ceiling spotlights and chrome heated towel rail.
OUTSIDE
The property is approached from the front with the garden including a paved patio and lawned area. To the rear of the property is a gated driveway providing private parking and useful store/workshop.
PLEASE NOTE
Please note that we have a referral scheme in place with Chesterton Grant Independent Financial Solutions . You are not obliged to use their services, but please be aware that should you decide to use them, we would receive a referral fee of 25% from them for recommending you to them.
Energy Efficiency and Environmental Impact

Although these particulars are thought to be materially correct their accuracy cannot be guaranteed and they do not form part of any contract.
Property data and search facilities supplied by www.vebra.com


