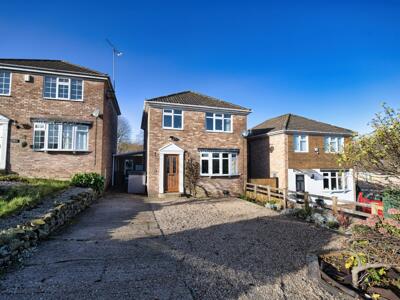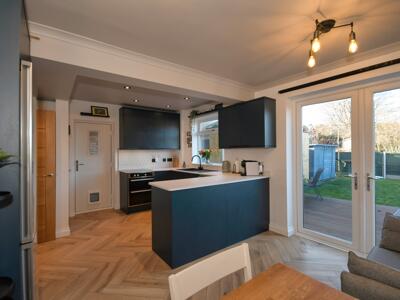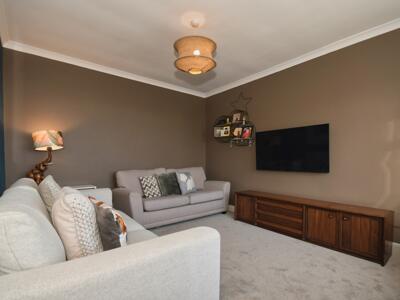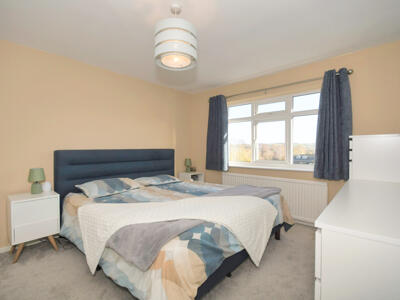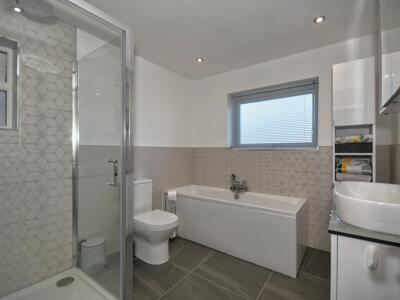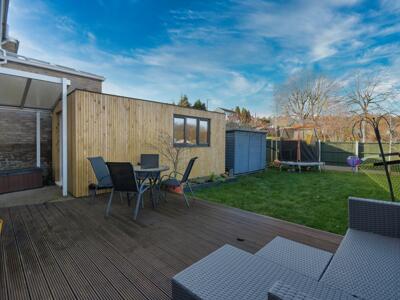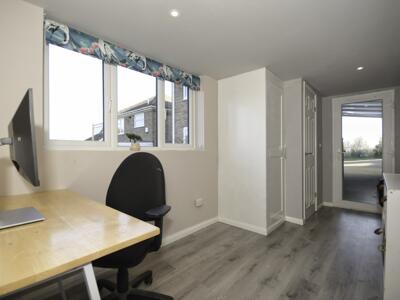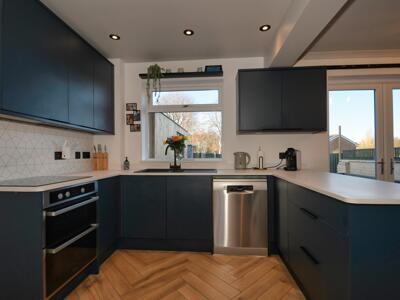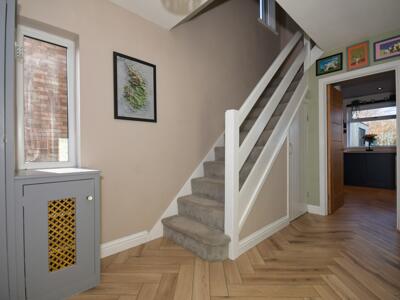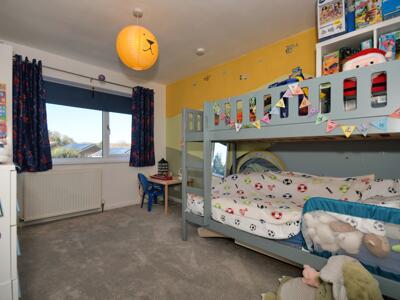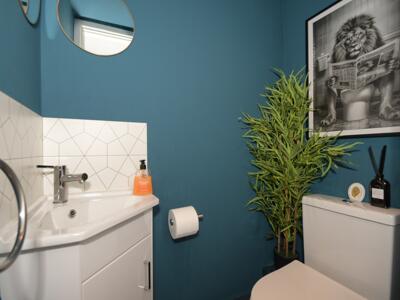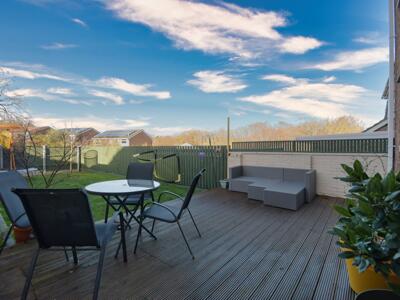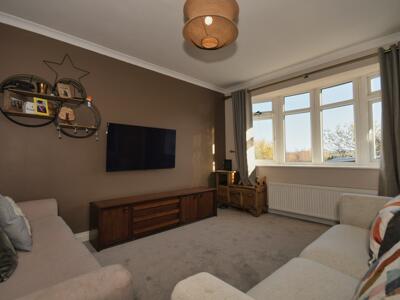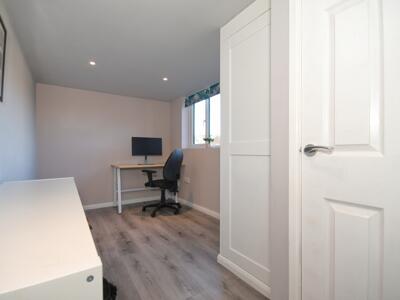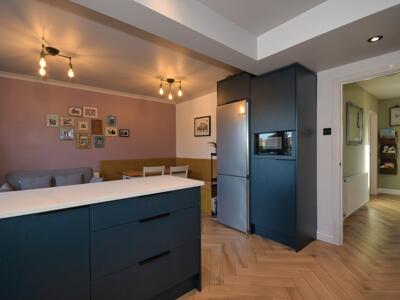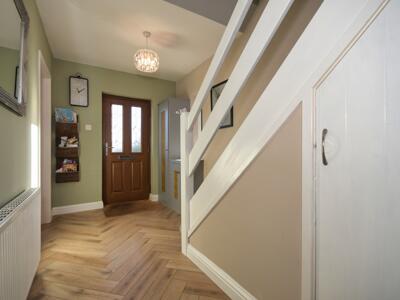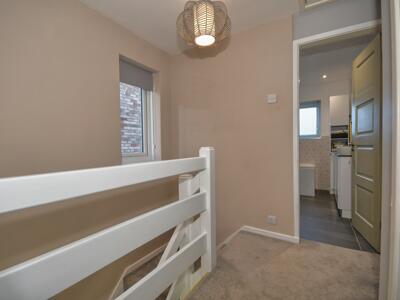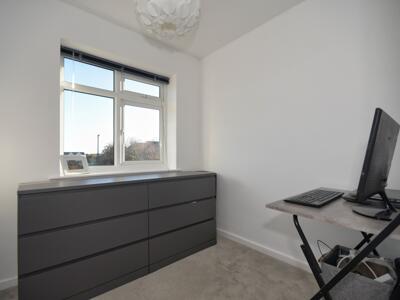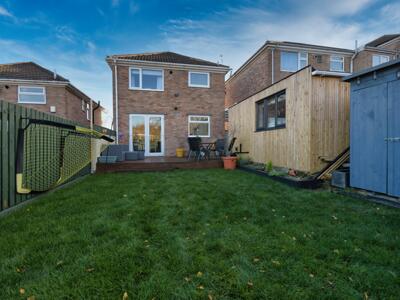Flit
109 Station Road
Halfway
Sheffield
S20 3GT
Ford Close, Dronfield
£370,000 Sold (STC)
3 Bedroom House - Detached
- 3 bedroom Detached with garage conversion
- Three spacious bedrooms
- One modern bathroom
- Garden conversion with W/C
- Stylish open plan kitchen/dining room
- Spacious driveway and carport
- Sought after location
- Sizable rear garden with decked area and lawn
- Close to plenty of local amenities
- Viewing highly recommended
This Stylish three bedroom Detached home offers a perfect blend of comfort, convenience and is ideal for modern day living. The property boasts three well-proportioned bedrooms, a garage conversion which is currently used as a home office, complemented with W/C, making it an ideal home for families or those seeking extra space.
Upon entering, you are welcomed into a spacious foyer, leading into a open, bay windowed reception room that provides a warm and inviting atmosphere, perfect for both relaxation and entertaining guests. The layout of the home is thoughtfully designed, ensuring a seamless flow between the living areas.
The property features a well-appointed, modern, four piece bathroom suite, catering to the needs of modern living. The kitchen, has been recently installed and is a perfect blend of a contemporary look and practical use. Being open plan, it provides a great space for families to come together and entertain.
The exterior is complemented by a recently upgraded driveway, parking space for ample vehicles, and a carport ideal for storage. The spacious rear garden provides plenty of natural light, a seating area and enclosed lawn.
Ford Close is a great location, providing a sense of community while remaining conveniently close to local amenities and transport links. This property presents an excellent opportunity for those looking to settle in a desirable area of Dronfield. With its spacious layout and practical features, it is sure to appeal to a wide range of buyers. Don’t miss the chance to make this charming house your new home.
Living Room
12' 10" x 10' 6"This welcoming living room offers a cosy and comfortable setting, featuring a soft carpet underfoot and a large bay window that fills the space with natural light. Neutral wall tones provide a calm backdrop, complemented by ample room for seating and entertainment.
Kitchen/Dining Room
17' 9" x 11' 10"The kitchen and dining area is a bright, modern space with sleek dark cabinetry and contrasting white work surfaces. It is equipped with integrated appliances and offers plenty of storage and preparation space. The room opens out to the garden via double doors, creating a seamless flow for indoor-outdoor living and entertaining.
Hall
The hallway provides a practical entrance to the home with smart wood-effect flooring that continues through the ground floor. It features stairs rising to the first floor and a built-in storage cupboard beneath, alongside a window allowing in natural light.
Bedroom one
12' 10" x 10' 6"Bedroom one is a spacious primary bedroom, decorated in soothing neutral tones and carpeted for comfort. It benefits from a large window that overlooks the front garden, and allotments, allowing plenty of daylight to fill the room.
Bedroom two
12' 2" x 9' 6"Bedroom two is a well-proportioned double bedroom with carpet flooring. A large window offers rear garden views and natural light, making this room bright and airy.
Bedroom three
6' 11" x 6' 7"Bedroom three is a spacious single room, that is currently being used as an office however could be an ideal bedroom. It is carpeted and features a window to the front aspect.
Bathroom
8' 6" x 7' 7"The bathroom is a modern and stylish space fitted with a bath, a separate shower enclosure, a toilet, and a washbasin. The room is tiled throughout and includes a frosted window for privacy and natural light.
Outside Office
15' 5" x 6' 11"This outside office offers a versatile space with potential for use as a home workspace or studio. It includes a W.C. and benefits from natural light through a side window, making it a practical addition to the property.
Rear Garden
The rear garden is a delightful outdoor space with a decked patio area ideal for dining and relaxation. Beyond the decking, the garden is mainly laid to lawn and enclosed by fencing, making it secure and private. There is also a shed providing useful storage.
Although these particulars are thought to be materially correct their accuracy cannot be guaranteed and they do not form part of any contract.
Property data and search facilities supplied by www.vebra.com
