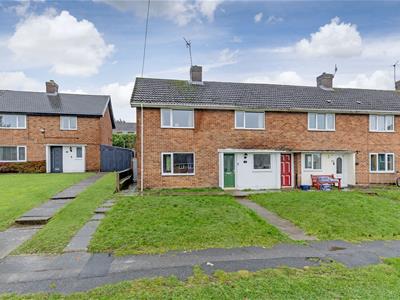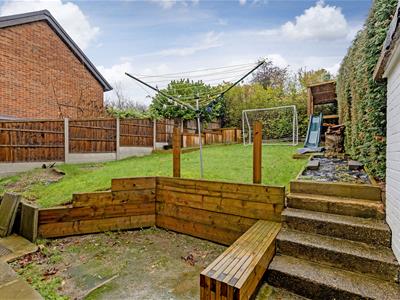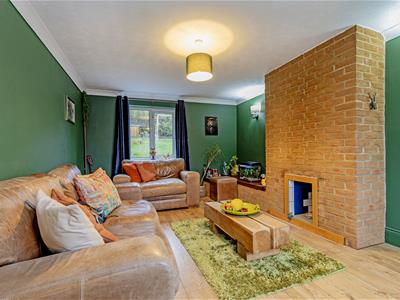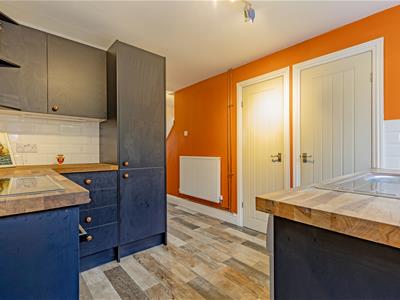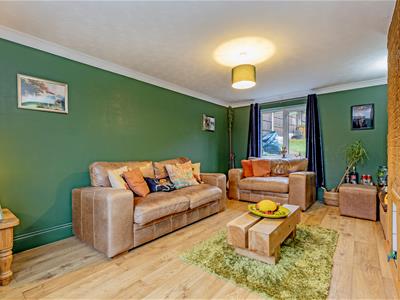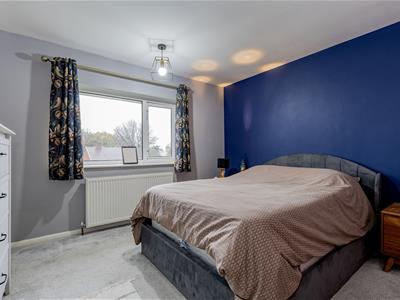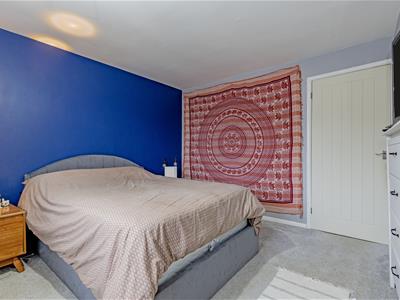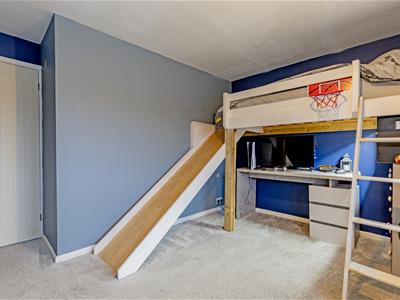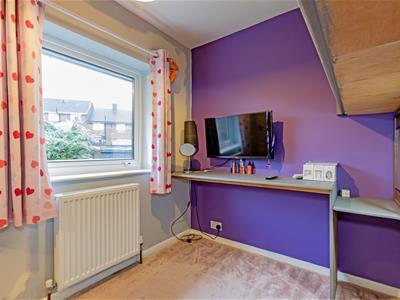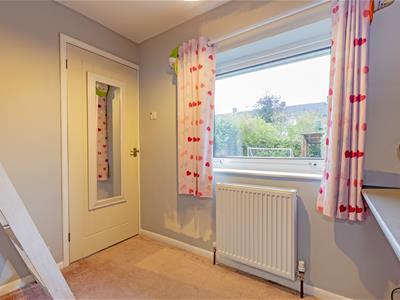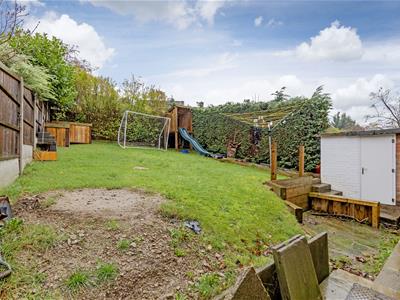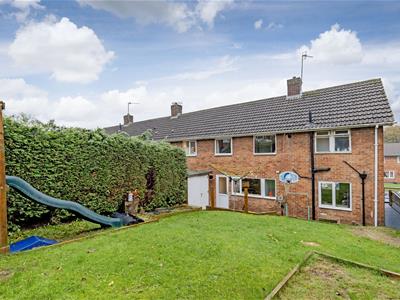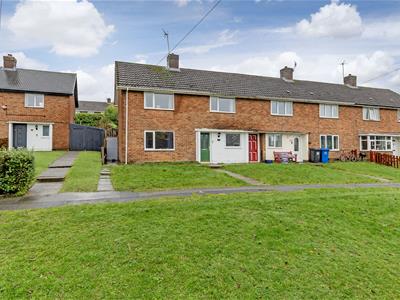Wards Estate Agents
17 Glumangate
Chesterfield
S40 1TX
The Crescent, Brimington, Chesterfield
£175,000
3 Bedroom House - End Terrace
- Situated in this ever Popular Residential Area of Brimington, Ideally Positioned for Local Amenities, Schools, Bus Routes and Major Commuter Routes to Dronfield, Sheffield & M1 Motorway.
- Ideally suited for first-time buyers, small families, and investors alike !
- Internally the property comprises of, front entrance hall with newly fitted composite door, family reception room, utility room, kitchen, ground floor W/C, Gas Central Heating and uPVC Double Glazing.
- The second floor offers, two double bedrooms, a versatile third single bedroom, family bathroom, and separate W/C.
- Well matured lawns to the front of the property, with access to the rear of the property via a side gate.
- To the rear of the property, fenced and hedged boundaries, with steps leading to the mature lawned area. Outside tap and store with lighting and power.
- Energy Rating D
Situated in this ever Popular Residential Area of Brimington, Ideally Positioned for Local Amenities, Schools, Bus Routes and Major Commuter Routes to Dronfield, Sheffield & M1 Motorway. Ideally suited for first-time buyers, small families, and investors alike !
Internally the property comprises of, front entrance hall with newly fitted composite door, family reception room, utility room, kitchen, ground floor W/C, Gas Central Heating and uPVC Double Glazing. The second floor offers, two double bedrooms, a versatile third single bedroom, family bathroom, and separate W/C.
Well matured lawns to the front of the property, with access to the rear of the property via a side gate.
To the rear of the property, fenced and hedged boundaries, with steps leading to the mature lawned area. Outside tap and store with lighting and power.
Additional Information
Newly fitted composite front door - 2025
Gas Central Heating - Combi Boiler - Serviced Annually
uPVC Double Glazed Windows
Gross Internal Floor Area- 80.2Sq.m/ 863.1Sq.Ft.
Council Tax Band -A
Secondary School Catchment Area -Springwell Community College
Entrance Hall
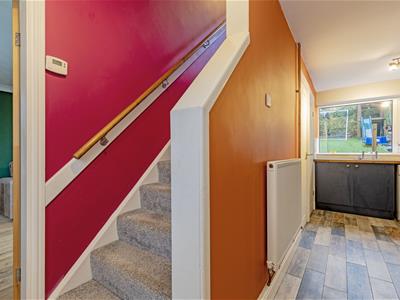 2.21m x 1.85m (7'3" x 6'1")Newly fitted composite front door, and store cupboard.
2.21m x 1.85m (7'3" x 6'1")Newly fitted composite front door, and store cupboard.
Spacious Reception Room
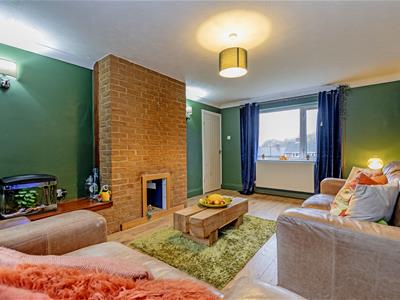 5.11m x 3.51m (16'9" x 11'6")Family room with dual aspect windows, original brick features, space for fire or log burner. Laminate flooring.
5.11m x 3.51m (16'9" x 11'6")Family room with dual aspect windows, original brick features, space for fire or log burner. Laminate flooring.
Kitchen
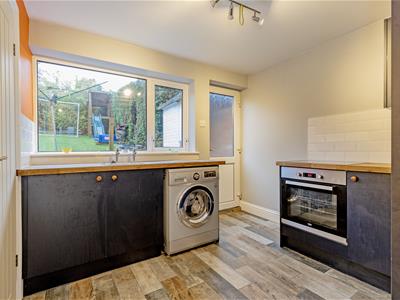 2.79m x 2.77m (9'2" x 9'1")Comprising of a range of base and wall units, with white tiled splashback and complementary worktops. Integrated electric oven and Induction hob. Space for washing machine and stainless steel sink. Rear patio door leading out onto the garden.
2.79m x 2.77m (9'2" x 9'1")Comprising of a range of base and wall units, with white tiled splashback and complementary worktops. Integrated electric oven and Induction hob. Space for washing machine and stainless steel sink. Rear patio door leading out onto the garden.
Utility Room
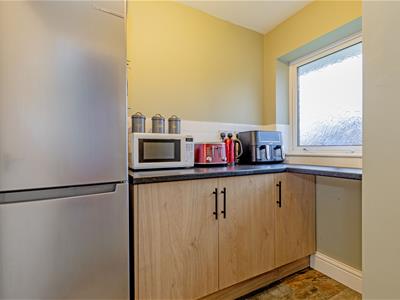 2.21m x 1.80m (7'3" x 5'11")Veristile space on the ground floor, currently used as a utility room, but could be used as an office / study.
2.21m x 1.80m (7'3" x 5'11")Veristile space on the ground floor, currently used as a utility room, but could be used as an office / study.
Cloakroom/WC
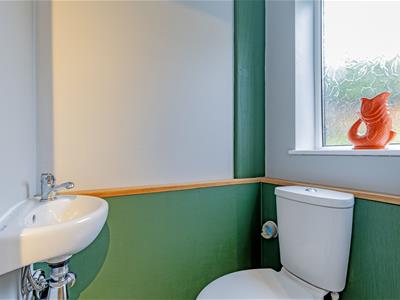 1.24m x 0.86m (4'1" x 2'10")Comprising of a 2 piece suite which includes a wash hand basin and w/c
1.24m x 0.86m (4'1" x 2'10")Comprising of a 2 piece suite which includes a wash hand basin and w/c
First Floor Landing
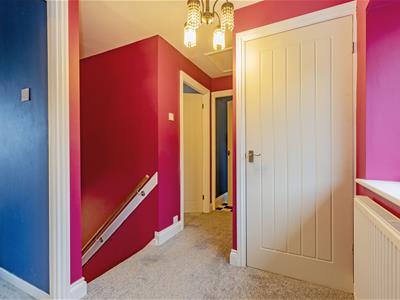 3.28m x 1.73m (10'9" x 5'8")Access to the insulated loft space. There is a store cupboard on the landing, where the boiler is located.
3.28m x 1.73m (10'9" x 5'8")Access to the insulated loft space. There is a store cupboard on the landing, where the boiler is located.
Front Double Bedroom One
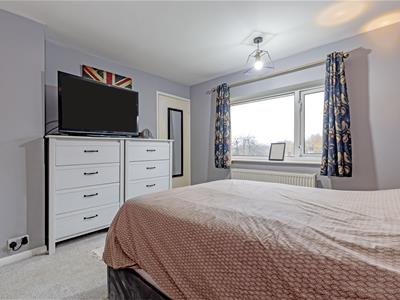 3.51m x 3.33m (11'6" x 10'11")Main spacious double bedroom, with front uPVC window and built in store cupboard / wardrobe.
3.51m x 3.33m (11'6" x 10'11")Main spacious double bedroom, with front uPVC window and built in store cupboard / wardrobe.
Front Double Bedroom Two
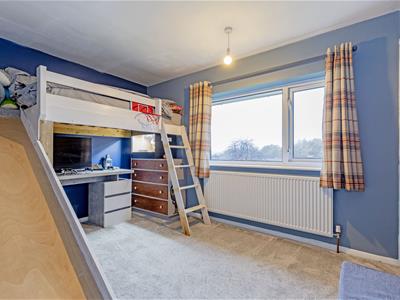 3.51m x 2.59m (11'6" x 8'6")Spacious double bedroom, with front uPVC window and built in store cupboard / wardrobe.
3.51m x 2.59m (11'6" x 8'6")Spacious double bedroom, with front uPVC window and built in store cupboard / wardrobe.
Rear Single Bedroom Three
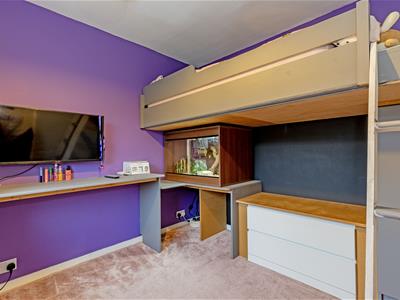 2.59m x 2.51m (8'6" x 8'3")Versitle third bedroom, with rear aspect window with views over the garden. Could be used as home working office / study.
2.59m x 2.51m (8'6" x 8'3")Versitle third bedroom, with rear aspect window with views over the garden. Could be used as home working office / study.
Family Bathroom
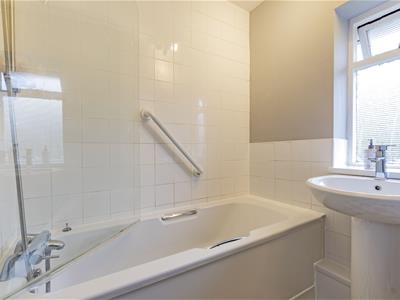 2.06m x 1.70m (6'9" x 5'7")Being mostly tiled, and comprising of a 2 piece suite which includes a pedestal sink, bath with overhead shower and screen.
2.06m x 1.70m (6'9" x 5'7")Being mostly tiled, and comprising of a 2 piece suite which includes a pedestal sink, bath with overhead shower and screen.
Separate WC
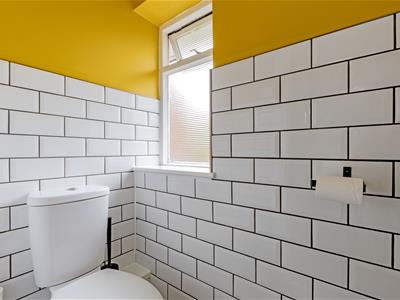 1.45m x 0.81m (4'9" x 2'8")Partly tiled with low level w/c
1.45m x 0.81m (4'9" x 2'8")Partly tiled with low level w/c
Outside Store Room
1.78m x 0.86m (5'10" x 2'10")Benefitting from power and lighting.
Outside
Well matured lawns to the front of the property, with access to the rear of the property via a side gate.
To the rear of the property, fenced and hedged boundaries, with steps leading to the mature lawned area. Outside tap and store with lighting and power.
Energy Efficiency and Environmental Impact

Although these particulars are thought to be materially correct their accuracy cannot be guaranteed and they do not form part of any contract.
Property data and search facilities supplied by www.vebra.com
