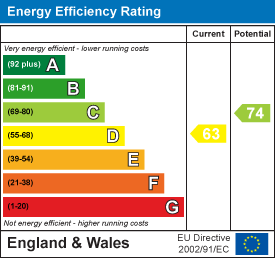Fairmoor, Morpeth, NE61
£675,000 Sold (STC)
4 Bedroom Bungalow - Detached
- FOUR TO FIVE-BEDROOM DETACHED BUNGALOW
- HALF AN ACRE PLOT
- BEAUTIFULLY LANDSCAPED WRAPAROUND GARDENS
- GENEROUS LOUNGE & DINING ROOM
- LOVELY GARDENS
- DOUBLE GARAGE & AMPLE OFF-STREET PARKING
- ENERGY RATING D
- COUNCIL TAX BAND F
- NO UPPER CHAIN
Mole End in Fairmoor is a delightful 4/5 -bedroom detached bungalow set within a plot of just over half an acre. This exceptional home offers both space and seclusion, surrounded by mature trees and beautifully landscaped wraparound gardens that create a serene and private setting.
The property features a generous lounge, a bright dining room, and a well-equipped oak kitchen adjoining utility and storeroom. There are four double bedrooms, including a master with fitted wardrobes and a fully tiled en-suite shower room, alongside a stylish family bathroom. A study provides flexibility as a potential fifth bedroom, and ample storage throughout ensures comfort and practicality. The home further benefits from a cobbled driveway offering parking for multiple vehicles and a double garage with electric roller doors, power, and lighting.
Perfectly positioned within the sought-after Fairmoor area of Morpeth, the property enjoys easy access to local shops, schools, and amenities, while the A1 provides convenient links to Newcastle and surrounding towns. The combination of its tranquil setting and accessibility makes this property an ideal choice for family living or those seeking a peaceful retreat within reach of the town centre.
The internal accommodation comprises: Accessed via a wooden door into a welcoming reception area, the home immediately offers a sense of light and space through a fully glazed internal door leading into the main hallway. To the right is a study fitted with bespoke oak cabinetry, which could also serve as a fifth bedroom if desired. The generous dining kitchen enjoys views over the rear garden and is fitted with oak wall and base units, contrasting work surfaces, and integrated Bosch appliances. Adjacent lies a large utility/laundry room with access to the rear garden, leading through to a versatile storeroom ideal as a workshop or craft space.
Continuing through the hallway, a spacious dining room with sliding doors opens onto a rear terrace, while double doors lead into a bright and comfortable main lounge featuring a gas fire and further sliding doors to the terrace, creating excellent flow for entertaining.
The property offers four double bedrooms, including a master with fitted wardrobes and a fully tiled en-suite shower room. A well-appointed family bathroom serves the remaining rooms, and additional hallway storage ensures practicality throughout.
Externally, the property benefits from a cobbled driveway providing off-street parking for up to five vehicles, together with a double garage featuring twin electric roller doors, power, and lighting. The gardens wrap around the home and are well stocked with a variety of well established shrubs and trees providing screening and an excellent degree of privacy.
Entrance Vestibule
Entrance Hall
Study
4.00m x 3.55m (13'1" x 11'8")Measurements taken from widest points.
Kitchen/Diner
4.55m x 4.48m (14'11" x 14'8")Measurements taken from widest points.
Utility
3.08m x 3.81m (10'1" x 12'6")Measurements taken from widest points.
Store Room
3.08m x 3.30m (10'1" x 10'10")Measurements taken from widest points.
Dining Room
4.55m x 3.00m (14'11" x 9'10")Measurements taken from widest points.
Lounge
4.55m x 5.40m (14'11" x 17'9")Measurements taken from widest points.
Bedroom
3.15m x 3.00m (10'4" x 9'10")Measurements taken from widest points.
Bathroom
2.40m x 3.00m (7'10" x 9'10")Measurements taken from widest points.
Bedroom
3.43m x 3.00m (11'3" x 9'10")Measurements taken from widest points.
Bedroom
4.12m x 4.23m (13'6" x 13'11")Measurements taken from widest points.
En-suite Shower Room
WC
Disclaimer (Paragraph)
The information provided about this property does not constitute or form part of an offer or contract, nor may be it be regarded as representations. All interested parties must verify accuracy and your solicitor must verify tenure/lease information, fixtures & fittings and, where the property has been extended/converted, planning/building regulation consents. All dimensions are approximate and quoted for guidance only as are floor plans which are not to scale and their accuracy cannot be confirmed. Reference to appliances and/or services does not imply that they are necessarily in working order or fit for the purpose.
Energy Efficiency and Environmental Impact

Although these particulars are thought to be materially correct their accuracy cannot be guaranteed and they do not form part of any contract.
Property data and search facilities supplied by www.vebra.com
.png)



































