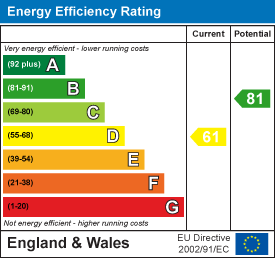
86B High Street
Ilford
Essex
IG6 2DR
Montfort Gardens, Hainault
Price guide £625,000 Sold (STC)
3 Bedroom House - Semi-Detached
- Extended 3-bedroom semi-detached home
- Immaculate condition throughout
- Spacious open-plan living and dining areas
- Modern fitted kitchen with quality appliances
- Luxury family bathroom
- Landscaped rear garden
- Off-street parking
- Excellent location close to stations, schools & amenities
Guide Price *** £625,000 - £650,000 *** Perfectly positioned on a sought-after residential road, this beautifully presented three-bedroom semi-detached home offers an exceptional blend of modern style, generous living space, and immaculate presentation throughout. Having been extended and thoughtfully updated by the current owners, the property boasts a bright and spacious open-plan living area, a modern fitted kitchen, and versatile family accommodation ideal for contemporary living. Upstairs, there are three well-proportioned bedrooms and a luxury family bathroom, all finished to a high standard. Outside, the property enjoys a beautifully landscaped rear garden—perfect for entertaining—and a private driveway providing off-street parking. Situated in a quiet and desirable location, within easy reach of local schools, shops, and transport links including Fairlop and Barkingside Underground Stations, this home perfectly balances comfort, convenience, and style.
ENTRANCE PORCH
1.68m x 0.74m (5'6 x 2'5)Composite double doors with double glazed inserts, wood strip flooring, wall light point, obscure double glazed window to flank, original obscure leaded light window leading to lounge, composite door with obscure glazed inserts leading to:
ENTRANCE HALL
4.11m x 1.83m (13'6 x 6')Obscure double glazed window to flank, stairs to first floor, understairs storage cupboard housing Vailant boiler, double radiator, dado rail, coved cornice, doors to:
RECEPTION ROOM
5.46m into bay x 3.53m (17'11 into bay x 11'7)Five light double glazed bay with fanlights over and bespoke shutters, coved cornice, feature fireplace with electric fireplace and stone hearth, two wall light points, wood strip flooring.
RECEPTION ROOM
4.06m x 3.53m to extremes (13'4 x 11'7 to extremesFeature tiled fireplace surround with electric fire, engineered wood flooring, coved cornice, double radiator, open to:
EXTENDED KITCHEN/DINER
5.11m x 2.82m (16'9 x 9'3)Extensive range of wall and base units, working surfaces, cupboards and drawers concealed lighting, four burner induction hob with extractor hood over, eye level oven with integrated microwave, sink top unit with mixer tap, integrated dishwasher, small alcove housing recess for American style fridge/freezer, double wall mounted vertical radiator, two skylight windows, spotlights to ceiling, engineered wood flooring, double glazed door with fixed sidelight leading to:
UTILITY ROOM
2.21m x 2.18m (7'3 x 7'2)Range of wall and base units, working surfaces, cupboards and drawers, sink top with mixer tap, low level wc, double glazed window with extractor fan, spotlights to ceiling, concealed lighting, radiator, engineered wooden flooring.
ALUMINIUM COVERED GAZEBO
3.45m x 2.95m (11'4 x 9'8)Opening roof and walls, porcelain tiled floor, wall light point, power, double glazed sliding door with fixed sidelights leading to rear garden.
FIRST FLOOR LANDING
3.15m x 1.93m (10'4 x 6'4)Obscure double glazed window with fanlight over to flank, access to loft, coved cornice, double radiator, airing cupboard, dado rail, doors to:
BEDROOM ONE
4.37m into bay x 3.38m (14'4 into bay x 11'1)Four light double glazed window with fanlights over and fitted shutters, double radiator, wood strip flooring, coved cornicie.
BEDROOM TWO
4.09m x 3.45m (13'5 x 11'4)Three light double glazed window with fanlights over and fitted shutters, wood strip flooring, double radiator, coved cornice.
BEDROOM THREE
2.90m x 2.03m (9'6 x 6'8)Three light double glazed oriel bay with fanlights over and fitted shutters, coved cornice, wood strip flooring, double radiator.
FEATURE SHOWER ROOM
2.46m x 1.70m (8'1 x 5'7)Double walkin shower unit with glazed doors, mixer tap, shower attachment, rainforest shower head and body jets, vanity unit with wash hand basin with mixer tap, closed coupled wc, heated towel rail, tiled walls, tiled floor, spotlights to ceiling, extractor fan, obscure double glazed window with fanlight over, further obscure double glazed window with fanlight over to flank.
REAR GARDEN
Landscaped rear garden with porcelain tiled patio area, porcelain tiled path way, artificial grass, planters, shed on hardstanding, outside light, outside tap.
FRONT GARDEN
Paved front garden providing OFF STREET PARKING for two vehicles, pedestrian side access, exterior wall light point.
COUNCIL TAX
London Borough of Redbridge - Band E
AGENTS NOTE
Arbon & Miller inspected this property and will be only too pleased to provide any additional information as may be required. The information contained within these particulars should not be relied upon as statements or a representation of fact and photographs are for guidance purposes only. Services and appliances have not been tested and their condition will need to be verified. All guarantees need to be verified by the respective solicitors.
Energy Efficiency and Environmental Impact

Although these particulars are thought to be materially correct their accuracy cannot be guaranteed and they do not form part of any contract.
Property data and search facilities supplied by www.vebra.com






























