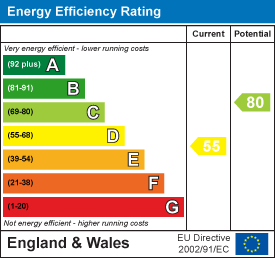
134 London Road North
Lowestoft
Suffolk
NR32 1HB
Norwich Road, Lowestoft
Offers Over £140,000
3 Bedroom House
- Beautifully finished throughout — ready to move straight in
- Cosy lounge with feature log burner
- Separate dining room
- Two spacious double bedrooms plus versatile third room
- Enclosed rear garden with patio and shed space
- Easy access to local amenities and transport links
Beautifully presented and ready to move straight into, this charming three-bedroom terrace on Norwich Road combines character features with tasteful modern finishes.
Step into a private entrance hall that opens onto a versatile dining room, ideal for family meals or entertaining. A welcoming lounge follows, featuring an elegant fireplace surround that creates a natural focal point. This follows through to a well-appointed kitchen offering generous worktop space and room for all necessary appliances. The ground floor also benefits from a neatly finished bathroom.
Upstairs, you’ll find two generous double bedrooms and a versatile third room accessed from the second bedroom — perfect as a nursery, home office, or dressing room depending on your needs.
Outside, the rear garden is mainly laid to lawn with a patio area ideal for outdoor dining, plus space for a shed at the far end — offering both practicality and relaxation.
This property has been thoughtfully finished throughout, allowing you to simply unpack and enjoy your new home from day one
Entrance Hall
Wooden door to front aspect, wooden flooring.
Dining Room
3.61m x 2.95m (11'10 x 9'8)UPVC double glazed window to front aspect, wood flooring, radiator.
Sitting Room
3.99m x 3.40m (13'1 x 11'2)UPVC double glazed window to rear aspect, wood flooring, radiator, fireplace surround, under stair storage cupboard.
Kitchen
3.51m x 2.06m (11'6 x 6'9)Tiled flooring, door to side aspect leading to garden, UPVC double glazed window to side aspect, wall and base units, 1 and a half sink with drainer, integrated oven with gas hob, space for washing machine, space for fridge freezer, tiled splash back, Glowworm combi boiler.
Bathroom
UPVC double glazed window to side aspect, sky light to rear aspect, toilet, wash basin, bath with overhead shower, partially tiled walls.
Stairs to first floor
Bedroom 1
4.01m x 3.30m (13'2 x 10'10)Carpet flooring, radiator, UPVC double glazed window to front aspect, build in storage cupboard, loft access.
Bedroom 2
4.09m x 3.45m (13'5 x 11'4)Carpet flooring, UPVC double glazed window to rear aspect, radiator, door leading to 3rd bedroom.
Bedroom 3
3.51m x 2.13m (11'6 x 7'0)Wood flooring, UPVC double glazed window to side aspect, radiator, decretive fireplace.
Outside
To the front, small forecourt,
The rear garden is mainly laid to turf with a patio area, shed to rear of garden, concrete pad with gated access to the rear of the garden which allows for off road parking, rear access gate.
Council Tax Band
A
Tenure
Freehold
MATERIAL INFO
This property has:
Mains Gas, Electric, water & sewerage
Flood Risk Info: Very low
* Broadband: FTTP - Ultrafast 10000mbps
* Mobile: 84% average across all networks
* Disclaimer: This information is based on predictions provided by Ofcom. Applicants should carry out their own enquiries to satisfy themselves that the coverage is adequate for their requirements.
Energy Efficiency and Environmental Impact

Although these particulars are thought to be materially correct their accuracy cannot be guaranteed and they do not form part of any contract.
Property data and search facilities supplied by www.vebra.com













