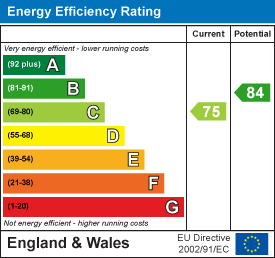11, High Street, Queensbury
Bradford
West Yorkshire
BD13 2PE
Mount View, Oakworth, Keighley
£280,000
4 Bedroom House - Detached
- FOUR BEDROOM DETACHED
- DECPETIVELY SPACIOUS
- VILLAGE LOCATION
- CLOSE TO OPEN COUNTRYSIDE
- PLEASANT VIEWS TO THE REAR
- DRIVE FOR TWO-THREE CARS
- LARGE CONSERVATORY
- TWO RECEPTION ROOMS
- ENSUITE TO MASTER BEDROOM
- ENCLOSED REAR GARDEN
** FOUR BEDROOM DETACHED ** DECEPTIVELY SPACIOUS ** TWO RECEPTION ROOMS ** 21' CONSERVATORY ** GROUND FLOOR WC & UTILITY ROOM ** Bronte Estates are delighted to offer for sale this detached family home on the outskirts of Oakworth. Much bigger than it appears from the roadside and briefly comprising of: Entrance Hall, Kitchen, Dining Room, Lounge, Conservatory, Utility Room, ground floor WC, four Bedrooms, Master with Ensuite and a family Bathroom. Off-road parking to the front for up to three cars and an enclosed rear garden with open aspect. Close to open countryside and only a few minutes drive from the famous Haworth Main St. Sensibly priced, arrange your viewing now.
Hall
The front entrance door leads into the hallway with a tiled floor, door to the kitchen and stairs to the first floor.
Kitchen
4.90m x 2.87m (16'1 x 9'5)A good-sized kitchen, well fitted with a range of base and wall units, ample work surface space and splash-back tiling. Integrated electric oven, five ring gas hob with extractor above, plumbing for a dishwasher and a stainless steel sink and drainer with pot-washer tap. Window to the front elevation, tiled floor, central heating radiator and doors off to the lounge, WC, dining room and the utility room.
Utility Room
3.58m x 2.57m (11'9 x 8'5)A spacious multi-purpose room, fitted with base units, work surface and a stainless steel sink & drainer. Plumbing for a washing machine, space for a tumble dryer, central heating boiler, fitted shelving and coat hooks.
Ground Floor WC
Low flush WC, pedestal washbasin, window to the side elevation and a central heating radiator.
Lounge
4.83m x 3.86m (15'10 x 12'8)Feature fireplace with an inset living flame gas fire, central heating radiator and windows to the rear elevation.
Dining Room
3.28m x 2.64m (10'9 x 8'8)Laminate flooring, sliding patio doors to the conservatory and a central heating radiator.
Conservatory
6.63m x 2.59m (21'9 x 8'6)Two central heating radiators, windows and French doors to the rear.
First Floor
Landing area with access to the loft space and doors off to all bedrooms and the bathroom.
Bedroom One
3.99m x 3.71m (13'1 x 12'2)Dorner window to the rear with pleasant open views, central heating radiator and a door to:
Ensuite
2.06m x 1.47m (6'9 x 4'10)Shower cubicle with an electric shower, pedestal washbasin and a low flush WC. Central heating radiator and an extractor.
Bedroom Two
3.73m x 3.38m (12'3 x 11'1)Dormer window to the rear elevation with open views and a central heating radiator.
Bedroom Three
3.63m x 2.87m (11'11 x 9'5)Dormer window to the front elevation and a central heating radiator.
Bedroom Four
2.64m x 2.64m (8'8 x 8'8)Dormer window to the front elevation and a central heating radiator.
Bathroom
2.03m x 1.88m (6'8 x 6'2)A white bathroom suite comprising of a panelled bath with shower tap attachment, pedestal washbasin and a low flush WC. Window to the side elevation, extractor and a central heating radiator.
External
To the front of the property is off-road parking for two-three cars. To the rear is an enclosed garden offering a good degree of privacy, lawn, flowerbed, decking and an enclosed boundary.
Garage
The original garage has been partially converted inside to create the utility room. So although the garage door remains at the front of the house, it just gives access to a small area for storage. It will not accommodate a car.
Energy Efficiency and Environmental Impact

Although these particulars are thought to be materially correct their accuracy cannot be guaranteed and they do not form part of any contract.
Property data and search facilities supplied by www.vebra.com



















