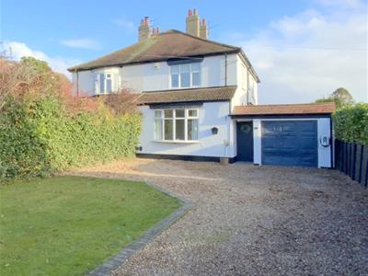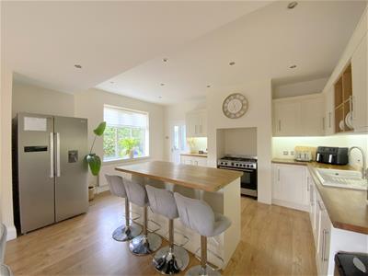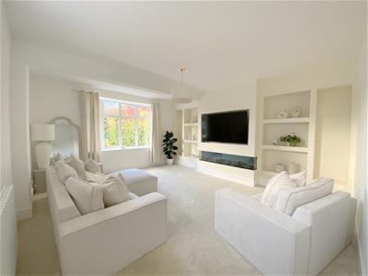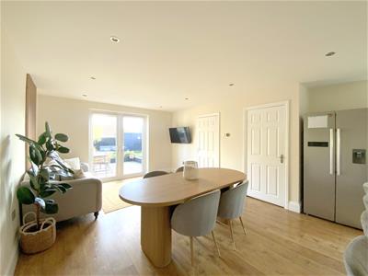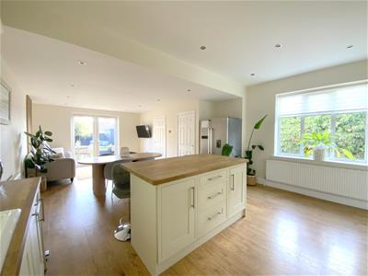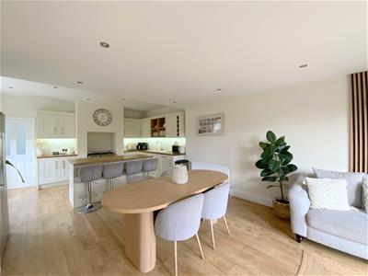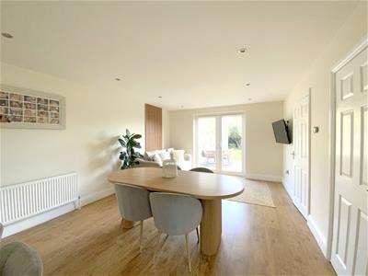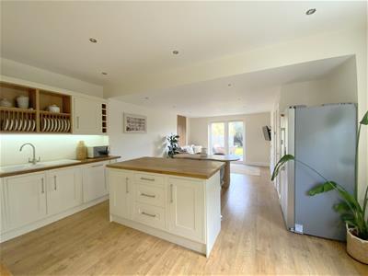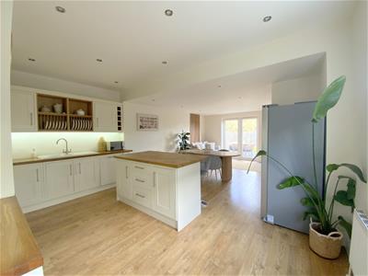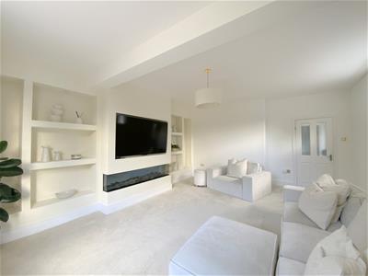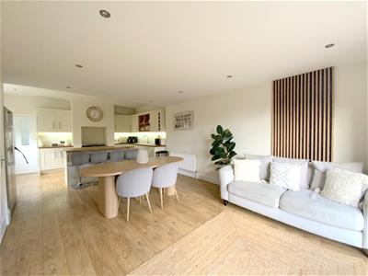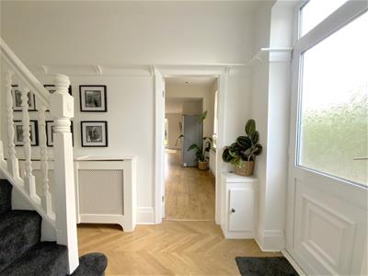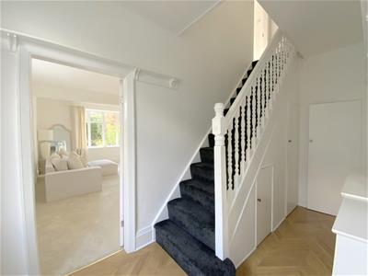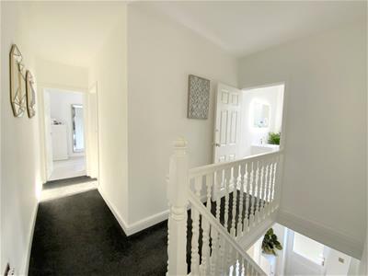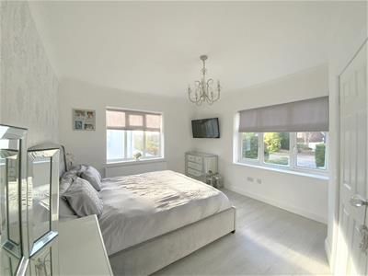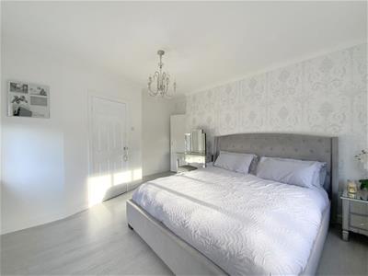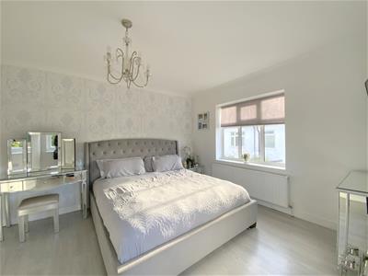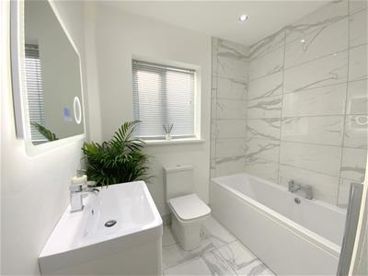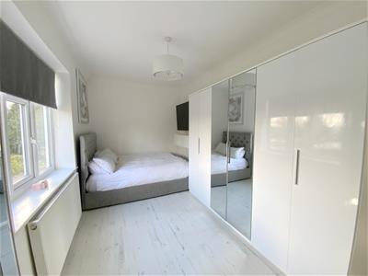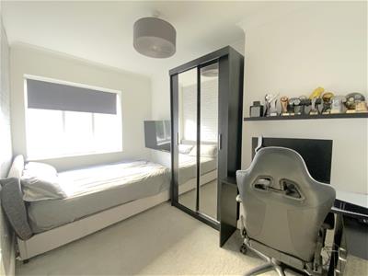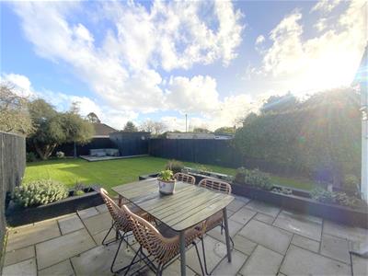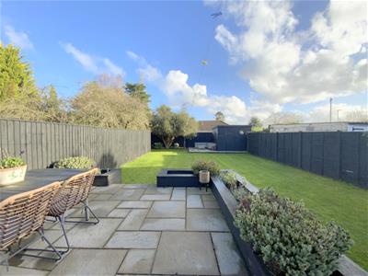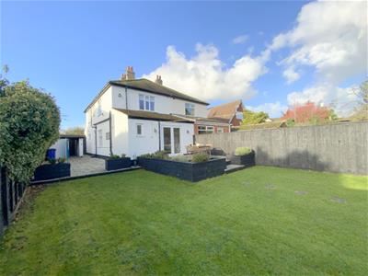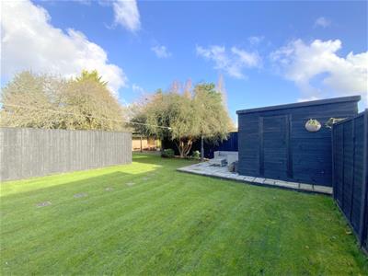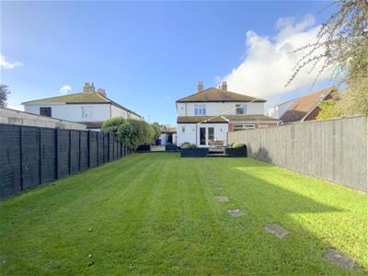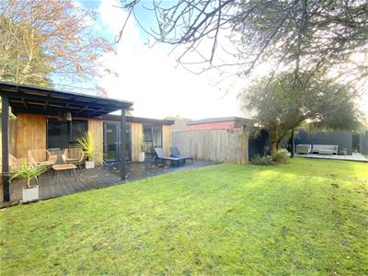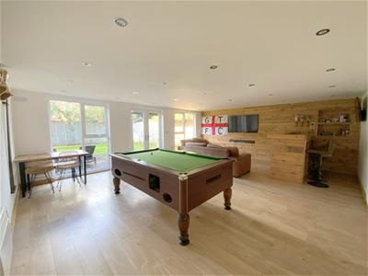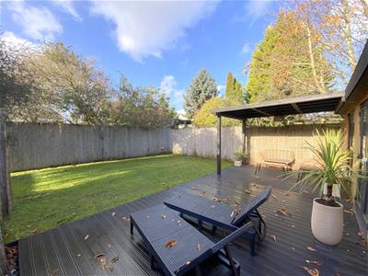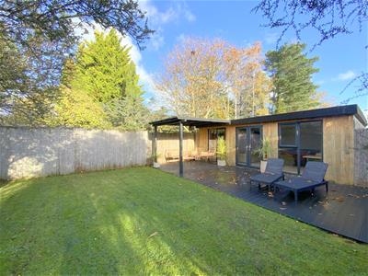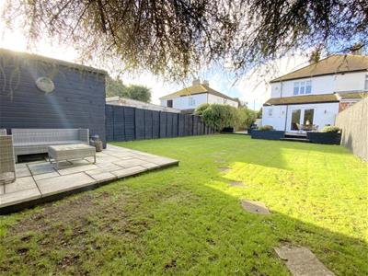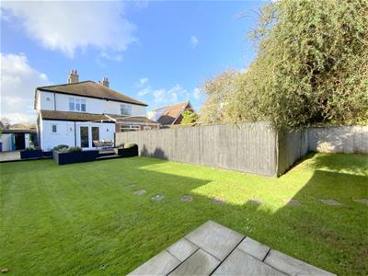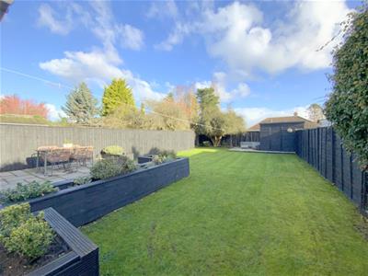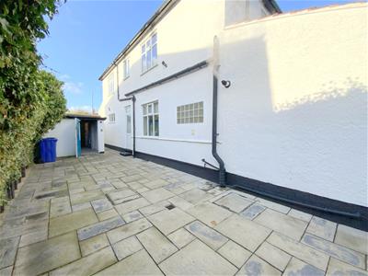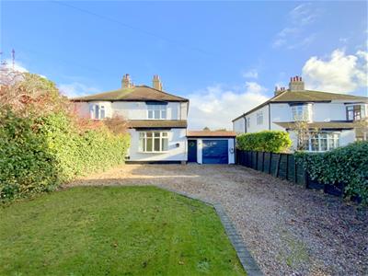
Argyle Estate Agents & Financial Services LTD
Tel: 01472 603929
Fax: 01472 603929
31 Sea View Street
Cleethorpes
DN35 8EU
Waltham Road, Scartho
£330,000
3 Bedroom House - Semi-Detached
- Traditional Semi Detached Family Home
- Highly Regarded Village Location
- Three Double Bedrooms
- Spacious Lounge
- Open Plan Living/Dining Kitchen
- Downstairs Shower Room/WC
- Modern Family Bathroom
- Generously Sized Rear Garden
- Versatile Garden Room/Bar
- Ample Driveway Parking & Garage
Behind its traditional exterior sits this deceptively spacious semi-detached home, offering a stylish, contemporary interior throughout.
The ground floor features a spacious front aspect lounge with a modern media wall, creating a striking focal point for the room. To the rear is an impressive open plan living, dining and kitchen area that opens onto the garden, providing ideal everyday living and entertaining space. A convenient downstairs shower room/WC adds practicality, while the first floor offers a modern family bathroom and three good sized double bedrooms, including the main bedroom with its own walk-in wardrobe.
Occupying a large plot, the home boasts a generously sized lawned rear garden, enhanced by a versatile garden room currently used as a bar and entertainment space - perfect for hosting family and friends. Additional benefits include a garage, a large shed for storage, and a spacious driveway providing ample parking.
Located in this highly regarded residential area of Scartho, this superb property is ideally placed for easy access to local amenities and popular primary and secondary schools, making it an excellent choice for families.
Entrance Hall
Accessed via the side of the property, with two useful storage cupboards, and staircase leading to the first floor.
Lounge
5.72 x 4.51 (18'9" x 14'9")A well-proportioned room to front aspect, featuring a modern media wall incorporating an electric fire.
Living/Dining Kitchen
7.98 x 4.85 (26'2" x 15'10")An extended area designed for modern family life, with French doors opening onto the patio area. Includes a range of wall and base units, worktops incorporating a ceramic sink, integrated dishwasher, recess for a range cooker, a breakfast bar island, and laundry cupboard.
Shower Room/WC
2.37 x 0.77 (7'9" x 2'6")A fully tiled wet room with shower and WC.
First Floor Landing
With access to the loft.
Bedroom 1
4.83 x 3.57 (15'10" x 11'8")To front aspect, with walk-in wardrobe.
Bedroom 2
4.83 x 2.45 (15'10" x 8'0")A second double bedroom, overlooking the rear garden.
Bedroom 3
3.84 x 2.07 (12'7" x 6'9")A further double bedroom, with a side aspect window.
Bathroom
2.18 x 1.70 (7'1" x 5'6")Fitted with a panelled bath, WC, heated towel rail, and vanity unit with illuminated/Bluetooth mirror over.
Garden Room
6.53 x 5.44 (21'5" x 17'10")
Outside
The property offers a mix of social, functional, and private outdoor spaces, making the garden a true highlight of the property, combining both lawn and dual aspect patio areas for versatile outdoor living. A secluded corner of the garden provides an especially private retreat, featuring an additional patio and the garden room, currently used as a bar and entertainment space - perfect for socialising or relaxing away from the main garden.
To the front, the property is approached by a spacious gravelled driveway providing off road parking for several vehicles, access to the garage, and an EV charger.
Garage
5.45 x 2.73 (17'10" x 8'11")
Tenure
Freehold
Council Tax Band
C
Energy Efficiency and Environmental Impact
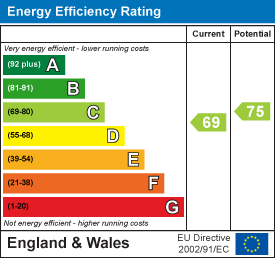
Although these particulars are thought to be materially correct their accuracy cannot be guaranteed and they do not form part of any contract.
Property data and search facilities supplied by www.vebra.com
