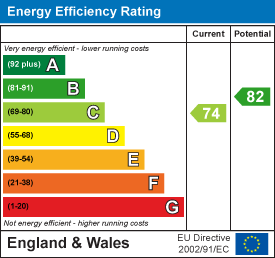
204 Woodgrange Drive
Southend-on-Sea
Essex
SS1 2SJ
Gordon Road, Southen-on-Sea
£395,000
3 Bedroom House - Terraced
- Three Bedroom Terraced Family Home
- Bay Fronted Lounge and Reception Room
- Large Modern Kitchen/Breakfast Room
- Ground Floor WC
- Bay Fronted Master Bedroom with Built-in Wardrobes
- Two Further Double Bedrooms with Feature Fireplaces
- Modern Three Piece Bathroom
- Convenient Utility Cupboard
- Generous West Facing Rear Garden
- Double Glazing and Gas Central Heating
Bear Estate Agents are delighted to present this beautifully maintained three bedroom terraced family home, ideally positioned on the ever-popular Gordon Road in the heart of Southend’s City Centre. Offering spacious living accommodation filled with period charm, including multiple feature fireplaces and bay windows, this property combines character and practicality, complete with a large kitchen/breakfast room and a generous west-facing garden.
The property welcomes you with a bright entrance hall leading to a charming bay fronted lounge, followed by a separate reception room featuring a beautiful fireplace, perfect for family relaxation or entertaining. The ground floor also includes a modern and spacious kitchen/breakfast room, ideal for cooking and dining with access to the rear garden, and a convenient ground floor WC. To the first floor, the home offers a bay fronted master bedroom with a feature fireplace and built-in wardrobes, along with two further double bedrooms, each with their own feature fireplaces, providing ample space for the whole family. Completing the layout is a modern three piece bathroom and a handy utility cupboard for laundry facilities or additional storage. Externally, the property boasts a generous west-facing rear garden, perfect for entertaining, relaxing, or family playtime, while benefiting from double glazing and gas central heating throughout.
Located in a highly sought-after central position, this home sits within catchment for Barons Court Primary School, Milton Hall Primary School and Nursery, and Southchurch High School. The property is within walking distance of Southend’s seafront, the city centre, London Road, and a wide range of shops, eateries, and local amenities. Excellent transport links are nearby, including bus routes, Southend Central, and Southend Victoria Train Stations, offering direct access to London.
Three Bedroom Terraced House
Entrance Hall
Lounge
4.27m x 3.35m (14'0 x 11'0)
Reception Room
3.51m x 2.79m (11'6 x 9'2)
Kitchen/Breakfast Room
6.32m x 2.95m (20'9 x 9'8)
WC
0.97m x 0.76m (3'2 x 2'6)
Landing
Bedroom One
4.45m x 4.22m (14'7 x 13'10)
Bedroom Two
3.66m x 3.00m (12'0 x 9'10)
Bedroom Three
3.53m x 2.77m (11'7 x 9'1)
Utility Cupboard
1.50m x 0.79m (4'11 x 2'7)
Three Piece Bathroom
2.62m x 2.01m (8'7 x 6'7)
West Facing Garden
Energy Efficiency and Environmental Impact

Although these particulars are thought to be materially correct their accuracy cannot be guaranteed and they do not form part of any contract.
Property data and search facilities supplied by www.vebra.com

























