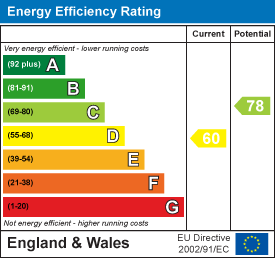.png)
13 Duke Street
Darlington
County Durham
DL3 7RX
Green Chare, Darlington
Asking Price £225,000
2 Bedroom Flat
- BEAUTIFUL PENTHOUSE APARTMENT
- PRIVATE BALCONY
- GATED DEVELOPMENT
- WITHIN WALKING DISTANCE TO COCKERTON VILLAGE
- ALLOCATED PARKING
- OPEN PLAN LIVING SPACE OPENING OUT ONTO BALCONY
- MUST BE VIEWED
This immaculately presented and deceptively spacious two-bedroom penthouse duplex apartment is sure to be popular. Tastefully updated and improved by the current owner, the property provides stylish and versatile living space ideal for modern lifestyles.
Set within an exclusive development just off the village green, the apartment enjoys a highly convenient location within walking distance of a range of local amenities, including supermarkets, independent shops, restaurants, and excellent transport links to and from Darlington. Viewing is highly recommended.
Communal Vestibule
Secure entry via key pad intercom system, with residents’ mailboxes.
Communal Entrance Hallway
A bright and welcoming space featuring tiled flooring, staircases, and lifts providing access to all floors.
Apartment Accommodation
Entrance Hallway
Engineered oak flooring, intercom handset, double and single storage cupboards, Rointe heater, and staircase leading to the upper floor.
Bedrooms & Bathrooms
Bedroom One –
A generously sized double bedroom with full-length uPVC double-glazed window to the front and an additional window to the side. Includes Rointe and electric heaters, with direct access to the bathroom.
Bathroom
Fitted with a contemporary white suite comprising panelled bath with mixer tap and shower attachment, low-level WC, wash hand basin, heated towel rail, tiled flooring, and part-tiled walls.
Bedroom Two –
A spacious double bedroom with two uPVC double-glazed windows (side and front), a range of fitted wardrobes offering hanging, shelving, and drawer space, Rointe heater, and ceiling spotlights.
En-Suite
Refitted with a modern suite including a panelled bath, separate shower cubicle with rainfall head and handheld attachment, low-level WC, wash hand basin, heated towel rail, fully tiled walls and flooring, and ceiling spotlights.
First Floor
Landing / Study Area
An adaptable open space ideal for a study area, with TV and internet points.
Open-Plan Lounge / Kitchen / Diner –
An impressive open-plan area designed for contemporary living and entertaining, featuring engineered oak flooring, bespoke illuminated shelving, and two sets of double doors leading onto a private balcony with views over Cockerton Village.
Two Rointe heaters. Access to cloakroom/WC.
Kitchen Area
Fitted with a stylish range of white wall, base, and drawer units complemented by solid oak worktops. Includes a four-ring ceramic hob with oven and extractor, integrated fridge/freezer, dishwasher, microwave, and washing machine. Breakfast island with solid oak surface, New York-style tiled splashbacks, and ceiling spotlights.
Cloakroom / WC
Comprising low-level WC, wash hand basin, part-tiled walls, tiled flooring, heated towel rail, ceiling spotlights, and extractor fan.
Outdoor Space
Sun Terrace / Balcony
A superb outdoor space perfect for relaxing or entertaining, enjoying open views across Cockerton Village.
Externally
The development benefits from well-maintained communal gardens, an allocated parking bay, and additional visitor parking.
Additional Information
Council Tax Band: D
BEDROOM ONE
5.79m x 4.06m (18'11" x 13'3")
BEDROOM TWO
5.21m x 4.55m (17'1" x 14'11")
KITCHEN/DINER/LIVING SPACE
8.74m x 5.51m (28'8" x 18'0")
Energy Efficiency and Environmental Impact

Although these particulars are thought to be materially correct their accuracy cannot be guaranteed and they do not form part of any contract.
Property data and search facilities supplied by www.vebra.com












