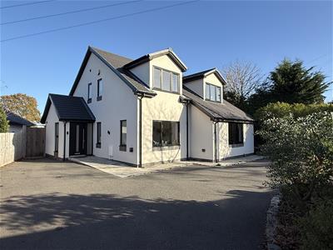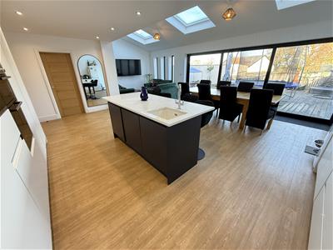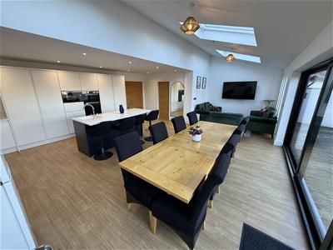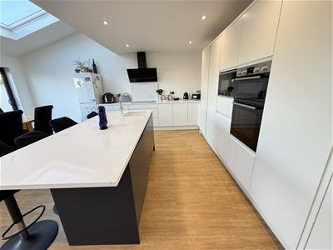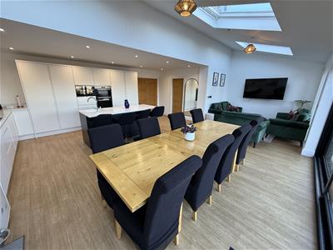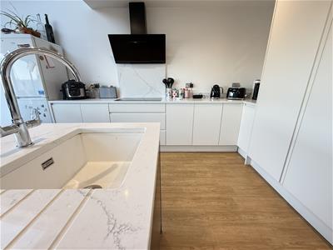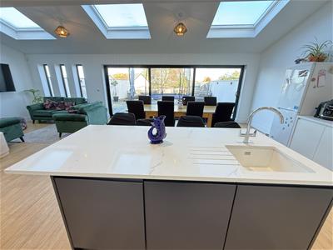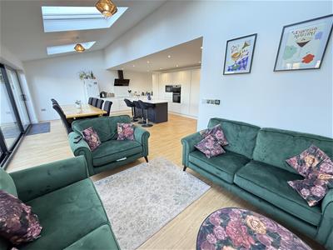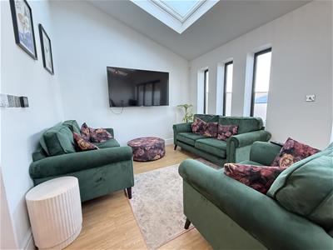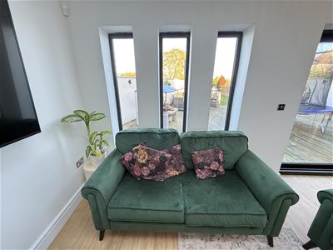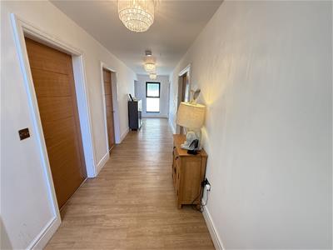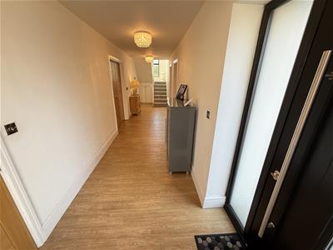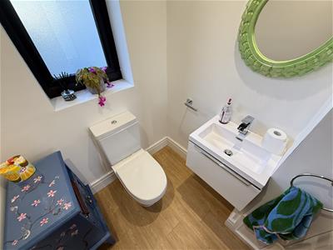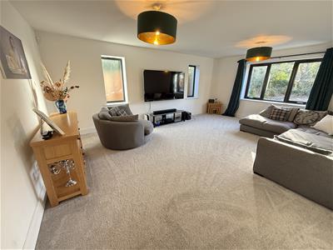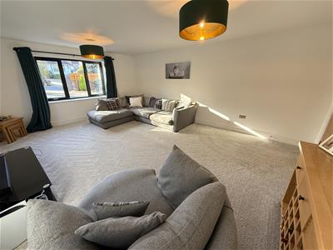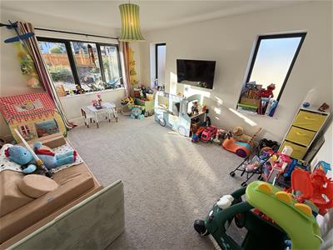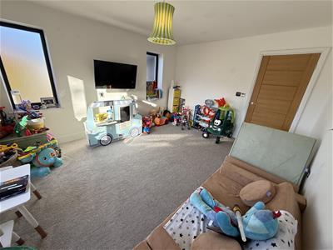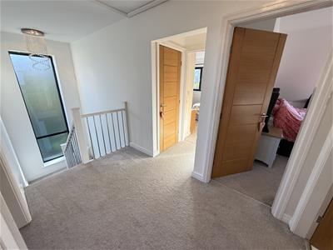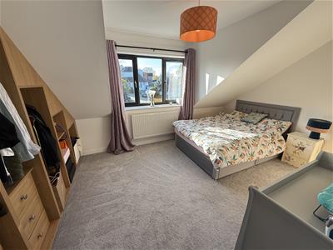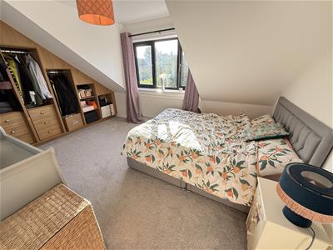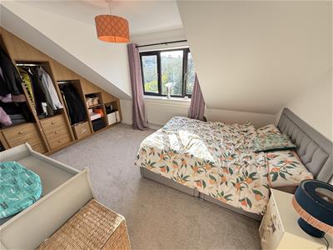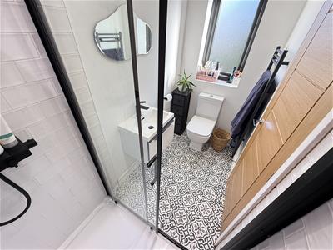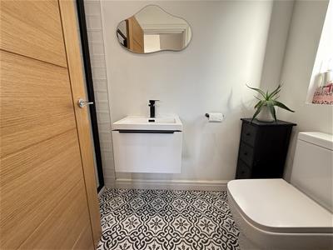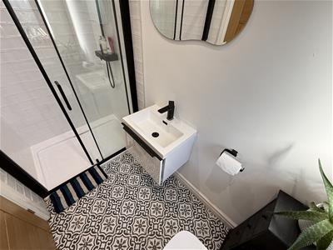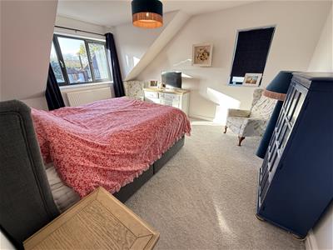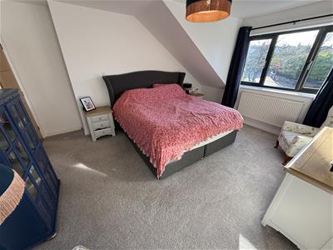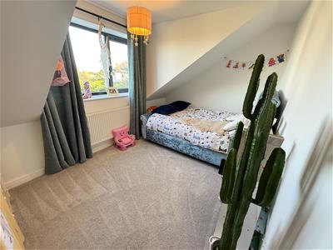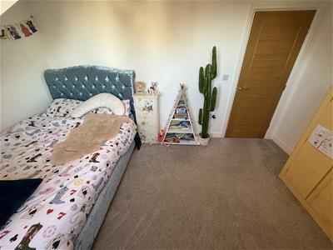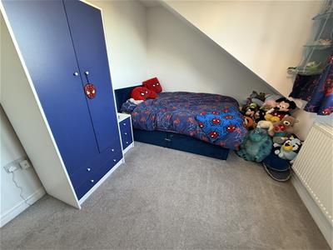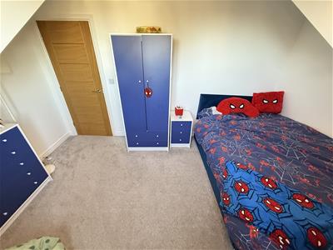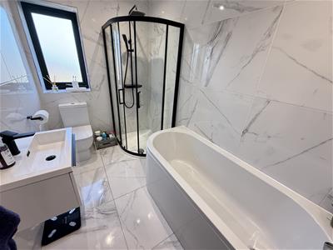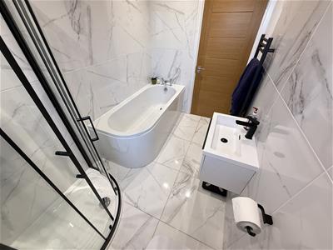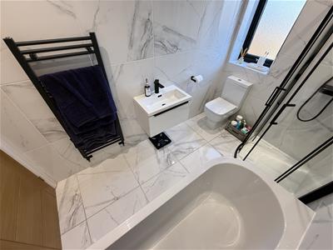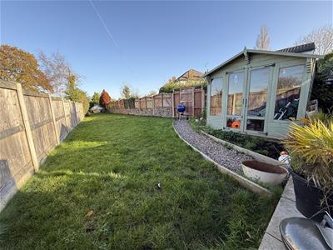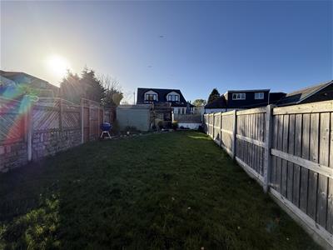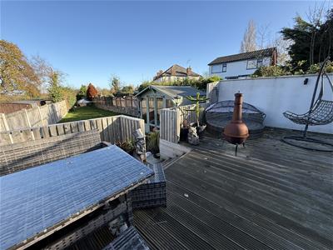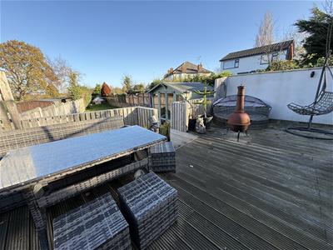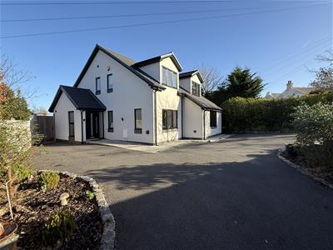Mill Hill Road, Irby, Wirral
Offers Over £675,000
4 Bedroom House - Detached
- Modern Detached Family Home
- Sought After Irby Location
- High Spec finish
- Open Plan
- Two Bathrooms
- Large Driveway
- Council Tax Band - F
Stunning Modern Detached Home – High Spec Finish – Backing Onto The Park
Hewitt Adams is delighted to bring to market this luxury modern-build, finished to an exceptional standard and offering over 2,000 SQFT of stylish family living in the heart of Irby.
Built in recent years and boasting superb kerb appeal, this impressive home features a huge open-plan kitchen, dining and family space with sliding doors onto the garden — perfect for entertaining. The property also enjoys underfloor heating throughout the entire downstairs and two further large reception rooms, offering brilliant flexibility for family life.
Upstairs are four generously sized bedrooms, including a master bedroom with en-suite, plus a sleek, high-spec family bathroom.
Backing directly onto the park, the home is perfectly positioned for local walks, green space, Irby Village amenities and highly regarded local schools.
In brief: Entrance hall, Lounge, Play-room / office, Exceptional open-plan kitchen & family room, Utility room, Downstairs W.C.. Upstairs there are Four bedrooms with the master enjoying its own en-suite, and a Modern luxury family bathroom.
Externally there is an excellent amount of off-road parking, Electric car charging point. With landscaped rear garden with decking & lawn. Backs onto the park and playing fields. A high-quality, contemporary family home in a truly sought-after location. Early viewing is highly recommended.
Front Entrance
Into;
Hall
Underfloor heating, power points
W.C
W.C, wash basin
Play-Room / Office
4.56 x 3.59 (14'11" x 11'9")Double glazed windows, power points, underfloor heating
Lounge
4.42 x 6.12 (14'6" x 20'0")Double glazed windows, power points, underfloor heating
Open Plan Kitchen Dining Living Room
6.32 x 7.87 (20'8" x 25'9")A WOW-FACTOR open-plan kitchen and family room with sliding doors, three large Velux windows and feature vertical double glazed wall slats overlooking the landscaped garden, With a modern integrated kitchen with a central island. With quartz worktops, inset sink, integrated double oven, integrated microwave, integrated dishwasher, integrated induction hob and extractor hood. With comprehensive draws and storage - and pull-out larder style unit. Karndean flooring with underfloor heating. Door into;
Utility Room
Base units with quartz worktops, inset sink. With free-standing washing machine and dryer. Karndean flooring with underfloor heating. Rear door to garden.
UPSTAIRS
Bedroom One
3.64 x 4.57 (11'11" x 14'11")Double glazed window to front aspect, radiator, power points, bespoke fitted wardrobes, door to;
En-Suite
A modern shower-room with tiled flooring, contemporary shower, low level W.C, wash hand basin vanity, modern towel rail, double glazed window
Bedroom Two
4.54 x 3.02 (14'10" x 9'10")Double glazed windows to front and side aspects, radiator, power points
Bedroom Three
4.12 x 2.8 (13'6" x 9'2")Double glazed window to rear aspect with a view across the park, radiator, power points
Bedroom Four
4.10 x 2.8 (13'5" x 9'2")Double glazed window to rear aspect with a view across the park, radiator, power points
Bathroom
A modern luxury bathroom with tiled flooring and walls, contemporary shower, panel bath, low level W.C, wash hand basin vanity, modern towel rail, double glazed window
EXTERNALLY
Front Aspect - Tarmac driveway affording extensive parking for multiple vehicles, side gate to the rear garden
Rear Aspect - Landscaped rear garden offering a large timber decked entertaining area directly off the kitchen, with a further lawned garden area. Backing onto the park.
Energy Efficiency and Environmental Impact

Although these particulars are thought to be materially correct their accuracy cannot be guaranteed and they do not form part of any contract.
Property data and search facilities supplied by www.vebra.com

