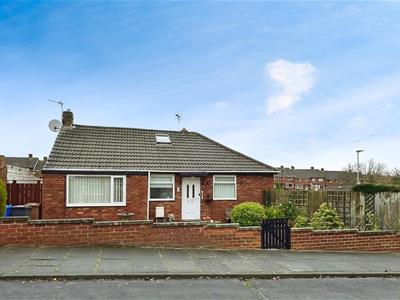
Rickard Chartered Surveyors
Tel: 01670 513533
Fax: 01670 518398
25 Newgate Street
Morpeth
Northumberland
NE61 1AW
Ash Grove, Morpeth
Offers In The Region Of £235,000
2 Bedroom Bungalow - Semi Detached
- Semi Detached Bungalow
- Two Bedrooms & Loft Room
- Gardens To Front, Rear & Side
- Garage
- Double Glazing & Gas CH
- EPC: D
- Council Tax Band: B
- Tenure: Freehold
- Services: Mains GCH, Electric, Water, Drainage & Sewerage
A well cared for two bedroom semi detached bungalow, pleasantly situated on Ash Grove within the highly sought after Kirkhill Estate in Morpeth. The property is now being remarketed and is available with no further chain, offering an excellent opportunity for buyers looking to move quickly into this desirable location.
The accommodation benefits from gas central heating via a combi boiler and double glazing throughout. It briefly comprises an entrance hall, lounge, dining room or second bedroom, kitchen, master bedroom with fitted wardrobes, shower room/WC and a useful loft room.
Externally, the property enjoys enclosed gardens to three sides, including a patio garden to the rear, a lawned garden to the side and a gravelled garden to the front. A garage is conveniently located to the side of the property, providing additional storage or parking.
The Kirkhill Estate is a popular and well established residential area, offering a strong sense of community and a good range of local amenities including a convenience store, pharmacy, post office and a regular bus service into Morpeth and Newcastle. There are also nearby walking routes and green spaces, making it a peaceful yet well connected place to live.
Morpeth town centre provides a wide variety of independent shops, cafes, restaurants and pubs, alongside larger retailers and supermarkets. Residents can also enjoy the beautiful Carlisle Park, riverside walks, leisure centre, excellent schools and a train station with direct services to Newcastle, Alnmouth and Edinburgh.
ENTRANCE HALL
Entrance door to front leading to hallway, radiator, paddle stairs providing access to the loft room, built in storage cupboard.
LOUNGE
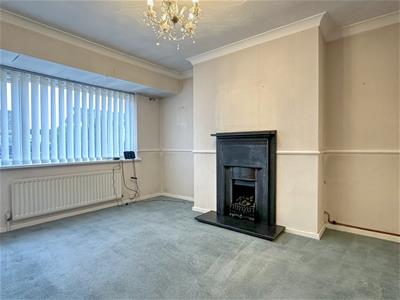 3.99 x 3.62 (13'1" x 11'10" )Maximum Measurements.
3.99 x 3.62 (13'1" x 11'10" )Maximum Measurements.
Double glazed window to front, gas fire with decorative surround, radiator.
KITCHEN
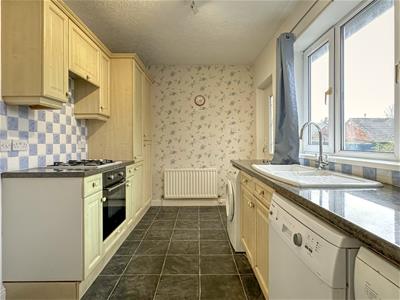 4.5 x 2.42 (14'9" x 7'11")Fitted with a range of wall and base units with roll top surfaces, 1.5 sink drainer unit with mixer tap, integrated gas hob and electric oven, plumbing for washing machine and dishwasher, double glazed window to rear, double glazed external rear door to rear garden.
4.5 x 2.42 (14'9" x 7'11")Fitted with a range of wall and base units with roll top surfaces, 1.5 sink drainer unit with mixer tap, integrated gas hob and electric oven, plumbing for washing machine and dishwasher, double glazed window to rear, double glazed external rear door to rear garden.
BEDROOM ONE
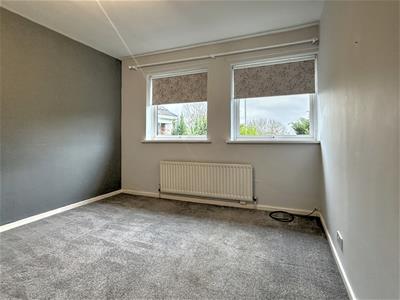 3.34 x 3.38 excluding wardrobes (10'11" x 11'1" exA good size bedroom to the rear elevation with fitted sliding door wardrobes, 2 x tripled glazed windows to rear and radiator.
3.34 x 3.38 excluding wardrobes (10'11" x 11'1" exA good size bedroom to the rear elevation with fitted sliding door wardrobes, 2 x tripled glazed windows to rear and radiator.
BEDROOM TWO / DINING ROOM
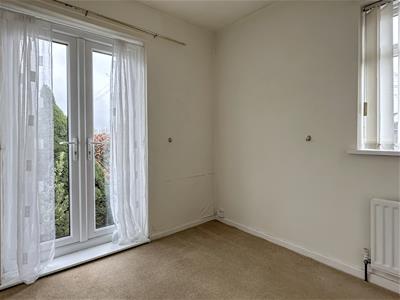 2.47 x 3.01 (8'1" x 9'10")Currently used as dining room with double glazed french doors to the side garden, double glazed window to front and radiator.
2.47 x 3.01 (8'1" x 9'10")Currently used as dining room with double glazed french doors to the side garden, double glazed window to front and radiator.
SHOWER ROOM/WC
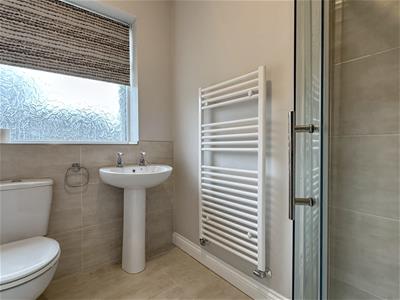 Fitted with a w.c., pedestal hand wash basin and mains shower in cubicle with glass shower screen, double glazed window to front, tiled floor and heated towel rail.
Fitted with a w.c., pedestal hand wash basin and mains shower in cubicle with glass shower screen, double glazed window to front, tiled floor and heated towel rail.
LOFT ROOM
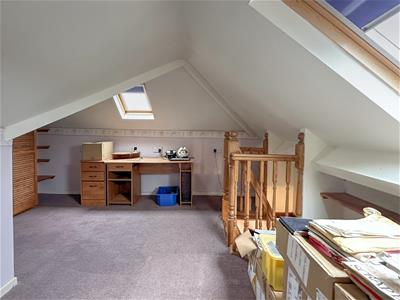 4.496 x 3.94 (14'9" x 12'11")A versatile space which would lend itself to use as a hobbies room or work space. There area sky lights to the front and side, a radiator and built in storage into the eaves. A door provides access to further loft storage.
4.496 x 3.94 (14'9" x 12'11")A versatile space which would lend itself to use as a hobbies room or work space. There area sky lights to the front and side, a radiator and built in storage into the eaves. A door provides access to further loft storage.
ADDITIONAL IMAGE
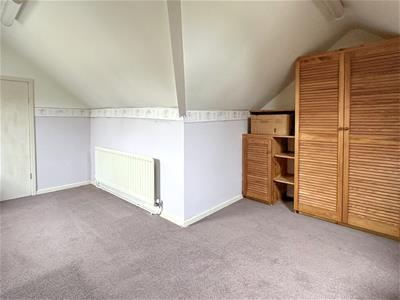
EXTERNALLY
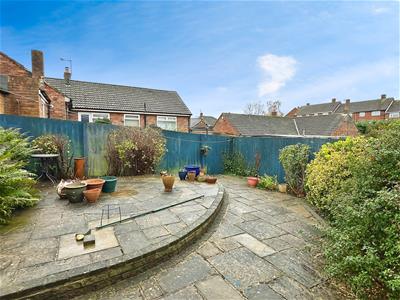 The front of the property has a gravelled garden for easy maintenance. To the side there is an enclosed lawned garden with established shrubs and can be accessed through the French doors in the dining room/second bedroom. The rear of the property has an enclosed garden with patio area.
The front of the property has a gravelled garden for easy maintenance. To the side there is an enclosed lawned garden with established shrubs and can be accessed through the French doors in the dining room/second bedroom. The rear of the property has an enclosed garden with patio area.
EXTERNALLY - SIDE GARDEN
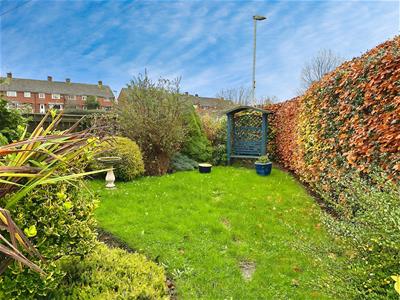
FRONT GARDEN
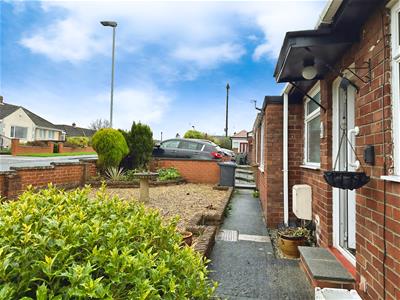
GENERAL INFORMATION
All fixtures and fittings mentioned in these particulars are included in the sale, all others in the property are specifically excluded.
Photographs are reproduced for general information and it must not be inferred that any item is included for sale within the property.
MATERIAL INFORMATION
Verified Material Information - Verified November 2025
Property type: Bungalow
Property construction: Standard brick and block construction
Number and types of room: 2 bedrooms, 1 bathroom, 1 reception
Electricity supply: Mains electricity
Solar Panels: No
Other electricity sources: No
Water supply: Mains water supply
Sewerage: Mains
Heating: Mains gas-powered central heating is installed. The system was installed at an unknown date.
Heating features: Double glazing
Broadband: FTTP (Fibre to the Premises)
Mobile coverage: O2 - Good, Vodafone - Good, Three - Good, EE - Great
Parking: Garage, Driveway, and Off Street
Building safety issues: No
Restrictions - Listed Building: No
Restrictions - Conservation Area: No
Restrictions - Tree Preservation Orders: None
Public right of way: No
Long-term area flood risk: No
Historical flooding: No
Flood defences: No
Coastal erosion risk: No
Planning permission issues: No
Accessibility and adaptations: Level access shower and Lateral living
Coal mining area: Yes
Non-coal mining area: No
Loft access: Yes - insulated and boarded, accessed by: Staircase
All information is provided without warranty. Contains HM Land Registry data © Crown copyright and database right 2021. This data is licensed under the Open Government Licence v3.0.
The information contained is intended to help you decide whether the property is suitable for you. You should verify any answers which are important to you with your property lawyer or surveyor or ask for quotes from the appropriate trade experts: builder, plumber, electrician, damp, and timber expert.
TENURE & COUNCIL TAX BAND
Freehold - We cannot verify the Tenure of the property as we do not have access to the documentation. Purchasers must ask their legal advisor to confirm the Tenure.
There are no estate charges payable for Ash Grove, Morpeth.
Council Tax Band B - (Source: gov.uk Checked November 2025).
MORTGAGES
Why not take the next step toward securing the best mortgage deal for you by booking an appointment with Brian Boland, our experienced Independent Mortgage Adviser at McKenzie Financial Services LTD?
With years of industry experience and a wealth of knowledge, Brian has helped countless customers save money and make confident, informed choices when it comes to their mortgage. Whether you're a first-time buyer, moving home, or looking to remortgage, Brian will provide tailored advice to suit your unique needs and guide you through the entire process from start to finish.
Let’s work together to find the right mortgage solution for you—get in touch today and take that first step towards a better deal!
Please note:
Your home may be repossessed if you do not keep up repayments on your mortgage.
McKenzie Financial Services LTD will pay Rickard 1936 Ltd a referral fee upon the successful completion of any mortgage application.
GOOGLE MAPS - GENERAL NOTE
If you are using Google Maps, satellite or Street View please be aware that these may not show any new development in the area of the property.
FLOOR PLAN
This plan is not to scale and is for identification purposes only.
VIEWING ARRANGEMENTS
BY PRIOR ARRANGEMENT THROUGH OUR MORPETH OFFICE (01670) 513533
31A23AOGM
Energy Efficiency and Environmental Impact
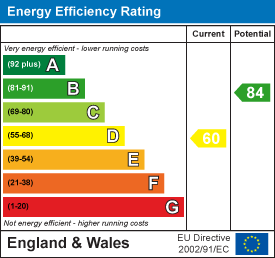
Although these particulars are thought to be materially correct their accuracy cannot be guaranteed and they do not form part of any contract.
Property data and search facilities supplied by www.vebra.com
