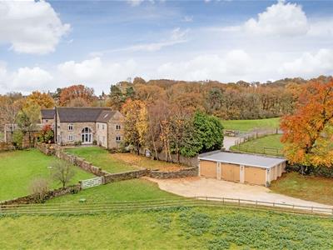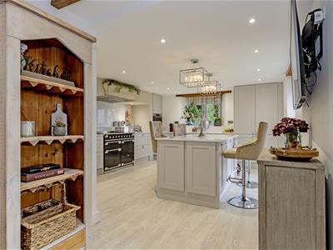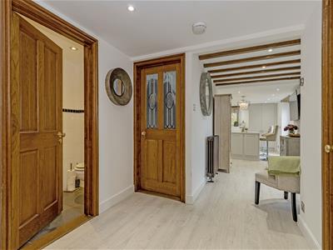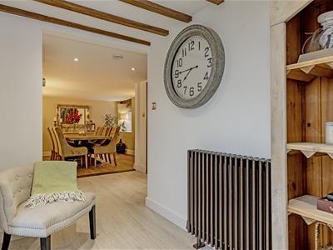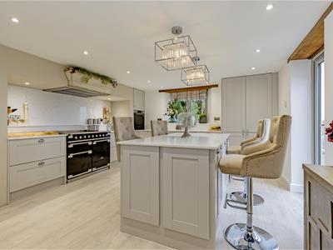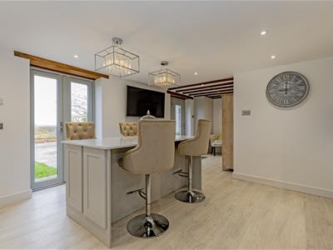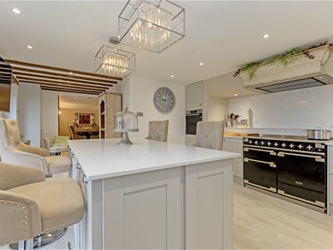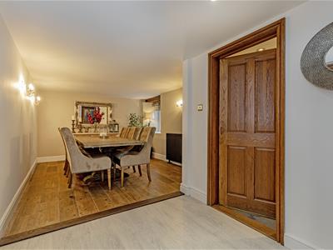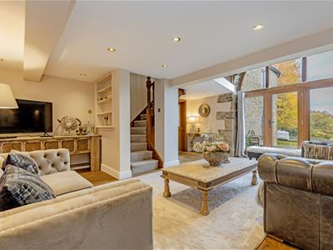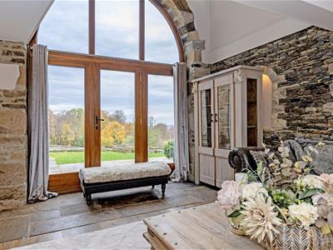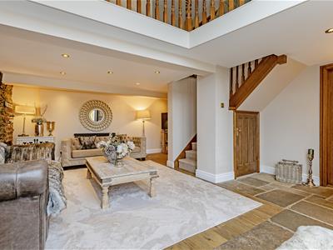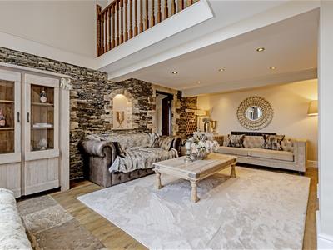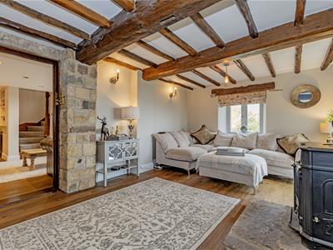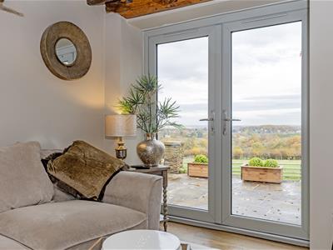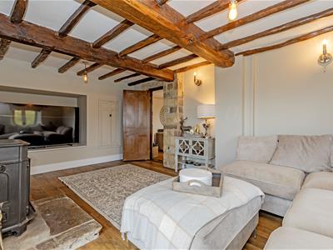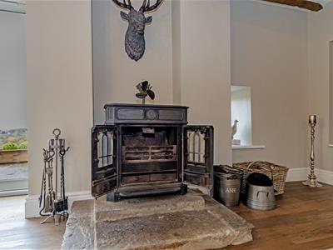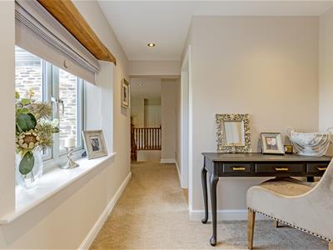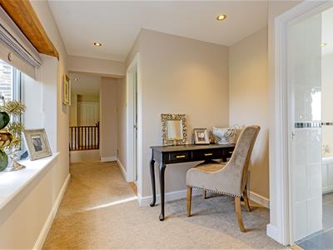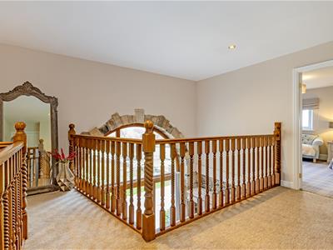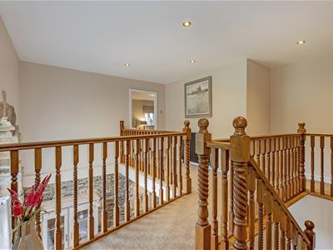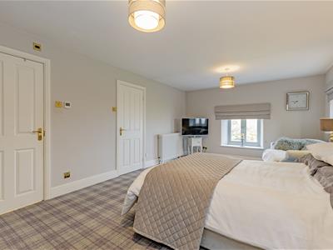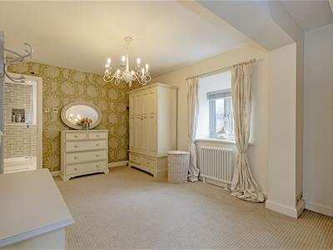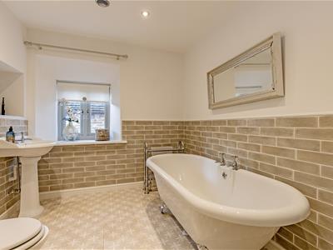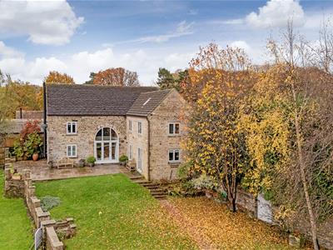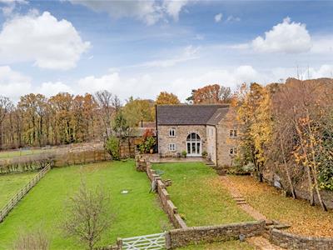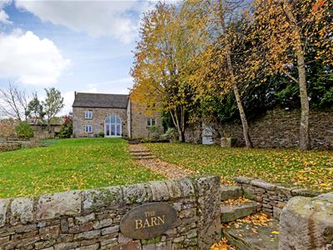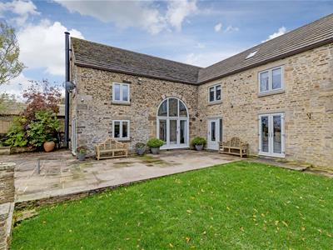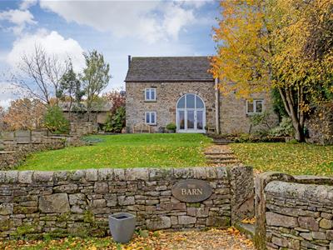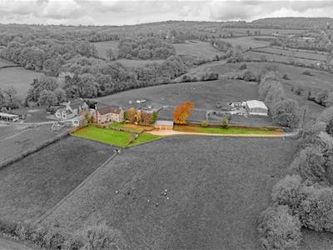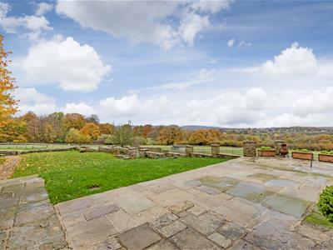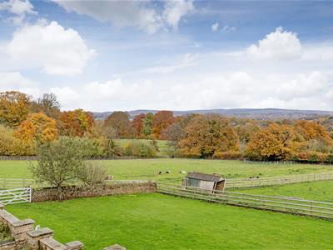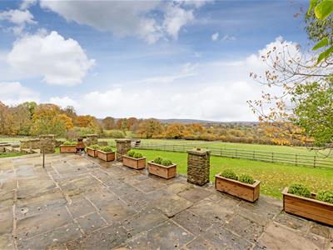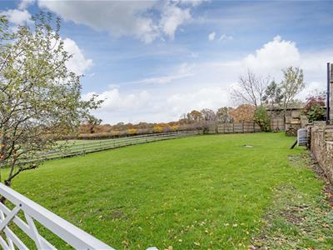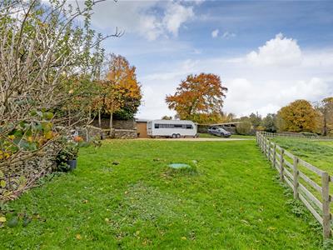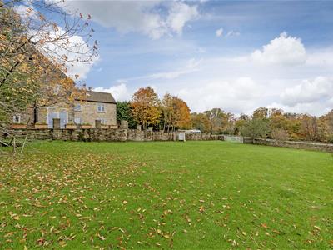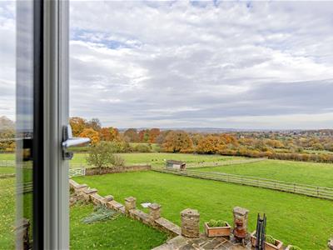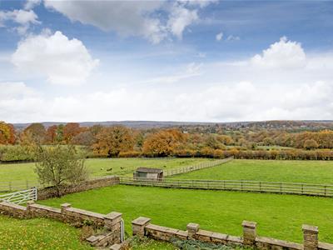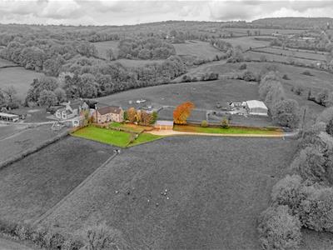Wards Estate Agents
17 Glumangate
Chesterfield
S40 1TX
The Barn, Broad Gorse Farm, Matlock Road, Walton
£895,000 Sold (STC)
4 Bedroom Barn Conversion
- Outstanding 3/4 Bedroom Stone Built Family Home
- Three Bay Garage with Ample Parking
- Fabulous 0.5 Acre Plot with Lots of Privacy
- Breathtaking Views over Open Countryside
- Enclosed Side Paddock
- Woodland Walks nearby
- Close to Golf Club & other Local Amenities
- Potential for Garage Conversion to Granny Annexe (subject to consents)
- Meticulously presented- neutrally decorated
- Oak Beams, Flagstone Floor, Cast Iron Style Radiators
Standing in an enviable position in a sought-after semi-rural location, The Barn is an exceptional three/four bedroomed stone built, family home with breathtaking views over open countryside. This property sits in an elevated position and in an idyllic setting on the outskirts of Chesterfield on the edge of the Peak District National Park.
The Barn provides a unique proposition providing the feel of a rural setting, with its long gravelled driveway, dry stoned walls, rolling hills and countryside and woodland walks. Whilst also being close to local amenities, bars and restaurants, reputable schooling, good commuter rail links into London and easy access to the M1 motorway. The property is also just a five minute drive away from Walton Golf Club and 30 minutes from the renown visitor attraction, the Chatsworth Estate.
The Barn is an meticulously presented, neutrally decorated property benefiting from a range of recent upgrades, including a recently installed open plan breakfast kitchen with Rangemaster cooker and granite work tops, upgraded windows & doors, all perfectly complimenting the charm and character of the original barn with its oak beamed ceilings, exposed stone walls, part flagged flagstone flooring, stunning double height arched window, old school type cast iron radiators and log burning stove. This truly is a perfect combination of old meets new.
The Barn sits within a plot size of approximately just over half an acre with a separate enclosed small paddock, a delightful garden bordered with dry stone walling and an impressive long gravelled driveway leading to a three bay garage, which may be suitable for conversation to a granny annexe (subject to consents). An extensive private sun terrace wraps two sides of the property, ideal for family BBQ's & social outdoor entertaining during the summer months with enviable views of the open countryside.
Kitchen/Breakfast Room
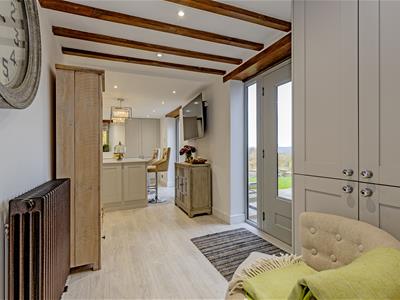 7.26m x 4.27m (23'10" x 14'0")Stunning refitted breakfast kitchen with an exquisite range of neutral coloured base and wall units and centre island with seating for up to six people and also comes with under counter cupboard storage. Avalanche granite work surfaces and upsills. Appliances include a Rangemaster cooker with 5 ring ceramic hob, two combination ovens and a further two integrated wall mounted ovens, one which also serves as a microwave with built in warming drawer. The kitchen is superbly located to enjoy far reaching views from two elevations, either through the over sink window or the fully glazed french doors. Other appliances include an integrated extractor and Hoover dishwasher. Recessed lighting, chrome wall sockets, LVT flooring complete the classic and elegant design.
7.26m x 4.27m (23'10" x 14'0")Stunning refitted breakfast kitchen with an exquisite range of neutral coloured base and wall units and centre island with seating for up to six people and also comes with under counter cupboard storage. Avalanche granite work surfaces and upsills. Appliances include a Rangemaster cooker with 5 ring ceramic hob, two combination ovens and a further two integrated wall mounted ovens, one which also serves as a microwave with built in warming drawer. The kitchen is superbly located to enjoy far reaching views from two elevations, either through the over sink window or the fully glazed french doors. Other appliances include an integrated extractor and Hoover dishwasher. Recessed lighting, chrome wall sockets, LVT flooring complete the classic and elegant design.
Utility Room
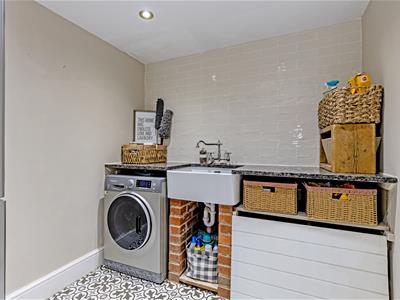 2.24m x 2.11m (7'4" x 6'11")A delightful and practical boot/cloak room with continental style tiled flooring, radiator, fitted granite work surface and tiled splash back, complete with a central Belfast sink with classic chrome mixer tap. Space and plumbing for under counter washing machine and fridge freezer.
2.24m x 2.11m (7'4" x 6'11")A delightful and practical boot/cloak room with continental style tiled flooring, radiator, fitted granite work surface and tiled splash back, complete with a central Belfast sink with classic chrome mixer tap. Space and plumbing for under counter washing machine and fridge freezer.
Cloakroom/WC
1.50m x 0.94m (4'11" x 3'1")Comprising of a 2 piece white suite with low level WC and wash hand basin and tiled splashback.
Dining Room/ Office/ Bedroom 4
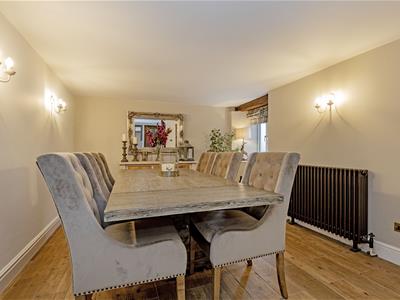 4.34m x 3.28m (14'3" x 10'9")Charming formal dining room or home office or ground floor bedroom use. Situated just off the hallway with wall lighting, wood effect tiled flooring and classic cast iron style radiator and solid oak internal window beam.
4.34m x 3.28m (14'3" x 10'9")Charming formal dining room or home office or ground floor bedroom use. Situated just off the hallway with wall lighting, wood effect tiled flooring and classic cast iron style radiator and solid oak internal window beam.
Reception Room
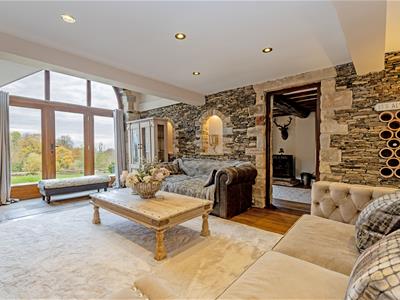 5.94m x 4.93m (19'6" x 16'2")Impressive family reception room with stunning double height arched window with glazed panel doors forming the 'Barn door' which leads immediately onto an extensive terrace. This room has a charming ambiance with its exposed decorative stone wall feature, rustic built in wine rack, wooden and part flag stone flooring and with views of the galleried timber landing & staircase.
5.94m x 4.93m (19'6" x 16'2")Impressive family reception room with stunning double height arched window with glazed panel doors forming the 'Barn door' which leads immediately onto an extensive terrace. This room has a charming ambiance with its exposed decorative stone wall feature, rustic built in wine rack, wooden and part flag stone flooring and with views of the galleried timber landing & staircase.
Cosy Snug
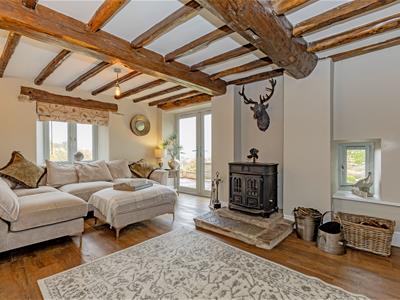 6.02m x 3.53m (19'9" x 11'7")A superb additional ground floor level reception room with exposed timber beams, wide window reveals with a timber header and featuring a log burner and old style stone hearth which forms the centre piece of this cosy snug room. A French door leads onto the side terrace revealing extensive countryside views.
6.02m x 3.53m (19'9" x 11'7")A superb additional ground floor level reception room with exposed timber beams, wide window reveals with a timber header and featuring a log burner and old style stone hearth which forms the centre piece of this cosy snug room. A French door leads onto the side terrace revealing extensive countryside views.
Fabulous Galleried Landing
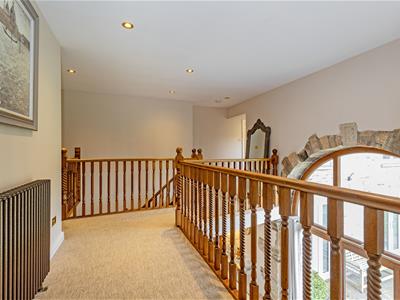 4.88m x 4.62m (16'0" x 15'2")An extensively sized and impressive galleried landing with distant views looking out through the Barn Window. The landing provides access to all first floor accommodation and could provide an option to create a small work from home desk space.
4.88m x 4.62m (16'0" x 15'2")An extensively sized and impressive galleried landing with distant views looking out through the Barn Window. The landing provides access to all first floor accommodation and could provide an option to create a small work from home desk space.
Principal Bedroom
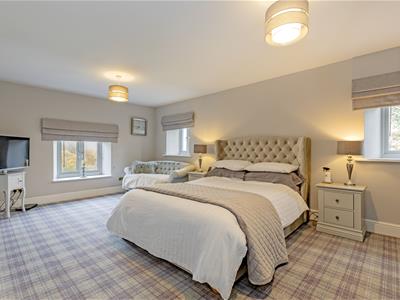 6.15m x 3.76m (20'2" x 12'4")A Generously sized principal bedroom with stunning views with one window having the potential to create a window seat to sit and enjoy idyllic views over the garden. There are a further two windows creating the perfect light filled principal bedroom. A separate door leads to the classic principal en-suite.
6.15m x 3.76m (20'2" x 12'4")A Generously sized principal bedroom with stunning views with one window having the potential to create a window seat to sit and enjoy idyllic views over the garden. There are a further two windows creating the perfect light filled principal bedroom. A separate door leads to the classic principal en-suite.
En-Suite 1
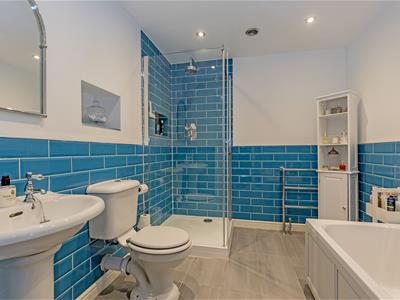 2.67m x 2.29m (8'9" x 7'6")An exquisite 4 piece White suite which includes low level WC, Heritage pedestal wash hand basin and panelled bath both with Heritage chrome taps. Separate shower enclosure with Heritage rain head shower and glazed screen. Quality tiled flooring with part tiled walls/fully tiled shower enclosure.
2.67m x 2.29m (8'9" x 7'6")An exquisite 4 piece White suite which includes low level WC, Heritage pedestal wash hand basin and panelled bath both with Heritage chrome taps. Separate shower enclosure with Heritage rain head shower and glazed screen. Quality tiled flooring with part tiled walls/fully tiled shower enclosure.
Rear Double Bedroom Two
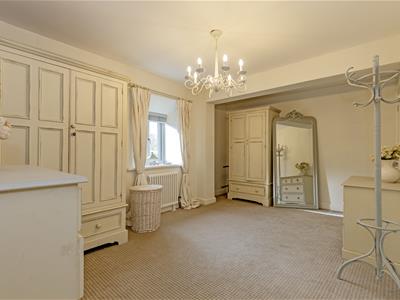 4.75m x 3.18m (15'7" x 10'5")A generously proportioned double bedroom suite benefiting from an abundance of natural lighting and with a door leading to an impressive and luxury en-suite.
4.75m x 3.18m (15'7" x 10'5")A generously proportioned double bedroom suite benefiting from an abundance of natural lighting and with a door leading to an impressive and luxury en-suite.
En-Suite 2 / Bedroom 4
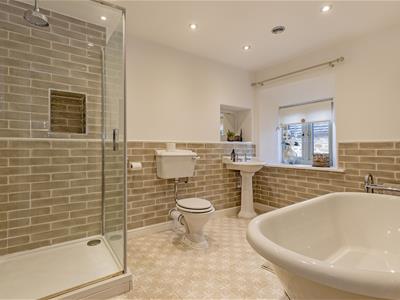 3.63m x 2.41m (11'11" x 7'11")A generously proportioned luxury En-Suite with the Heritage range of fittings, Separate Shower enclosure with Heritage rain head shower and glazed screen. Partly tiled walls. Heritage pedestal wash hand basin and low level WC. Freestanding bath with chrome feet. Chrome heated towel rail. Laura Ashley fully tiled flooring with underfloor heating. A beautiful classic bathroom. Could very easily be converted back to a 4th bedroom if required, access would be from from the landing (subject to consents).
3.63m x 2.41m (11'11" x 7'11")A generously proportioned luxury En-Suite with the Heritage range of fittings, Separate Shower enclosure with Heritage rain head shower and glazed screen. Partly tiled walls. Heritage pedestal wash hand basin and low level WC. Freestanding bath with chrome feet. Chrome heated towel rail. Laura Ashley fully tiled flooring with underfloor heating. A beautiful classic bathroom. Could very easily be converted back to a 4th bedroom if required, access would be from from the landing (subject to consents).
Front Double Bedroom Three
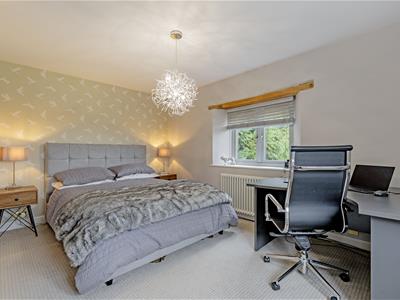 4.32m x 3.33m (14'2" x 10'11")A further very spacious double bedroom with dual aspect windows and magnificent countryside views.
4.32m x 3.33m (14'2" x 10'11")A further very spacious double bedroom with dual aspect windows and magnificent countryside views.
Stunning Family Bathroom
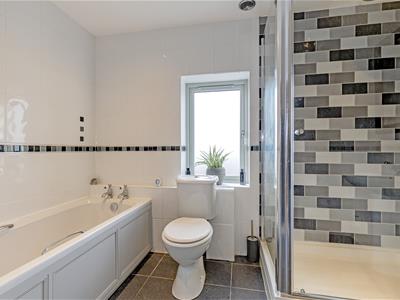 2.95m x 2.36m (9'8" x 7'9")A good sized fully tiled family bathroom and having a rear aspect obscured window. Comprises of a White suite which includes a low level WC, pedestal wash hand basin and panelled bath- both with Heritage chrome taps. Separate corner shower enclosure with fitted rain head shower plus an additional hand shower facility and glazed screen.
2.95m x 2.36m (9'8" x 7'9")A good sized fully tiled family bathroom and having a rear aspect obscured window. Comprises of a White suite which includes a low level WC, pedestal wash hand basin and panelled bath- both with Heritage chrome taps. Separate corner shower enclosure with fitted rain head shower plus an additional hand shower facility and glazed screen.
Store Cupboard
2.06m x 1.24m (6'9" x 4'1")A practical storage cupboard with fitted shelving and the location of the hot water cylinder tank. Additional storage is also available in the expansive part boarded loft accessible by integrated loft ladders.
Garages
10.69m x 6.71m (35'1" x 22'0")A good sized three bay garage which provides parking for three vehicles and has lighting and power. This would make an ideal location for a separate granny annexe conversion, subject to the necessary consents. Additional parking located on the hardstanding area situated at the front of the garages and other spaces also available.
Outside
A shared access track leads off Matlock Road to where it branches left onto the long gravelled driveway leading up to The Barn. Mature trees and a lawned area extend all the way to the top of the drive. At the top of the driveway there is ample space for parking and a three bay garage. From the driveway a wooden gate opens into a small paddock, a versatile and fully enclosed space, with mature grass area & mature orchard trees (plum/apple/pear). The septic tank is located within the paddock, the underground LPG tank is positioned nearby. Stone steps climb from the drive to the front of The Barn to a well maintained lawned garden and an extensive terrace wrapping two sides of the property and with absolutely stunning views over the surrounding countryside.
Additional Information
Gas Central Heating with LPG Gas
Mains Water and Sewerage via a Septic Tank
uPVC Double Glazed Windows
Gross Internal Floor Area- 271.7 Sq.m/ 2925.1 Sq.Ft.
Council Tax Band -F
EPC Rating E
Secondary School Catchment Area -Tupton Hall School. Further reputable schooling within close proximity.
Energy Efficiency and Environmental Impact
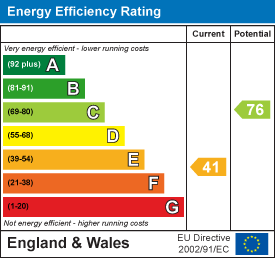
Although these particulars are thought to be materially correct their accuracy cannot be guaranteed and they do not form part of any contract.
Property data and search facilities supplied by www.vebra.com
