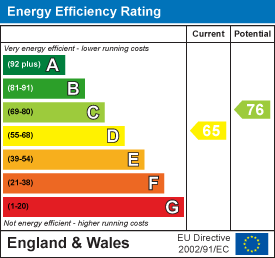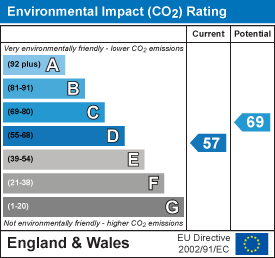
23 High Street
Rothwell
Northants
NN14 6AD
With Triple Garages - Rothwell Road, Desborough
£1,550 p.c.m. To Let
4 Bedroom House - Detached
- Four Bedrooms
- Ample Parking
- Tripple Garaging
- Set back from main road
An outstanding Four (potential 5) bedroom detached residence with ample enclosed gated parking and TRIPLE GARAGING. Gas central heated and double glazed. Reception Hall, Lounge/sitting room, Separate Dining room, re-fitted kitchen/breakfast room, cloakroom W.C and Home office (5th bedroom). Landing to Four bedrooms with fitted wardrobes. En-suite Bath and shower room to Master plus a further Family Bathroom. (curtains not included)
Reception Hall
3.56m x 1.83m (11'8" x 6'0")Ceramic tiled flooring throughout, staircase leading to first floor landing, radiator, original door leading to lounge, dining room and kitchen.
Lounge/Sitting Room
7.21m x 4.34m max (23'7" x 14'2" max)Upvc bay window to front elevation, sliding upvc patio door to rear elevation, two radiators, TV and telephone points, coving to ceiling, ceiling rose, two wall light points, feature fire place with inset living flame gas fire
Separate Dining Room
4.57m x 4.27m (14'11" x 14'0")Upvc bay window to front elevation, radiator, coving to ceiling, open fireplace with original wooden mantle with marble hearth and backing, fitted timber cupboards with shelving and lighting to each side of chimney breast.
Kitchen
5.61m x 2.79m (18'4" x 9'1")Refitted high and base units, work surfaces and tiled splashbacks, one and half bowl sink with drainer and mixer tap. integrated fridge and freezer, ceramic tiled flooring throughout. Upvc window to rear elevation, space for table and chairs, radiator, TV and telephone points, under stairs storage cupboard and half glazed upvc door leading to hallway.
Hallway
Radiator, door leading to garden, ceramic tiled flooring throughout and access to utility area.
Utilty Room
Belfast pot sink, tiled splashbacks, work surface, space and plumbing for washing machine, wall mounted gas central heating boiler and Upvc window to side elevation.
Ground Floor Wc
White low level WC, ceramic tiled flooring throughout, radiator and obscure glazed upvc window to side elevation.
Office/Study/Bedroom Five
3.61m x 2.51m (11'10" x 8'2")Upvc window to side elevation, radiator, telephone point and recessed ceiling down lighting.
First Floor Landing
Original door leading to bedrooms and bathroom, upvc window to rear elevation, two radiators, loft hatch, recessed ceiling down lighting and airing cupboard.
Master Bedroom
4.37m x 3.71m (14'4" x 12'2")Upvc window to front elevation, radiator, two fitted double wardrobes, recessed ceiling down lighting and door leading to en-suite bathroom.
En - Suite
3.35m x 2.74m (10'11" x 8'11")Fitted with a luxury white suite comprising, low level WC, pedestal wash hand basin, 1200mm shower cubicle with power jet system, large spa bath, ceramic tiled flooring throughout and full matching tiling to walls. Recessed ceiling down lighting, radiator, extractor fan and obscure glazed upvc window to rear elevation.
Bedroom Two
3.66m x 3.35m (12'0" x 10'11")Upvc window to front elevation, radiator, triple fitted wardrobes and TV aerial point.
Bedroom Three
2.95m x 2.82m (9'8" x 9'3")Upvc window to rear elevation, radiator and fitted wardrobes to each side of bed area.
Bedroom Four
3.51m x 2.44m (11'6" x 8'0")Upvc window to front elevation, radiator and fitted over stairs storage cupboard.
Bathroom
Fitted with a white suite comprising WC, pedestal wash hand basin, panel bath with shower fixture over, glazed shower screen, full ceramic tiling to walls, shaver point, extractor fan and two obscure glazed upvc windows to rear elevation.
Outside Front
To the front is a large frontage with gates to driveway and parking for several vehicles. The garden has been landscaped and is well stocked with a variety of flowers and shrubs and is retained by brick walling. To the right of the property the driveway leads to the rear.
Outside Rear
To the rear is hard standing area. The driveway extends to a triple garage with light and power connected. The garage is currently used for garaging/potential workshop facilities this has potential for further conversion into an annex subject to relevant planning consent.
Directional Note
Take a left out of the Rothwell office, continue over the roundabout towards Desborough, upon arrival into Desborough continue on the Rothwell Road where the property can be situated on the right hand side
Energy Efficiency and Environmental Impact


Although these particulars are thought to be materially correct their accuracy cannot be guaranteed and they do not form part of any contract.
Property data and search facilities supplied by www.vebra.com

















