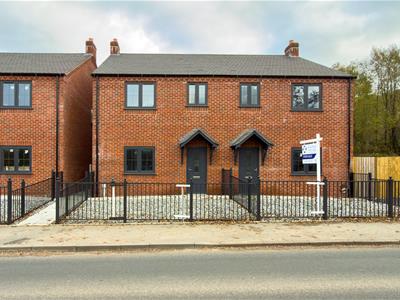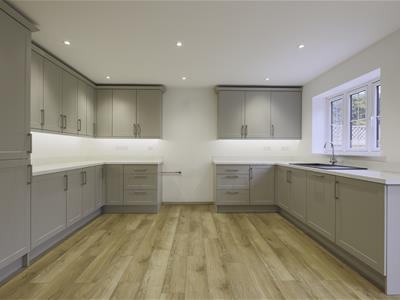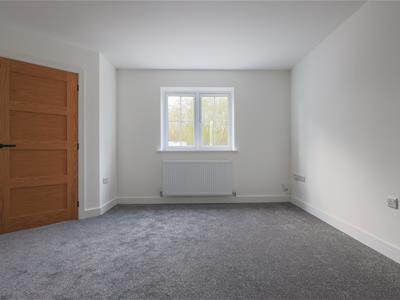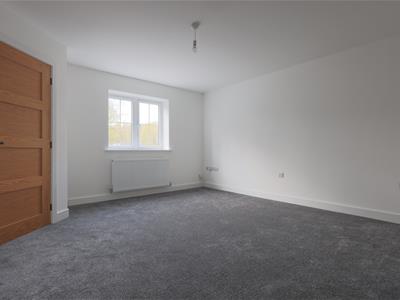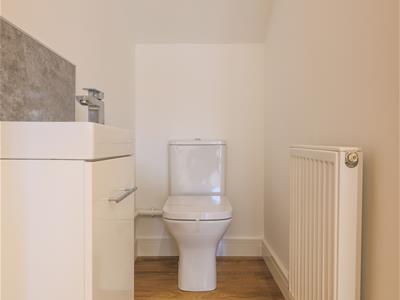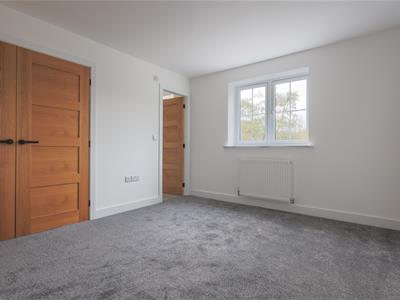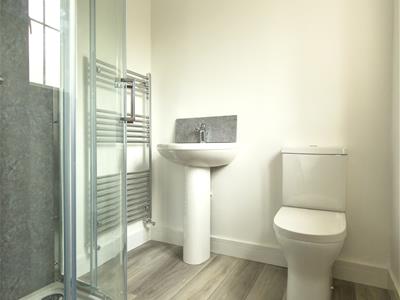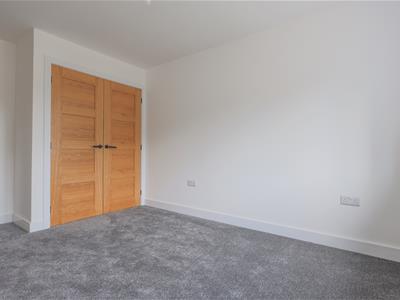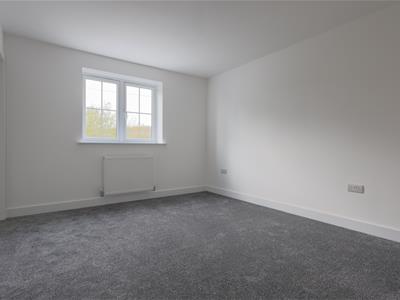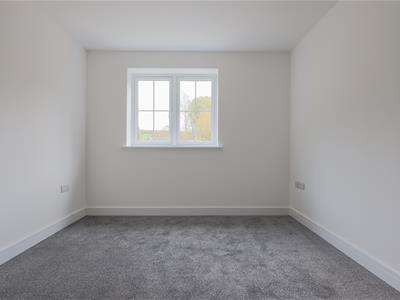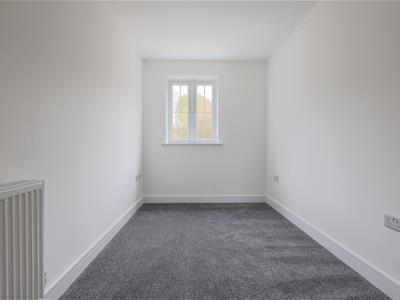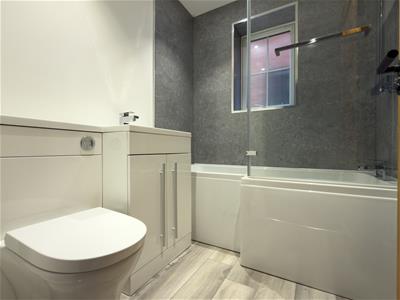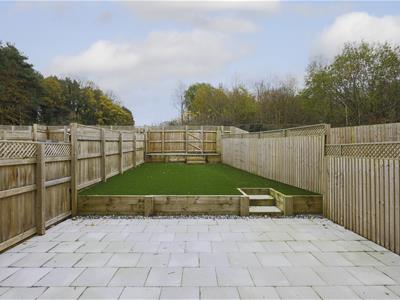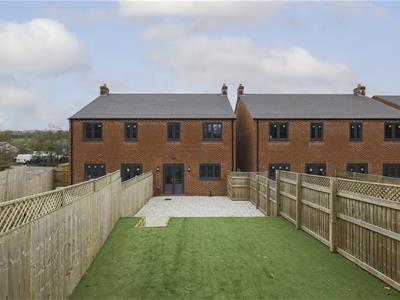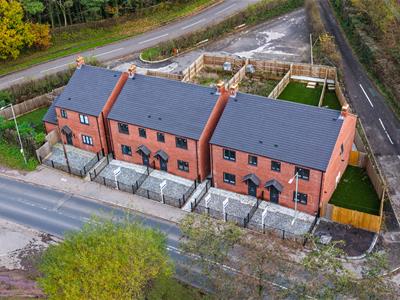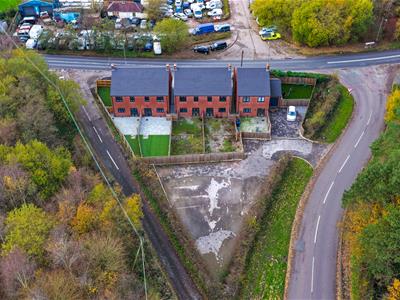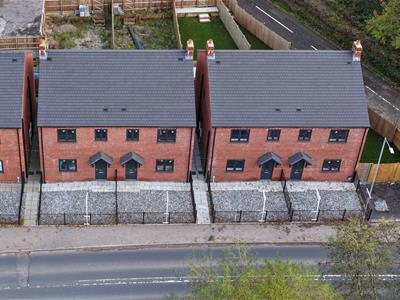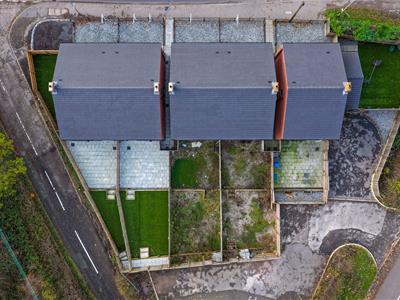
19 High Street
Cheadle
Staffordshire
ST10 1AA
2 The Crown Mews, Tean Road, Mobberley
Offers over £220,000
3 Bedroom House - Semi-Detached
- Semi Detached Property
- Situated between the popular villages of Cheadle & Tean
- Ideal for a first time buyer or small family
- Thoughtfully designed and fnished to high standard
- Three bedrooms
- Enclosed rear garden
A stunning brand new, modern semi-detached home, finished to an exceptionally high specification, offering stylish, energy-efficient living in a highly desirable semi-rural location. This impressive property combines contemporary elegance with practical family living, featuring luxury flooring and carpets, oak internal doors, and carefully selected fittings that create a sense of refinement throughout.
The accommodation is thoughtfully arranged, beginning with a welcoming entrance hall that sets the tone for the home, with stairs rising to the first floor and access to a bright and generously proportioned living room, perfect for both relaxing and entertaining. To the rear, the beautifully appointed kitchen and dining area is fitted with soft cream units and light work surfaces, with patio doors opening seamlessly onto the garden, creating a natural flow between indoor and outdoor living. A practical utility space and stylish cloakroom complete the ground floor, combining functionality with style.
Upstairs, the landing provides access to all rooms, including a generous master bedroom with built-in wardrobes and a private ensuite shower room, two further well-proportioned bedrooms with wardrobes, and a modern family bathroom with a three-piece suite.
Externally, the home enjoys a smart gravelled frontage with a paved walkway leading to the front door. The rear garden is fully enclosed and thoughtfully arranged over two tiers, featuring a paved patio area ideal for outdoor dining, steps leading up to a lawned garden, and a gate providing access to the allocated parking area, soon to be finished with tarmac and designated spaces for residents and guests.
The Accommodation Comprises:
Entrance Hall
Step inside through the stylish UPVC composite entrance door and you’re immediately greeted by a sense of quality and contemporary design. The bright and welcoming entrance hall sets the tone for the rest of this stunning home, featuring sleek décor, high-quality flooring, and a modern staircase rising gracefully to the first floor.
Lounge
5.59m x 4.29m (18'4" x 14'1")Beautifully proportioned and bathed in natural light, the living room offers a large front facing window, while the clean lines and neutral palette create an inviting canvas for any style of décor.
Open Plan Kitchen/ Dining Area
5.18m x 4.88m (17'0" x 16'0")The heart of this modern home is the beautifully appointed kitchen and dining area, designed with both style and practicality in mind. Fitted with an attractive range of soft, neutral cream units complemented by light work surfaces, the space exudes a calm, contemporary feel. A dark contrasting sink unit is perfectly positioned beneath a large window, allowing natural light to flood in while offering a pleasant outlook.
There is ample space for a freestanding oven with extractor hood above, creating a versatile cooking zone ideal for both everyday use and entertaining. The warm wooden flooring adds a touch of character and continuity, while double patio doors open directly onto the rear garden — seamlessly extending the living space outdoors and inviting al fresco dining in warmer months. A radiator ensures comfort all year round, making this the perfect setting for family meals or relaxed gatherings with friends.
Utility
3.23m x 1.80m (10'7" x 5'11" )Conveniently positioned off the kitchen, the utility area provides a practical space for everyday objects. Designed to keep the main living areas clutter-free, it offers dedicated space and plumbing for a washing machine and additional appliances if needed, with ample room for storage and laundry essentials.
Cloakroom
A stylish and practical addition to the ground floor, the cloakroom is finished to an excellent standard and designed with everyday convenience in mind. It features a modern wash hand basin set within a sleek white vanity unit, offering both storage and clean contemporary finish. A low flush WC complements the suite, while the warm wooden flooring continues seamlessly from the kitchen and utility areas, creating a sense of flow and cohesion throughout the ground floor. This well-presented space perfectly balances form and function — an elegant touch for visiting guests or busy family life alike.
First Floor
The first-floor landing offers a bright and spacious area that provides easy access to all rooms on this level. Designed with practicality in mind, it enhances the home’s sense of openness and flow, while offering potential space for a feature display.
Master Bedroom
4.01m x 3.33m (13'2" x 10'11")A generous master and beautifully presented space positioned to the front of the property. Designed with both comfort and style in mind, it offers ample room for a large bed and additional furnishings, while the built-in wardrobes provide convenient storage and help maintain the room’s clean, contemporary lines. A radiator ensures warmth and comfort throughout, while large windows allow natural light to fill the space. Completing this impressive principal suite is a private ensuite shower room, adding a touch of luxury and everyday convenience.
En-Suite Shower Room
Stylishly appointed, offering a corner shower cubicle with a sleek glass enclosure and a plumbed-in shower spray, providing a touch of everyday luxury. A wash hand basin with contemporary mixer tap and low flush WC complete the suite, all finished in a clean, modern style. The wood-effect flooring adds warmth and texture underfoot, while a chrome towel radiator ensures the space remains comfortably heated — both functional and elegant.
Bedroom Two
4.09m x 2.74m (13'5" x 9'0")A well-proportioned second bedroom positioned to the rear of the property, offering a peaceful and private outlook. This inviting room features built-in wardrobes, providing excellent storage. A large window allows natural light to fill the space, creating a bright and airy atmosphere, while a radiator ensures comfort throughout the year. Perfect as a generous guest bedroom, teenager’s room, or even a stylish home office.
Bedroom Three
4.09m x 2.21m (13'5" x 7'3")The third bedroom is a great versatile space situated to the rear of the property. Thoughtfully designed, it includes a built-in wardrobe providing practical storage without compromising on floor space. A rear-facing window brings in plenty of natural light and finished with a radiator. Ideal as a child’s bedroom, guest room, or a dedicated home office — this room offers flexibility to suit a variety of needs.
Family Bathroom
Again beautifully finished, combining modern design with everyday practicality. It features a contemporary three-piece suite, including a stylish P-shaped bath with shower over and glass side screen, offering the option of a relaxing soak or a refreshing shower. A wash hand basin set within a sleek vanity unit provides convenient storage and a clean, modern look, accompanied by a low flush WC positioned neatly to the side.
The room is completed with wood-effect luxury vinyl flooring, adding warmth and texture underfoot, while a privacy window allows natural light to filter in without compromising seclusion.
Outside
To the front of the property, there is a smart black ice gravelled frontage creating an attractive first impression, complemented by a paved walkway leading directly to the front entrance door. The rear garden is fully enclosed by timber panel fencing, offering a secure and private outdoor space ideal for families and entertaining.
Beautifully arranged over two tiers, the lower level features a paved patio area—perfect for outdoor seating or summer dining—with steps leading up to a lawned garden beyond. At the top of the garden, a gate provides access to the parking area, which will be topped with tarmac and include allocated spaces for both residents and guests. This external area is currently being completed, ensuring a neat, modern finish to complement the property’s overall design.
Services
All mains services are connected. The Property has the benefit of GAS CENTRAL HEATING and UPVC DOUBLE GLAZING.
Tenure
We are informed by the Vendors that the property is Freehold, but this has not been verified and confirmation will be forthcoming from the Vendors Solicitors during normal pre-contract enquiries.
Viewing
Strictly by appointment through the Agents, Kevin Ford & Co Ltd, 19 High Street, Cheadle, Stoke-on-Trent, Staffordshire, ST10 1AA (01538) 751133.
Mortgage
Kevin Ford & Co Ltd operate a FREE financial & mortgage advisory service and will be only happy to provide you with a quotation whether or not you are buying through our Office.
Agents Note
None of these services, built in appliances, or where applicable, central heating systems have been tested by the Agents and we are unable to comment on their serviceability.
Although these particulars are thought to be materially correct their accuracy cannot be guaranteed and they do not form part of any contract.
Property data and search facilities supplied by www.vebra.com
