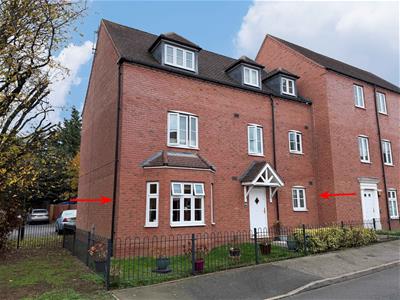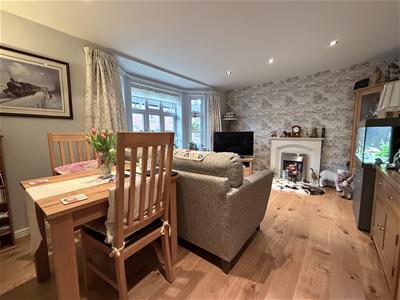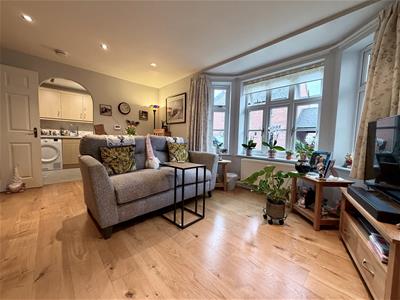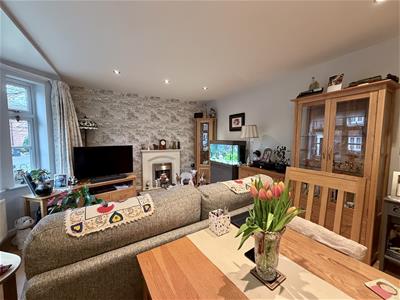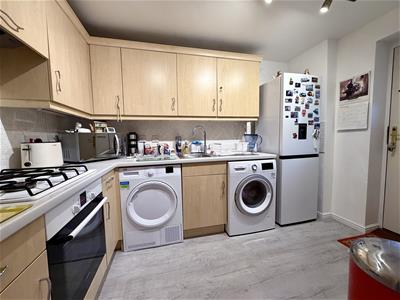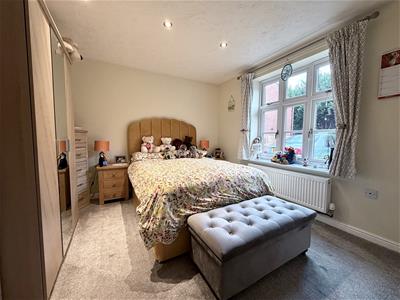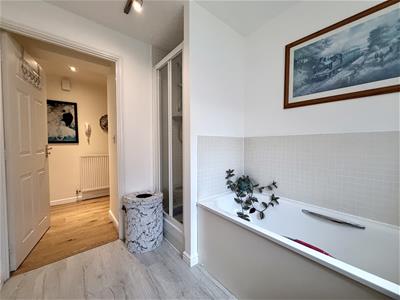
17-19 Jury Street
Warwick
CV34 4EL
Longfellow Road, Stratford-Upon-Avon
£87,750 Asking Price
2 Bedroom Flat - Purpose Built
- Spacious, Two Bedroom Ground Floor Shared Ownership Apartment.
- Separate Private Entrance Door
- Secure Communal Entrance
- Entrance Hall
- Living Room
- Modern Fitted Kitchen
- Master Bedroom with en-suite
- Main Bathroom
- Gas Heating & Double Glazing
- Allocated Parking Space
This spacious and well-presented ground-floor flat is purpose-built and includes its own private entrance, as well as access to a rear communal entrance. The accommodation comprises a secure communal entrance, an entrance hall, a living room, and a modern, fitted kitchen. It features a master bedroom with an en-suite shower, main bathroom with a bath and a separate shower and both bedrooms include built-in wardrobes. Additional amenities include gas heating, double glazing, and allocated parking. The property is being marketed with a 45% share for purchase, with ORBIT as the housing association. Energy rating C.
Location
LONGFELLOW ROAD is located on the popular Trinity Mead development south of the river and consists of a range of houses and apartments.
Stratford-upon-Avon is a vibrant market town offering excellent shopping, sporting, cultural, social, and recreational facilities. It is conveniently situated near many industrial and commercial centres of the Midlands, with the Cotswolds nearby. Junction 15 of the M40 motorway is about 6 miles away at Longbridge, Warwick, providing good communication links to the Midlands conurbation via the M42, M5, and M6, as well as a direct route to London and the South.
Approach & Communal Entrance
This apartment has its own private UPVC double-glazed entrance door facing Longfellow Road, providing direct access to the kitchen. There are secure communal entrances at both the front and rear of the building, leading to the communal hall, which then provides access to the additional entrance door, allowing access to the:
Through solid entrance door with spy hole into:
Entrance Hall
Wood effect floor, radiator, wall-mounted thermostat control panel, built-in storage cupboard accommodating the Baxi wall-mounted combination gas-fired boiler. Built-in Cloaks/Storage Cupboard. Doors to:
Bedroom One
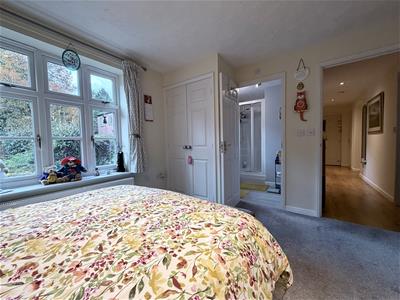 3.70m x 3.22m (12'1" x 10'6")Radiator, downlighters, double door wardrobe, double-glazed window and door to:
3.70m x 3.22m (12'1" x 10'6")Radiator, downlighters, double door wardrobe, double-glazed window and door to:
En-Suite Shower
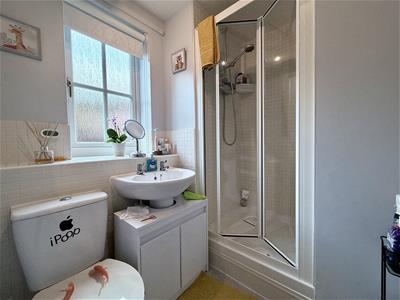 White suite comprising WC, pedestal wash hand basin, tiled shower enclosure with Aqualisa shower system and glazed folding shower screen. Shaver point, chrome heated towel rail, extractor fan and a double-glazed window.
White suite comprising WC, pedestal wash hand basin, tiled shower enclosure with Aqualisa shower system and glazed folding shower screen. Shaver point, chrome heated towel rail, extractor fan and a double-glazed window.
Bedroom Two
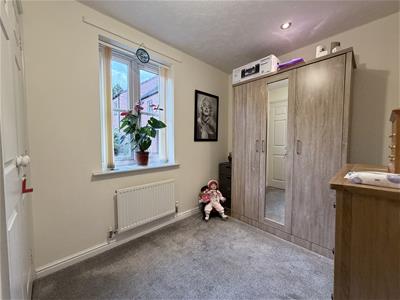 3.17m x 2.10m (10'4" x 6'10")Built-in double door wardrobe, radiator and a double-glazed window.
3.17m x 2.10m (10'4" x 6'10")Built-in double door wardrobe, radiator and a double-glazed window.
Bathroom
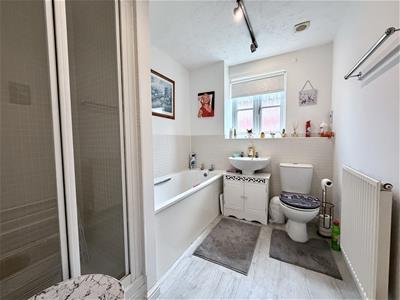 White suite comprising bath, pedestal wash hand basin, WC. Tiled shower enclosure with shower system and glazed folding shower screen. Extractor fan, radiator, shaver point and a double-glazed window.
White suite comprising bath, pedestal wash hand basin, WC. Tiled shower enclosure with shower system and glazed folding shower screen. Extractor fan, radiator, shaver point and a double-glazed window.
Living Room
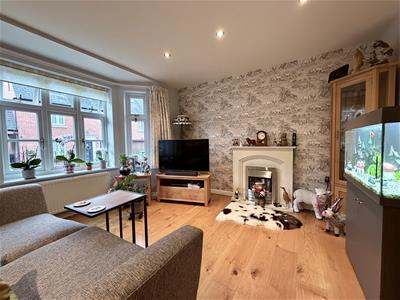 4.87m x 3.20m (15'11" x 10'5")Wood-effect floor, downlighters, focal-point fireplace with coal-effect electric fire. Wide double glazed bay window to the front aspect, radiator, opening to:
4.87m x 3.20m (15'11" x 10'5")Wood-effect floor, downlighters, focal-point fireplace with coal-effect electric fire. Wide double glazed bay window to the front aspect, radiator, opening to:
Fitted Kitchen
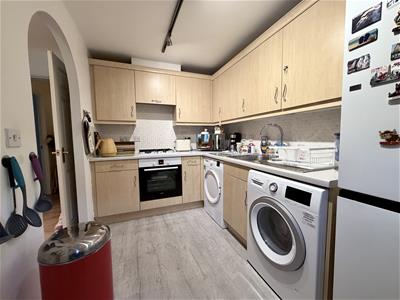 3.20m x 2.11m (10'5" x 6'11")Range of matching base and eye level units, complementary worktops with an inset single drainer sink unit with mixer tap and tiled splashbacks. Built-in Bosch electric oven and four-ring gas hob with extractor unit over, space and plumbing for washing machine and tumble dryer. Space for an upright fridge/freezer, radiator and a double-glazed casement door provides access onto Longfellow Road.
3.20m x 2.11m (10'5" x 6'11")Range of matching base and eye level units, complementary worktops with an inset single drainer sink unit with mixer tap and tiled splashbacks. Built-in Bosch electric oven and four-ring gas hob with extractor unit over, space and plumbing for washing machine and tumble dryer. Space for an upright fridge/freezer, radiator and a double-glazed casement door provides access onto Longfellow Road.
Outside
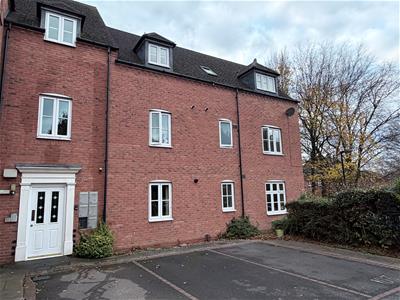 To the rear, the apartment has the added benefit of an allocated parking space.
To the rear, the apartment has the added benefit of an allocated parking space.
Tenure
We understand the property to be leasehold with a 99-year lease commencing 1st January 2005. The rent payable on the remaining 55% is currently £388.69 and the current service charge is £115.71 per month.
Services
All mains services are understood to be connected. NB We have not tested the heating, domestic hot water system, kitchen appliances or other services and whilst believing them to be in satisfactory working order cannot give warranties in these respects. Interested parties are invited to make their own inquiries.
Council Tax
The property is in Council Tax Band "C"
Energy Efficiency and Environmental Impact

Although these particulars are thought to be materially correct their accuracy cannot be guaranteed and they do not form part of any contract.
Property data and search facilities supplied by www.vebra.com
