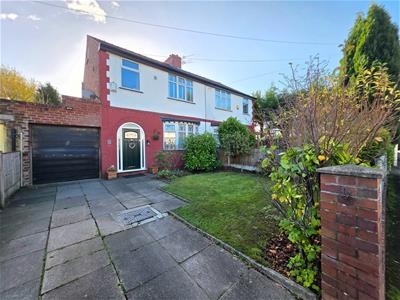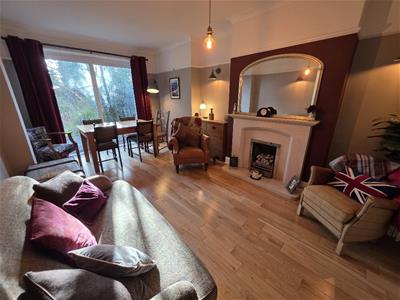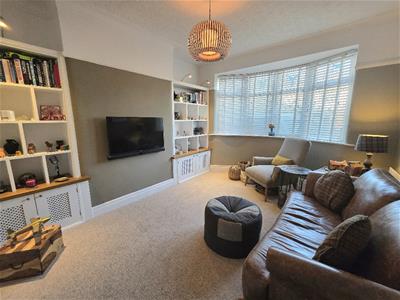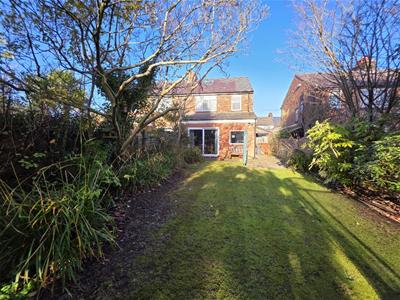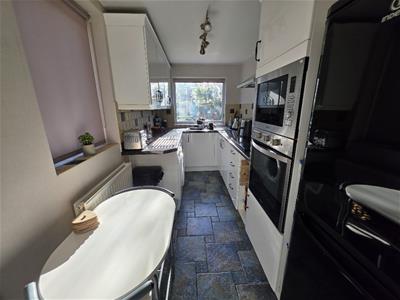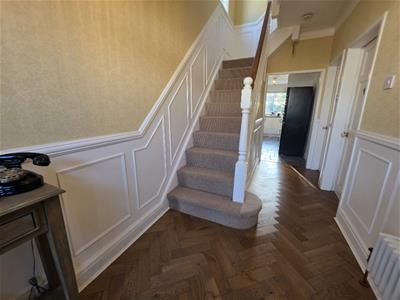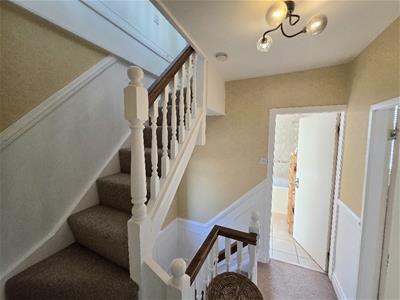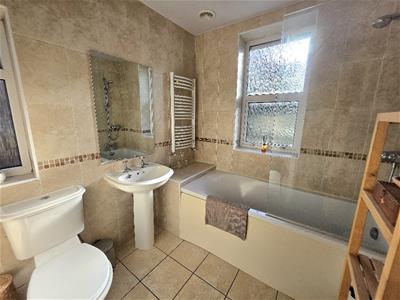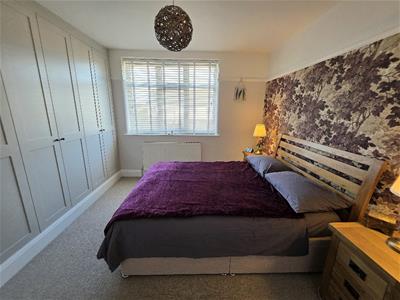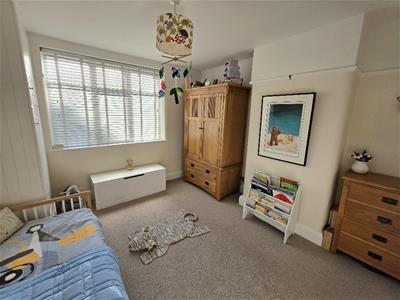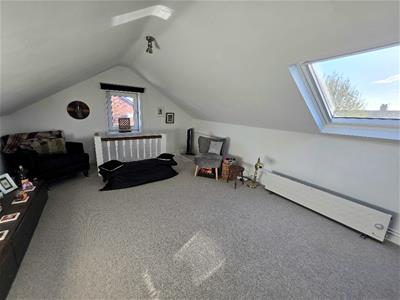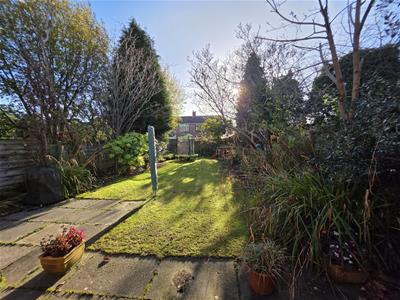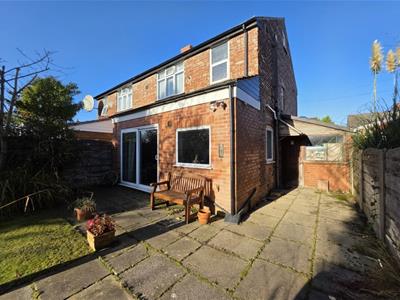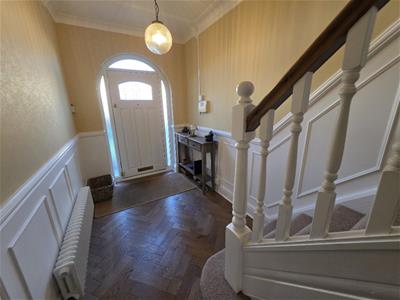
Main & Main
Tel: 0161 437 1338
198 Finney Lane
Heald Green
Cheadle
SK8 3QA
Bruntwood Avenue, Heald Green
Asking Price £400,000
3 Bedroom House - Semi-Detached
- Immaculate Extended Semi-Detached House
- Wide Reception Hallway
- Two Spacious Reception Rooms
- Fitted Kitchen
- Three Bedrooms
- Family Bathroom
- Converted Loft Room
- Re-Slated Roof
- Driveway & Garage
- Attractive Gardens
This extended three bedroom semi-detached house has the benefit of a large converted loft room and the property is presented in immaculate condition throughout.
Situated just off Styal Road and close to the amenities of Heald Green Village and the rail station, this lovely home offers well-proportioned rooms with the ground floor being extended to the rear.
A wide reception hallway features attractive flooring with panelled walls. The extension has enlarged the fitted kitchen and the well-proportioned dining/sitting room: This room has an attractive focal point in the form of a feature fireplace, with large double-glazed doors leading out to the garden. There is a separate living room to the front, with bay window and bespoke shelving installed.
The first floor landing leads to the principal bedroom, with fitted stylish modern wardrobes. There is a second double bedroom, a single bedroom/study and a family bathroom which is fitted with a white suite.
A staircase with turning balustrade leads up to the converted loft room, which spans the entire width of the house with a roof window in addition to a side window.
Outside is an attached brick garage with driveway to the front. There are well-established lawned gardens to the front and rear, with an attractive assortment of mature trees and shrubs, including a feature magnolia.
Within the SK8 area are schools for all age groups, both state and private, sports facilities and excellent transport network connections: The Metrolink station is also close by on Simonsway, with trams connecting to Manchester Airport and Manchester City Centre.
This is a lovely home, well worthy of an early internal inspection.
Entrance Hallway
4.65m x 1.88m (15'3 x 6'2)
Living Room
4.11m into bay x 3.43m (13'6 into bay x 11'3)
Dining/Sitting Room
5.28m max x 3.43m red to 3.15m (17'4 max x 11'3 re
Breakfast Kitchen
4.34m x 1.88m (14'3 x 6'2)
First Floor Landing
Bedroom One
3.66m x 2.97m to fitted wardrobes (12'0 x 9'9 to f
Bedroom Two
3.66m x 3.25m (12'0 x 10'8)
Bedroom Three
2.74m x 1.80m (9'0 x 5'11)
Bathroom
2.18m x 2.08m (7'2 x 6'10)
Loft Room
3.53m x 5.03m (11'7 x 16'6)
Externally
Lawned front garden with paved driveway leading to attached garage.
Well-proportioned rear garden with paved seating area, lawn and decorative borders.
Selection of mature trees and shrubs.
Energy Efficiency and Environmental Impact

Although these particulars are thought to be materially correct their accuracy cannot be guaranteed and they do not form part of any contract.
Property data and search facilities supplied by www.vebra.com
