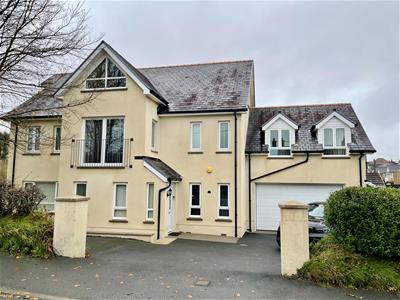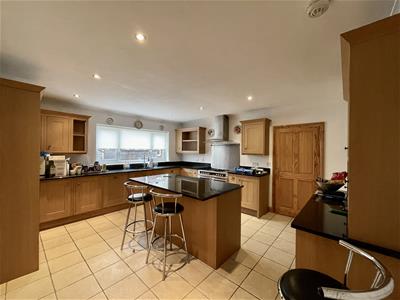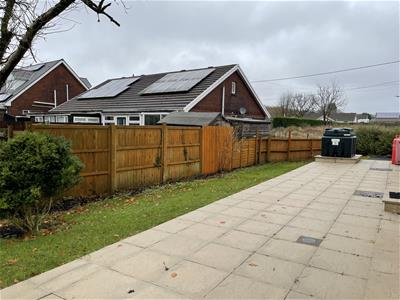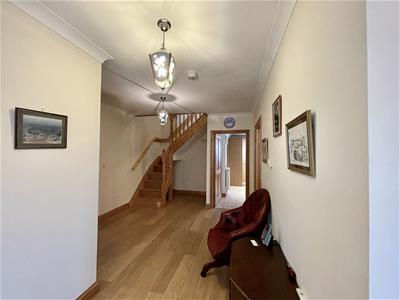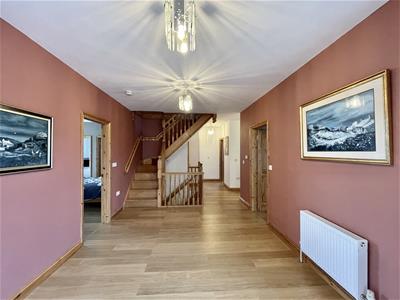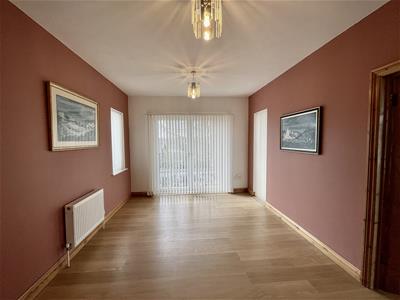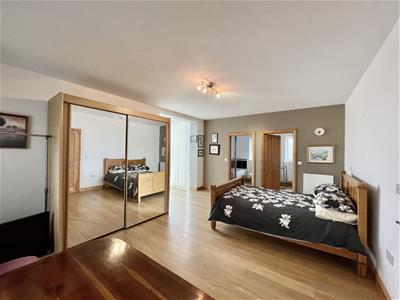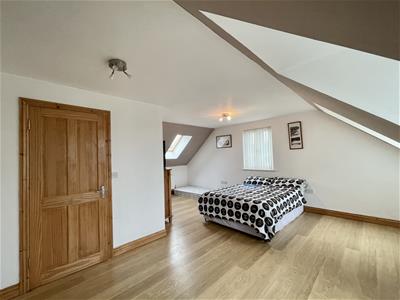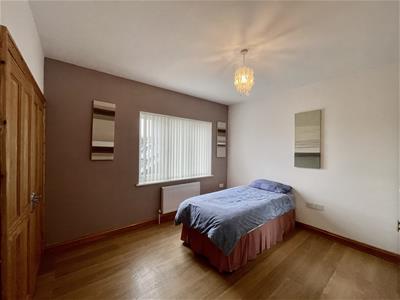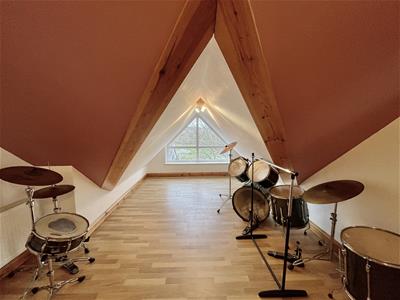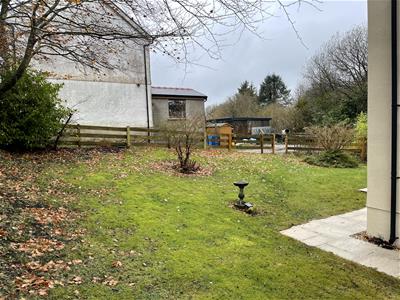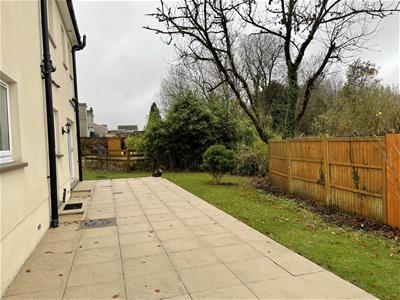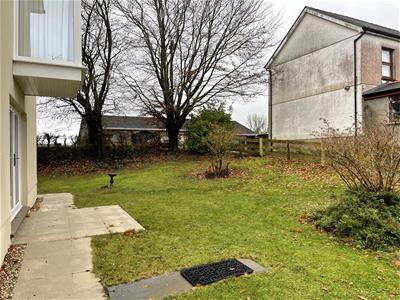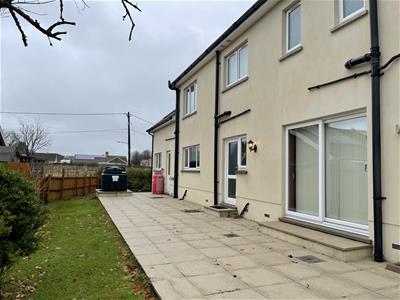Anna Ashton Estate Agents
Tel: 01269 592940
5, College Street
Ammanford
Carmarthenshire
SA18 3AB
Bethania Road, Upper Tumble, Llanelli
Offers in the region of £450,000 Sold (STC)
6 Bedroom House - Detached
- Large detached house
- 6 bedrooms and 4 bathrooms
- 2 reception rooms
- Oil central heating
- uPVC double glazing
- Off road parking
- Integral garage
- Side and rear gardens
- EPC - C74
NO ONWARD CHAIN.
This impressive detached house offers a perfect blend of space and comfort, making it an ideal family home. With an expansive layout, the property boasts two generous reception rooms, providing ample space for both relaxation and entertaining guests.
The house features six well-proportioned bedrooms, ensuring that there is plenty of room for family members or guests. Each of the four bathrooms is thoughtfully designed, catering to the needs of a busy household while providing convenience and privacy.
In addition to its spacious interiors, the property includes an integral garage, offering secure parking and additional storage options. For those with multiple vehicles, the ample parking space for up to six vehicles is a significant advantage, making it easy to accommodate family and friends.
This large detached house is not only a practical choice but also a wonderful opportunity to create lasting memories in a welcoming community. With its desirable location and generous living space, this property is sure to appeal to those seeking a comfortable and versatile home in Llanelli.
Ground Floor
uPVC double glazed entrance door to
Entrance Hall
with stairs to first floor, under stairs storage, wood floor, radiator, coat hooks, coved ceiling and 2 uPVC double glazed windows to front.
Lounge
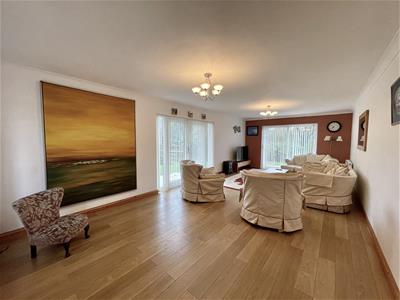 8.35 x 4 (27'4" x 13'1")with wood floor, 2 radiators, coved ceiling and uPVC double glazed window to front, French doors to side and Patio doors to rear.
8.35 x 4 (27'4" x 13'1")with wood floor, 2 radiators, coved ceiling and uPVC double glazed window to front, French doors to side and Patio doors to rear.
Dining Room
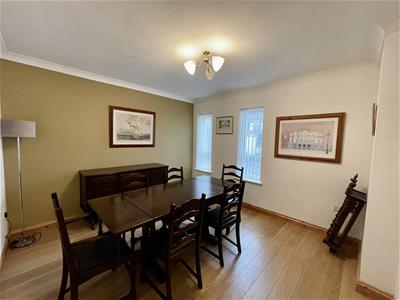 3.37 x 3.59 (11'0" x 11'9")with wood floor, radiator, coved ceiling and 2 uPVC double glazed window to front.
3.37 x 3.59 (11'0" x 11'9")with wood floor, radiator, coved ceiling and 2 uPVC double glazed window to front.
Kitchen
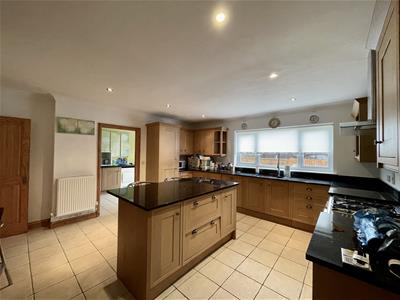 4.85 x 4.49 (15'10" x 14'8")with range of fitted base and wall units, display cabinets, one and a half bowl sink unit with monobloc tap, 5 ring bottled gas range cooker with extractor over, integrated automatic dishwasher, downlights, under counter lights, central island with breakfast bar, integrated fridge freezer, tiled floor, radiator, coved ceiling and uPVC double glazed window to rear.
4.85 x 4.49 (15'10" x 14'8")with range of fitted base and wall units, display cabinets, one and a half bowl sink unit with monobloc tap, 5 ring bottled gas range cooker with extractor over, integrated automatic dishwasher, downlights, under counter lights, central island with breakfast bar, integrated fridge freezer, tiled floor, radiator, coved ceiling and uPVC double glazed window to rear.
Utility Room
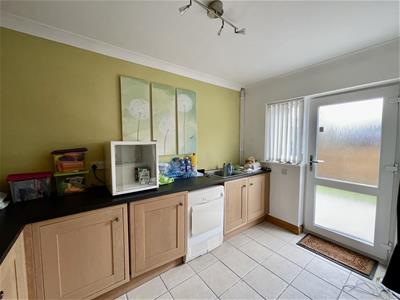 3.57 x 2.27 (11'8" x 7'5")with range of fitted base and wall units, stainless steel single drainer sink unit, plumbing for automatic washing machine, tiled floor, radiator, coved ceiling and uPVC double glazed window and door to rear.
3.57 x 2.27 (11'8" x 7'5")with range of fitted base and wall units, stainless steel single drainer sink unit, plumbing for automatic washing machine, tiled floor, radiator, coved ceiling and uPVC double glazed window and door to rear.
Downstairs WC
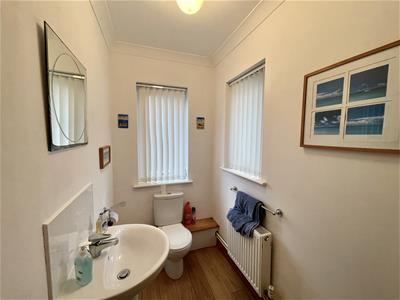 1.97 x 1.27 (6'5" x 4'1")with low level flush WC, pedestal wash hand basin, radiator, coved ceiling and uPVC double glazed window to front and side.
1.97 x 1.27 (6'5" x 4'1")with low level flush WC, pedestal wash hand basin, radiator, coved ceiling and uPVC double glazed window to front and side.
First Floor
Landing
with stairs to second floor, built in airing cupboard with radiator and slatted shelves, laminate floor, radiator and uPVC double glazed windows either side and French doors to front to Juliette balcony.
Bedroom 1
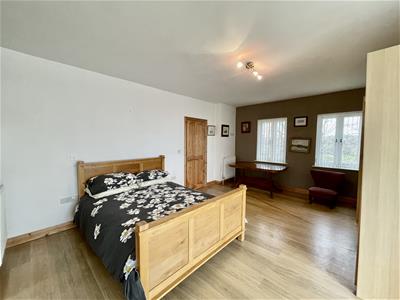 5.46 max x 4.03 (17'10" max x 13'2")with 2 radiators, laminate floor and uPVC double glazed window to front and bay window to side.
5.46 max x 4.03 (17'10" max x 13'2")with 2 radiators, laminate floor and uPVC double glazed window to front and bay window to side.
En Suite
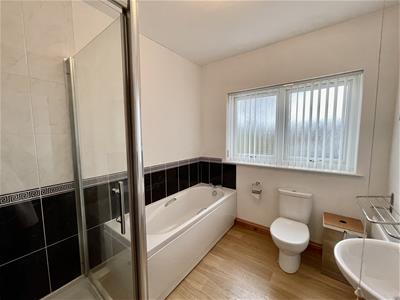 2.76 x 1.96 (9'0" x 6'5")with low level flush WC, pedestal wash hand basin, panelled bath, shower cubicle with mains shower, laminate floor, part tiled walls, radiator, extractor fan and uPVC double glazed window to rear.
2.76 x 1.96 (9'0" x 6'5")with low level flush WC, pedestal wash hand basin, panelled bath, shower cubicle with mains shower, laminate floor, part tiled walls, radiator, extractor fan and uPVC double glazed window to rear.
Dressing Room
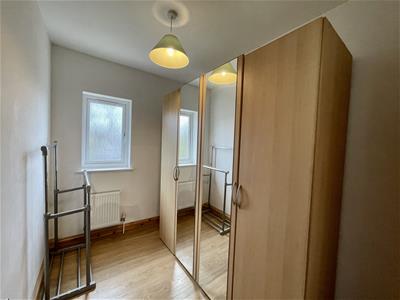 2.7 x 1.93 (8'10" x 6'3")with laminate floor and uPVC double glazed window to rear.
2.7 x 1.93 (8'10" x 6'3")with laminate floor and uPVC double glazed window to rear.
Bedroom 2
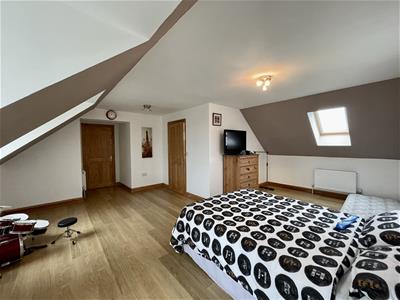 6.09 max x 6.3 (19'11" max x 20'8")with 2 radiators, laminate floor and 2 uPVC double glazed windows to front, one to side and Velux window to rear.
6.09 max x 6.3 (19'11" max x 20'8")with 2 radiators, laminate floor and 2 uPVC double glazed windows to front, one to side and Velux window to rear.
En Suite
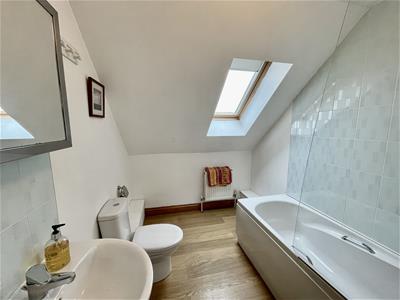 2.58 x 2.07 (8'5" x 6'9")with low level flush WC, pedestal wash hand basin, panelled bath, shower cubicle with mains shower, radiator, extractor fan, laminate floor and velux window to rear.
2.58 x 2.07 (8'5" x 6'9")with low level flush WC, pedestal wash hand basin, panelled bath, shower cubicle with mains shower, radiator, extractor fan, laminate floor and velux window to rear.
Bedroom 3
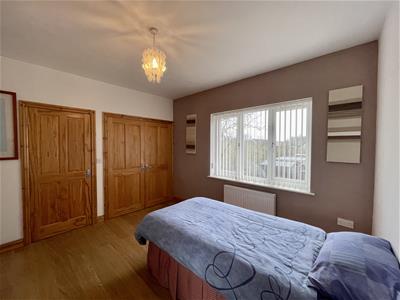 3.56 x 3.62 (11'8" x 11'10")with built in wardrobe with hanging rail, radiator, laminate floor and uPVC double glazed window to rear.
3.56 x 3.62 (11'8" x 11'10")with built in wardrobe with hanging rail, radiator, laminate floor and uPVC double glazed window to rear.
Bedroom 4
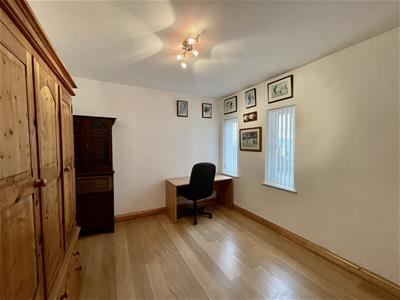 3.36 x 3.6 (11'0" x 11'9")with laminate floor, radiator and 2 uPVC double glazed windows to front.
3.36 x 3.6 (11'0" x 11'9")with laminate floor, radiator and 2 uPVC double glazed windows to front.
Bathroom
2.65 x 2.26 (8'8" x 7'4")with low level flush WC, pedestal wash hand basin, panelled bath, shower cubicle with mains shower, part tiled walls, laminate door, extractor fan, radiator and uPVC double glazed window to rear.
Second Floor
Landing
with hatch to roof space, eaves storage, laminate floor, radiator and uPVC double glazed window to front.
Bedroom 5
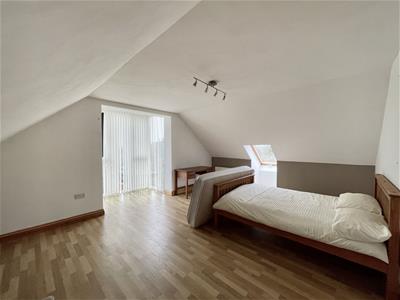 5.40 x 4.05 (17'8" x 13'3")with laminate floor, radiator and 2 uPVC double glazed windows to front.
5.40 x 4.05 (17'8" x 13'3")with laminate floor, radiator and 2 uPVC double glazed windows to front.
Bedroom 6
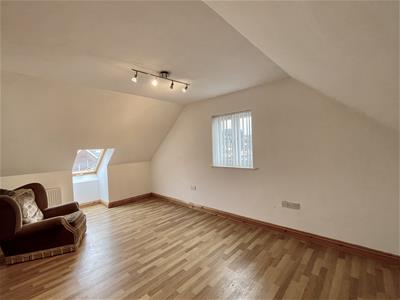 5.41 x 3.20 (17'8" x 10'5")with radiator, laminate floor and uPVC double glazed window to side and Velux to rear.
5.41 x 3.20 (17'8" x 10'5")with radiator, laminate floor and uPVC double glazed window to side and Velux to rear.
Bathroom
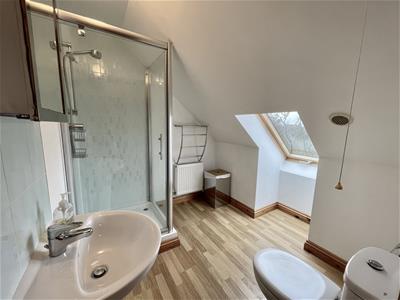 2.10 x 2.38 (6'10" x 7'9")with low level flush WC, pedestal wash hand basin, shower cubicle with mains shower, laminate floor, radiator, extractor fan and Velux window to rear.
2.10 x 2.38 (6'10" x 7'9")with low level flush WC, pedestal wash hand basin, shower cubicle with mains shower, laminate floor, radiator, extractor fan and Velux window to rear.
Outside
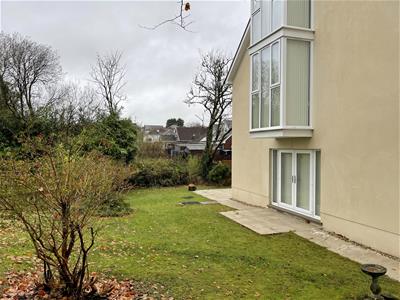 with paved walkway around the property, tarmac drive to front, side access either side of the property to side and rear garden with paved patio and lawned garden.
with paved walkway around the property, tarmac drive to front, side access either side of the property to side and rear garden with paved patio and lawned garden.
Integral Garage
6.07 x 5.07 (19'10" x 16'7")with electric roller door, power and light connected, high pressure water cylinder, free standing oil boiler providing domestic hot water and central heating and uPVC double glazed window and door to rear.
Services
Mains electricity, water and drainage.
Council Tax
Band G
NOTE
All internal photographs are taken with a wide angle lens.
Directions
From the centre of Cross Hands take the A476 towards tumble and travel on that road for approximately one Miel and the property can be found on the right hand side, identified by our For Sale board.
Energy Efficiency and Environmental Impact

Although these particulars are thought to be materially correct their accuracy cannot be guaranteed and they do not form part of any contract.
Property data and search facilities supplied by www.vebra.com
