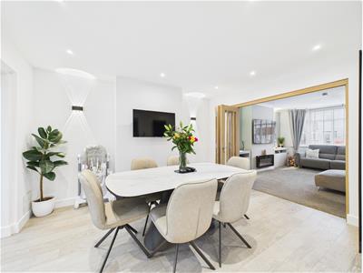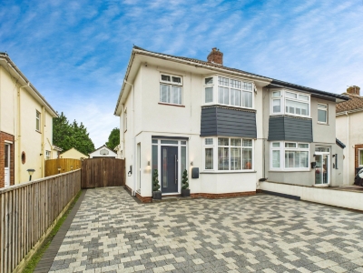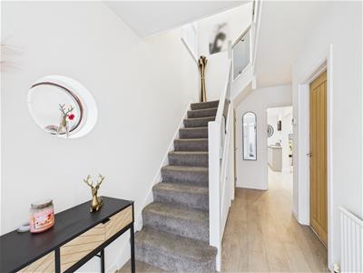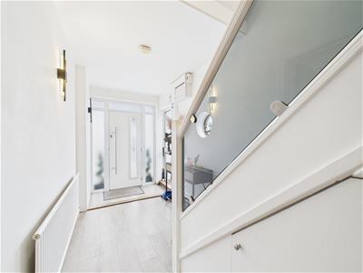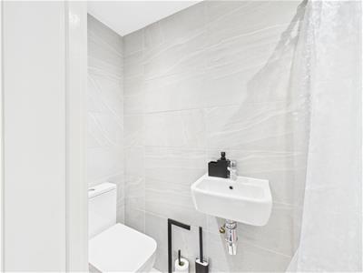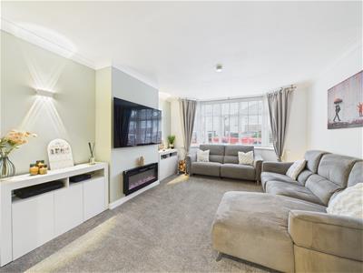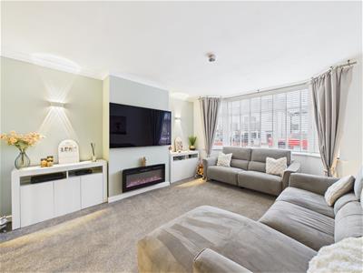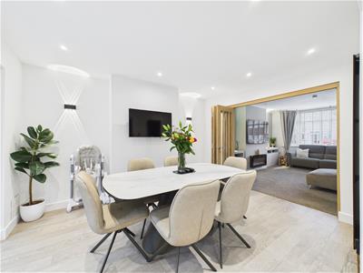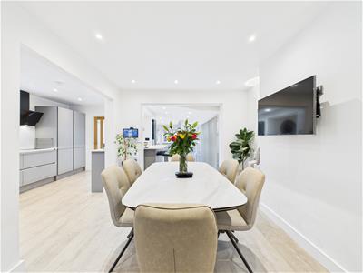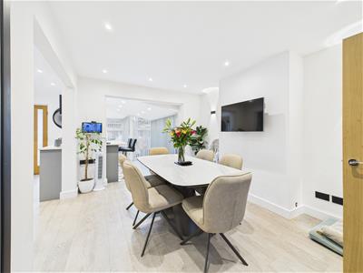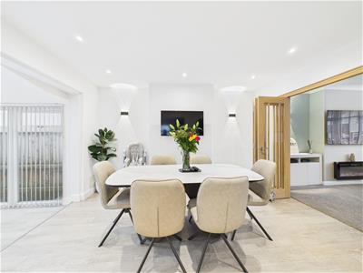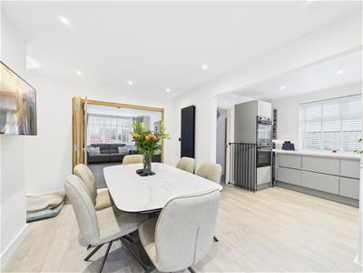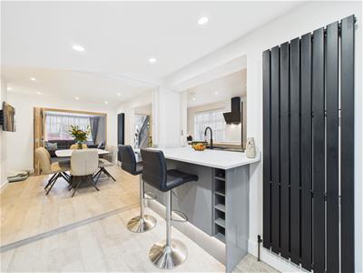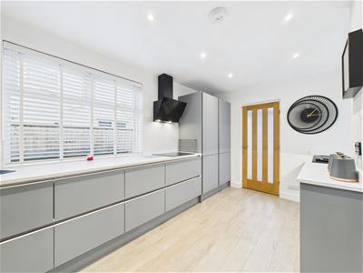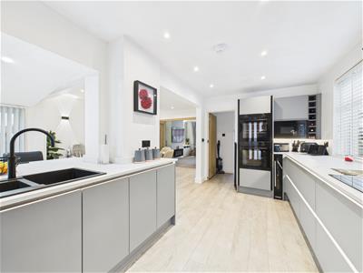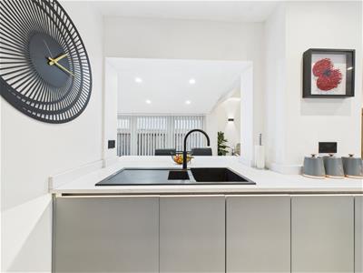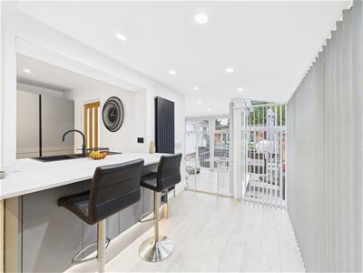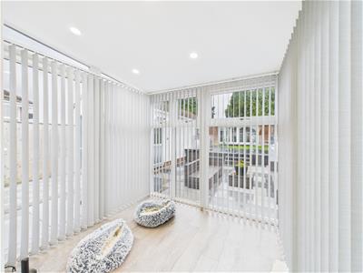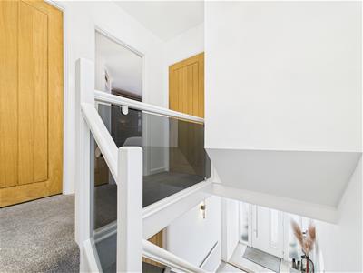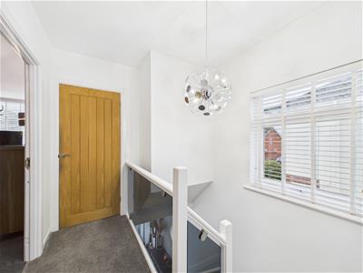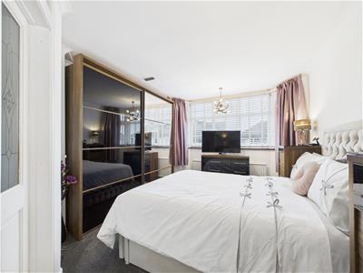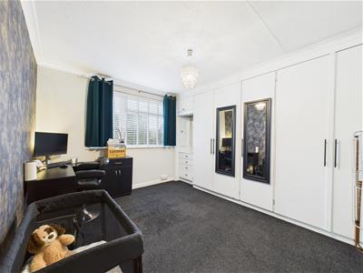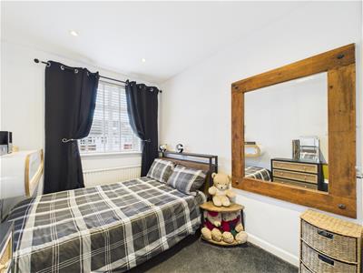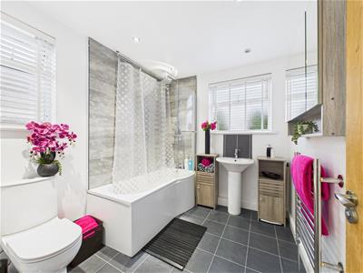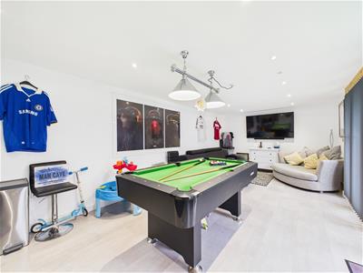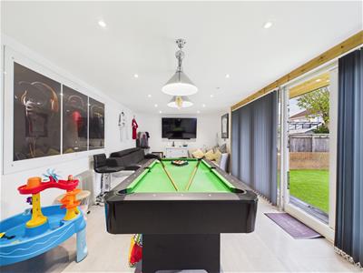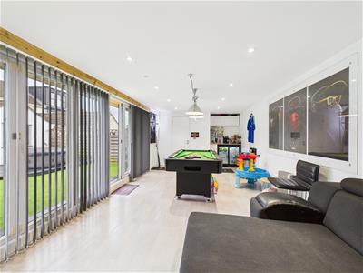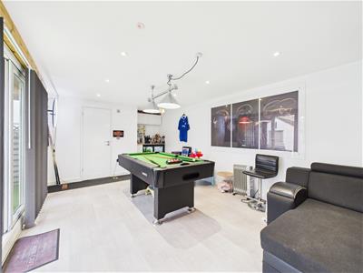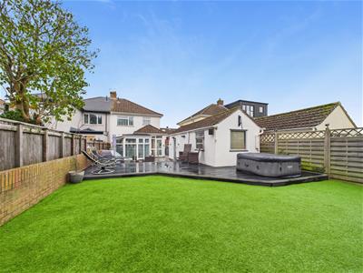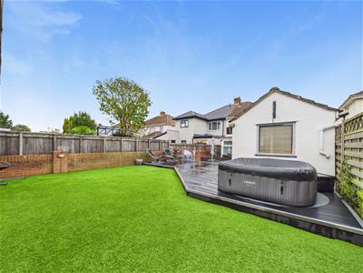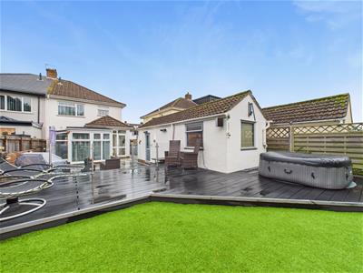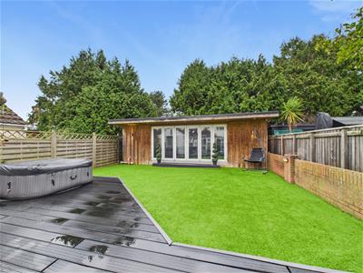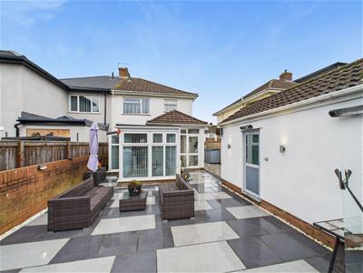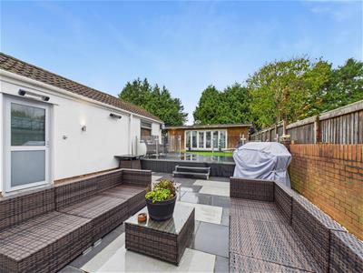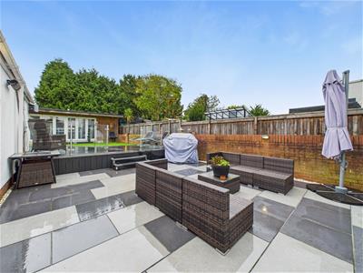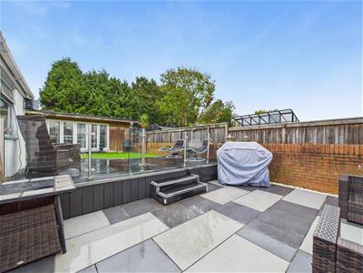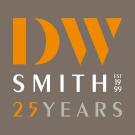
54 High Street, Hanham
Bristol
Avon
BS15 3DR
Rangers Walk, Hanham, Bristol, BS15 3PW
Asking Price £540,000 Sold (STC)
3 Bedroom House - Semi-Detached
- Beautifully presented and extended
- Living room
- Dining area
- High gloss kitchen with breakfast bar
- Sun room
- Three bedrooms
- Landscaped rear garden
- Garden/office/games room with shower
- Gas central heating
- Garage and parking
Beautifully presented and extended family home.
Entrance hallway, living room, dining area, high gloss kitchen with breakfast bar leading into sun room and utility.
Externally is ample off street parking to the side with oversized garage and store.
The rear garden is extensively landscaped with various patio and composite seating areas, astro turf lawned section leading to a 26'6 x 11'3 garden/office/games room with internal shower room and WC.
At the first floor of the house are three bedrooms and a good sized family bathroom.
Hallway
Cloakroom
Living Room
4.72m x 3.77m (15'5" x 12'4")
Dining Room
3.90m x 3.17m (12'9" x 10'4")
Kitchen
4.55m x 2.43m (14'11" x 7'11")
Lobby
Sunroom
2.98m x 2.18m +2.40m x 2.23m (9'9" x 7'1" +7'10" x
Landing
Bedroom
4.84m x 3.41m (15'10" x 11'2")
Walk in Wardrobe
1.95m x 1.40m (6'4" x 4'7")
Bedroom
3.97m x 2.89m (13'0" x 9'5")
Bedroom
2.84m x 2.27m (9'3" x 7'5")
Bathroom
2.73m x 2.29m (8'11" x 7'6")
Garden/Games Room
6.87m x 3.45m (22'6" x 11'3")
Shower Room
2.09m x 0.79m (6'10" x 2'7")
Garage
4.88m x 2.59m (16'0" x 8'5")
Store Room
2.80m x 2.58m (9'2" x 8'5")
Energy Efficiency and Environmental Impact

Although these particulars are thought to be materially correct their accuracy cannot be guaranteed and they do not form part of any contract.
Property data and search facilities supplied by www.vebra.com
