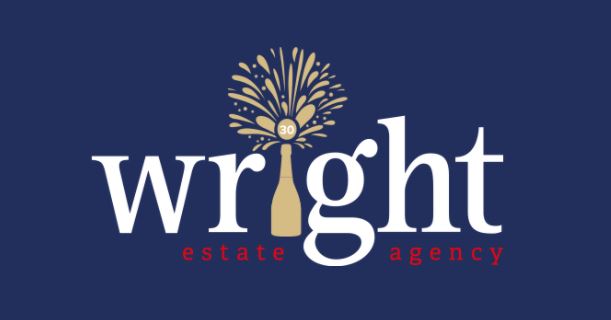HAYLANDS, RYDE
£195,000
2 Bedroom House - Semi-Detached
- No Onward Chain
- Pretty Victorian Semi Detached Cottage
- Cosy Lounge with Log Burner
- 13'9 Kitchen/Diner
- Extensive 113ft Rear Garden
- Parking for Two Vehicles
- D/Glazed Conservatory
- Easily Liveable with Some Scope to Modernise
- Well Placed for Buses, Local School & Recreation Park
- Gas C/Heating & D/Glazing
Situated on the outskirts of the vibrant coastal town of Ryde, this charming Victorian semi-detached cottage offers a delightful blend of character and modern living. With a cosy lounge featuring a log burner, this home is perfect for those seeking warmth and comfort during the chilly winter months.
The property boasts two well-proportioned bedrooms and a thoughtfully designed bathroom, making it an ideal choice for couples or small families. The extended accommodation provides an excitingly individual layout, particularly highlighted by the conservatory that adjoins the kitchen/diner, creating a lovely space for entertaining or simply enjoying the garden views.
Speaking of the garden, it extends an impressive 113 feet in length, offering ample space for outdoor activities, gardening, or simply relaxing in the sun. The peripheral position of the property allows for picturesque views of the surrounding countryside, providing a serene escape from the hustle and bustle of town life.
Additionally, the property includes parking for two vehicles at the front, ensuring convenience for residents and guests alike. This Victorian cottage is not just a home; it is a lifestyle choice, combining the charm of yesteryear with the comforts of modern living. Whether you are looking to settle down or invest in a property with character, this delightful home in Haylands, Ryde, is certainly worth considering.
Entrance Lobby
Lounge
3.84m x 3.40m max (12'7" x 11'2" max)
Built in Storage
Kitchen/Diner
4.19m x 2.95m (13'9" x 9'8")
Conservatory
2.97m x 1.91m (9'9" x 6'3")
Bathroom
2.11m x 2.06m (6'11" x 6'9")
Landing
Bedroom 1
3.78m x 3.43m max (12'5" x 11'3" max )Loft Hatch
Built-in Linen Cupboard
Bedroom 2
2.95m x 2.34m (9'8" x 7'8")Loft Hatch
Gardens
The walled frontage is designated for parking purposes. The extensive rear garden measure some 113 ft in length. It is enclosed by its fence boundaries and contains a variety of established trees and shrubs. Greenhouse. Garden shed. Garden tap. The garden offers huge potential to landscape or simplify depending on the requirements of the incoming buyer.
Parking
The property benefits from having parking for two vehicles.
Tenure
Freehold
Council Tax
Band B
Construction Type
Brick elevations. Slate roof. Cavity or solid walls.
Structural Improvements
To ensure the house was better equipped for the ground conditions it was underpinned in 1992 with new foundation depths of 1.8 metres and overseen by structural engineers. More latterly in 2025 the non-underpinned extension under went some remedial repairs having been effected by localised growth of vegetation. The vegetation has been removed, works completed and Certificate of Structural Adequacy issued. The house is insured for structural issues with the same insurer who covered this claim i.e. Privilege. Documentation for all works available to interested buyers and their surveyors.
Flood Risk
Very Low Risk
Mobile Coverage
Limited Coverage: EE, Three, O2 & Vodafone
Broadband Connectivity
Openreach & Wightfibre Networks. Up to Ultrafast Available.
Services
Unconfirmed gas, electric, telephone, mains water and drainage.
Agents Note
Our particulars are designed to give a fair description of the property, but if there is any point of special importance to you we will be pleased to check the information for you. None of the appliances or services have been tested, should you require to have tests carried out, we will be happy to arrange this for you. Nothing in these particulars is intended to indicate that any carpets or curtains, furnishings or fittings, electrical goods (whether wired in or not), gas fires or light fitments, or any other fixtures not expressly included, are part of the property offered for sale.
Energy Efficiency and Environmental Impact

Although these particulars are thought to be materially correct their accuracy cannot be guaranteed and they do not form part of any contract.
Property data and search facilities supplied by www.vebra.com












