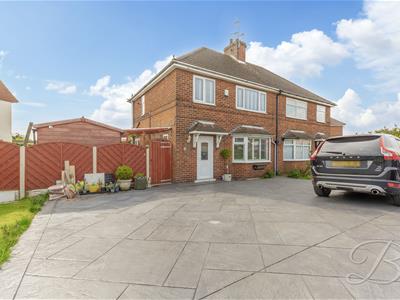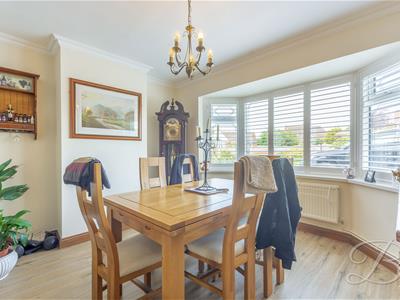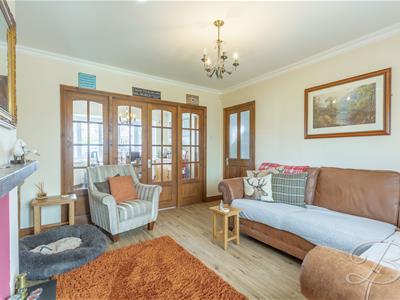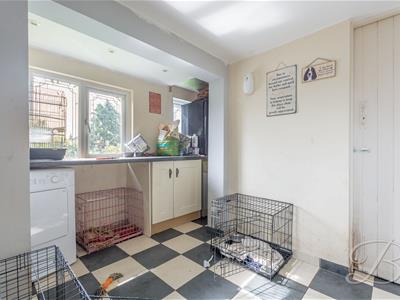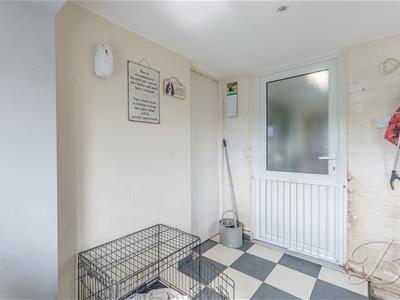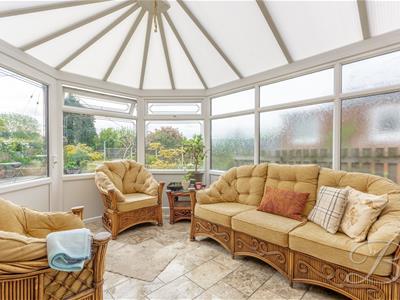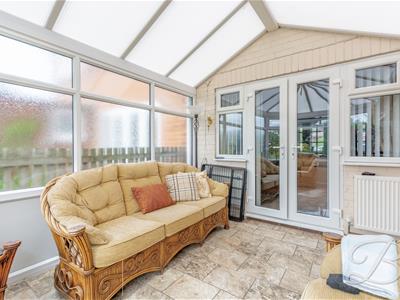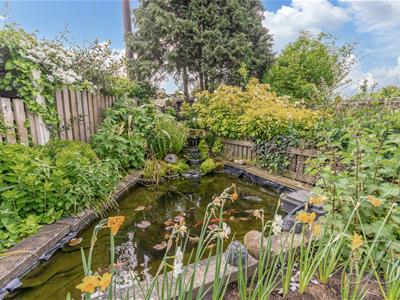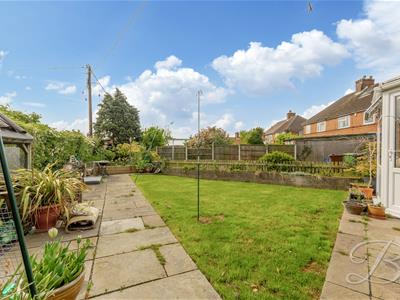
Buckley Brown Estate Agents (Eakring Property Services Ltd T/A)
Tel: 01623 633633
Email: mansfield@buckleybrown.co.uk
55-57 Leeming Street
Mansfield
Notts
NG18 1ND
Coggins Lane, Church Warsop, Mansfield
£245,000
3 Bedroom House - Semi-Detached
- Fantastic three-bedroom semi-detached home in the heart of Church Warsop
- Ideal for first-time buyers or families with a deceptively spacious internal layout
- Inviting entrance hallway offering an immediate sense of space
- Bright, airy lounge with excellent natural light and room for entertaining
- Dining room with bay window and double doors from the lounge—perfect for family meals
- Useful utility room providing extra storage and appliance space
- Ground floor WC for added convenience
- Spacious conservatory overlooking the rear garden
- Three well-sized bedrooms offering a great blank canvas
- Family bathroom with white three-piece suite and overhead shower
AT THE TOP OF YOUR LIST!...This fantastic three bedroom home boasts a wealth of brilliant features that will be sure to tick all your boxes! Situated in Church Warsop, with local transport links and schools right on the doorstep. This semi-detached property will make the perfect home for a first time buyer or family with its deceptively spacious internal layout!
Let’s head inside where you will find an inviting entrance hallway that will immediately give you a sense of the great amount of room on offer. The first room you will find yourself falling for is the lounge, with its natural light flooding through and wonderful space to entertain guests. Double doors provide access to the dining room, which presents a lovely amount of space for a table and chairs, making it ideal for sit down meals with the family. Complemented beautifully by a bay window. The kitchen off from the hallway is comprised of stunning shaker style cabinets with a work surface over. Paired well with tiled walls and integrated appliances giving a modern finish. You’ll also be pleased to find a handy utility room with additional space for appliances and storage for all of your cleaning supplies. In addition there is a useful WC and a spacious conservatory with delightful views of the rear garden.
Heading to the first floor you will be impressed by three well-sized bedrooms that offer a great canvas ready for you to personalise. Completing this floor is a family bathroom fitted with a three piece suite in white and overhead shower.
Let's step outside where you will find a generously sized driveway allowing off-street parking for multiple vehicles which can be easily accessed through the gates. The rear garden features a patio seating area, maintained lawn and pond. Boasting the perfect setting for outdoor seating and BBQ's in the summer! So what are you waiting for? Call now to arrange a viewing!
Entrance Hallway
With laminate flooring, under stairs storage, coving and a carpeted staircase leading to the first floor, with access to;
Dining Room
2.81 x 3.69 (9'2" x 12'1")With laminate flooring, central heating radiator, coving and a bay window to the front elevation.
Living Room
3.69 x 4.00 (12'1" x 13'1")With laminate flooring, central heating radiator, log burner, coving and double doors leading into the conservatory.
Conservatory
3.03 x 3.86 (9'11" x 12'7")With tiled flooring, central heating radiator, surrounding windows and a door leading out to the rear garden.
Kitchen
2.09 x 2.92 (6'10" x 9'6")Fitted with shaker style cabinets and units, work surface, gas hob, tiled walls, ceramic hob with a mixer tap above, integrated microwave and oven. There is space and plumbing for a washing machine and window to the side elevation. With door leading into utility.
Utility
3.01 x 3.05 (9'10" x 10'0")With a work surface, space for a tumble dryer and double windows to the rear.
Bedroom One
3.09 x 3.83 (10'1" x 12'6")With carpet to flooring, central heating radiator, coving and window to the front elevation.
Bedroom Two
3.01 x 3.09 (9'10" x 10'1")With carpet to flooring, central heating radiator, storage cupboard and window to the rear.
Bedroom Three
2.41 x 2.41 (7'10" x 7'10")With carpet to flooring and window to the front elevation.
Bathroom
1.82 x 2.39 (5'11" x 7'10" )Complete with a bath, overhead shower, pedestal sink, low flush WC, extractor fan and window to the rear.
Outside
With a generously sized driveway to the front elevation which can be accessed through the gates. The rear garden features a patio seating area, lawn and pond.
Energy Efficiency and Environmental Impact

Although these particulars are thought to be materially correct their accuracy cannot be guaranteed and they do not form part of any contract.
Property data and search facilities supplied by www.vebra.com
