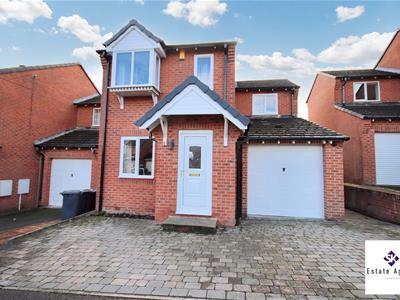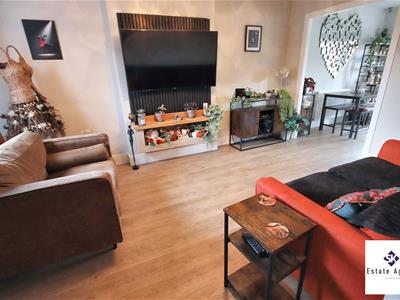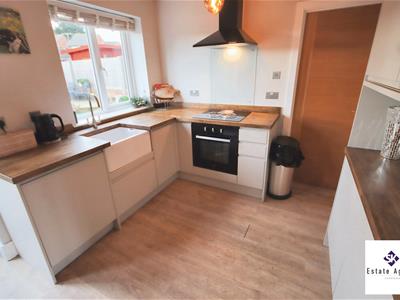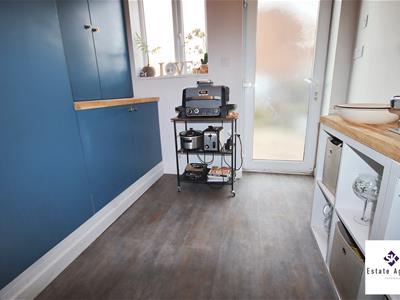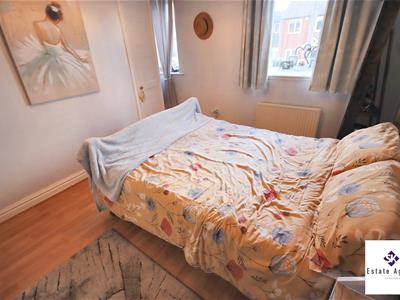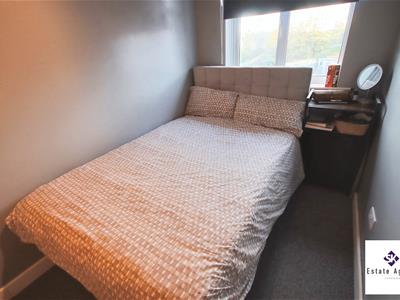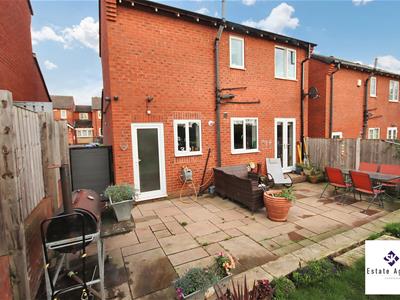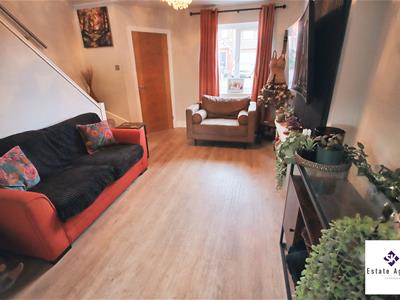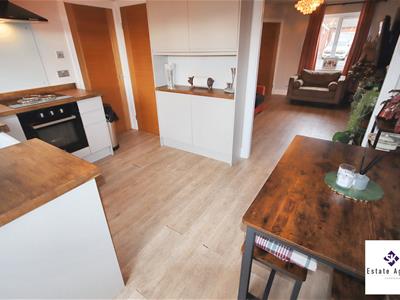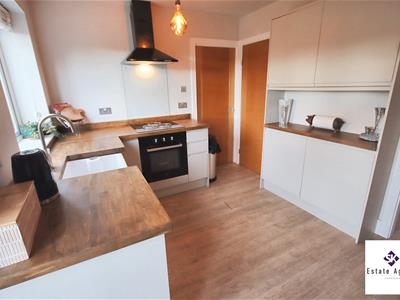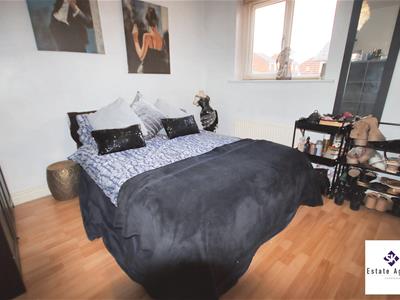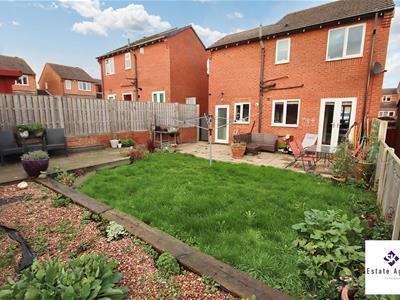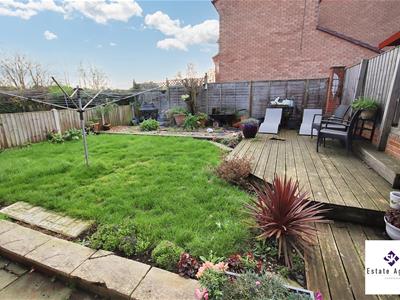
868 Chesterfield Road
Woodseats
Sheffield
S8 0SH
Jordanthorpe Green, Sheffield
Guide Price £225,000 Sold (STC)
3 Bedroom House - Detached
**GUIDE PRICE £225,000 - £235,000**
Virtual Tour Available
SK Estate Agents are delighted to offer to the market for sale, this well presented, three bedroomed, detached family home. Enjoying a position within this popular residential area, the property boasts off-road parking to the front, a garage and enjoys a well proportioned private garden to the rear. The accommodation is presented to a high standard throughout and in brief comprises: entrance hallway, lounge, kitchen/diner, utility room, three bedrooms, and modern shower room. This property must be viewed to be fully appreciated.
Tenure: Leasehold
Entrance
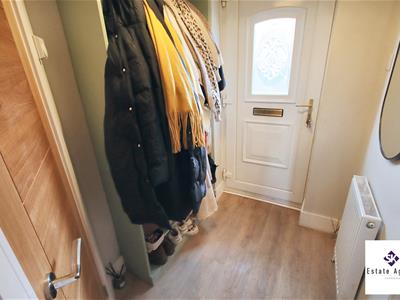 Entry via front-facing UPVC double-glazed door into entrance hallway with laminate flooring, central heating radiator and access to a useful storage cupboard.
Entry via front-facing UPVC double-glazed door into entrance hallway with laminate flooring, central heating radiator and access to a useful storage cupboard.
Lounge
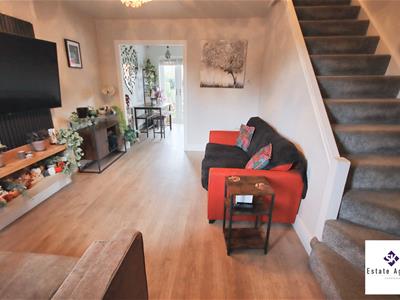 3.88m x 4.46m (12'8" x 14'7")Welcoming reception room with front-facing UPVC double-glazed window, laminate flooring, feature panelled wall and central heating radiator. Carpeted stairs rise to the first floor.
3.88m x 4.46m (12'8" x 14'7")Welcoming reception room with front-facing UPVC double-glazed window, laminate flooring, feature panelled wall and central heating radiator. Carpeted stairs rise to the first floor.
Kitchen/Diner
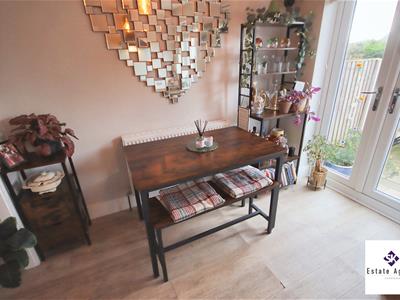 3.89m x 2.67m (12'9" x 8'9")Modern kitchen fitted with a range of wall and base units with contrasting solid wood worktops incorporating Belfast sink with swan-neck mixer tap, four-ring electric hob with extractor above, electric oven and integrated dishwasher. Benefitting from laminate flooring, a central heating radiator, space for dining table and a useful pantry/store housing a tumble dryer. The room is made bright and airy via the rear facing UPVC double glazed French door and window.
3.89m x 2.67m (12'9" x 8'9")Modern kitchen fitted with a range of wall and base units with contrasting solid wood worktops incorporating Belfast sink with swan-neck mixer tap, four-ring electric hob with extractor above, electric oven and integrated dishwasher. Benefitting from laminate flooring, a central heating radiator, space for dining table and a useful pantry/store housing a tumble dryer. The room is made bright and airy via the rear facing UPVC double glazed French door and window.
Utility Room
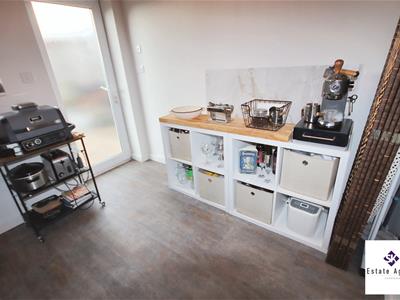 2.48m x 2.64m (8'1" x 8'7")Useful utility space fitted with storage cupboards providing space for fridge and freezer and housing the boiler. There is a rear-facing UPVC obscure-glazed door and window to the garden and has cushioned flooring.
2.48m x 2.64m (8'1" x 8'7")Useful utility space fitted with storage cupboards providing space for fridge and freezer and housing the boiler. There is a rear-facing UPVC obscure-glazed door and window to the garden and has cushioned flooring.
First Floor Landing
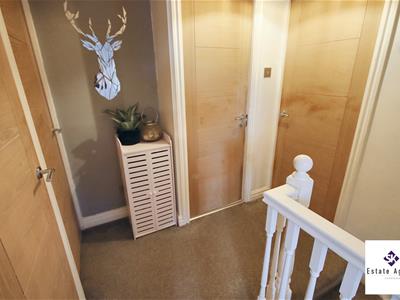 Having carpeted flooring and loft access (loft part-boarded). There is a useful storage cupboard housing the water tank.
Having carpeted flooring and loft access (loft part-boarded). There is a useful storage cupboard housing the water tank.
Bedroom One
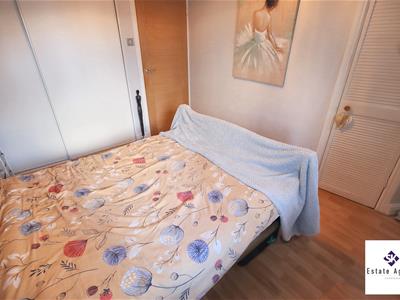 2.82m x 3.19m (9'3" x 10'5")Principal bedroom boasting two front-facing UPVC double-glazed windows and having laminate flooring, fitted wardrobes, a storage cupboard and central heating radiator.
2.82m x 3.19m (9'3" x 10'5")Principal bedroom boasting two front-facing UPVC double-glazed windows and having laminate flooring, fitted wardrobes, a storage cupboard and central heating radiator.
Bedroom Two
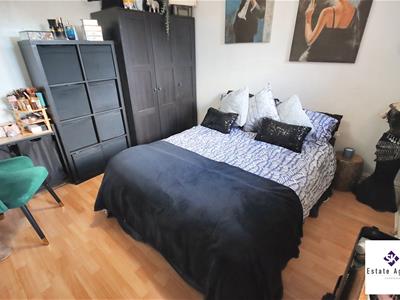 2.87m x 3.11m (9'4" x 10'2")A further double bedroom providing ample space for freestanding furniture and having laminate flooring, UPVC double glazed window and gas central heating radiator.
2.87m x 3.11m (9'4" x 10'2")A further double bedroom providing ample space for freestanding furniture and having laminate flooring, UPVC double glazed window and gas central heating radiator.
Bedroom Three
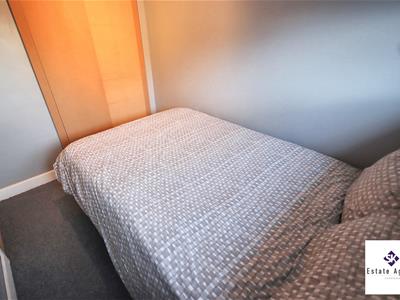 1.88m x 2.81m (6'2" x 9'2")Rear-facing with UPVC double-glazed window, fitted wardrobe and carpeted flooring.
1.88m x 2.81m (6'2" x 9'2")Rear-facing with UPVC double-glazed window, fitted wardrobe and carpeted flooring.
Shower Room
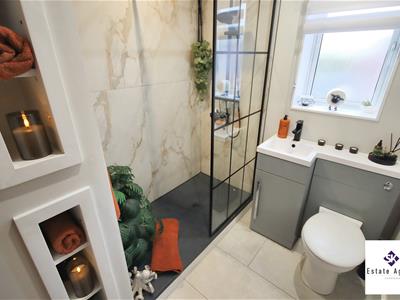 1.87m x 1.57m (6'1" x 5'1")Contemporary shower room comprising: double shower cubicle with glass screen, rainwater shower and large marble effect tiles, combined vanity unit with wash basin including black mixer tap and low flush WC. Boasting tiled flooring, black heated towel rail and UPVC double glazed obscured window.
1.87m x 1.57m (6'1" x 5'1")Contemporary shower room comprising: double shower cubicle with glass screen, rainwater shower and large marble effect tiles, combined vanity unit with wash basin including black mixer tap and low flush WC. Boasting tiled flooring, black heated towel rail and UPVC double glazed obscured window.
Outside
To the front of the property lies a brick-paved driveway providing off-road parking, with gated side access leading to the rear garden.
To the rear of the property lies a well-proportioned garden with large Indian stone patio seating area, further decked seating area, pebbled section to the rear and mature planting.
Garage
2.82m x 4.53m (9'3" x 14'10")Single garage with power and lighting. Perfect for extra storage space.
Energy Efficiency and Environmental Impact
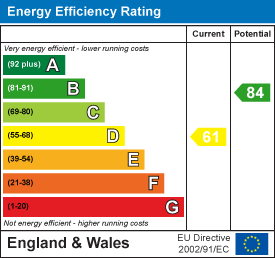
Although these particulars are thought to be materially correct their accuracy cannot be guaranteed and they do not form part of any contract.
Property data and search facilities supplied by www.vebra.com
