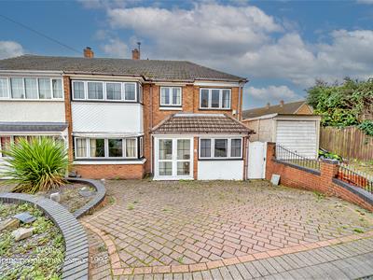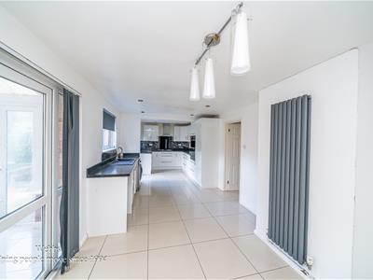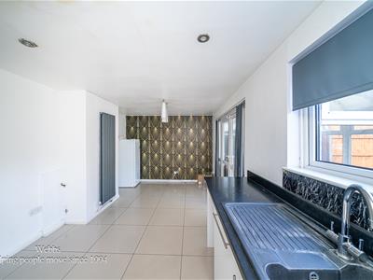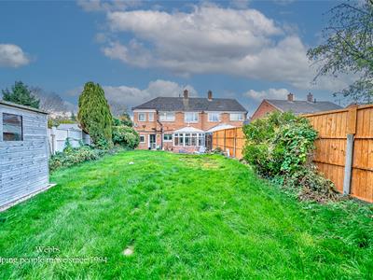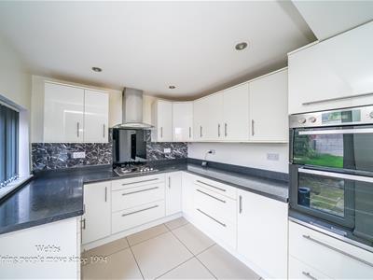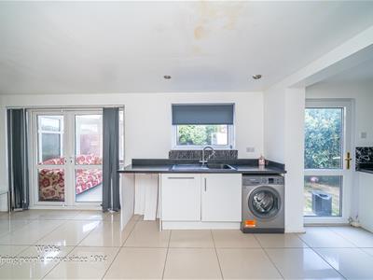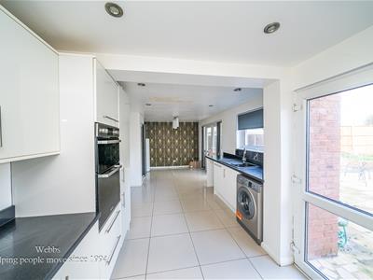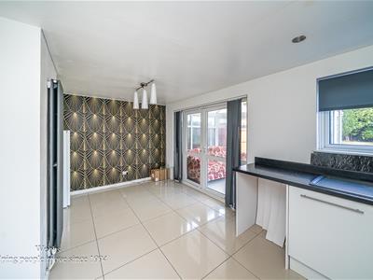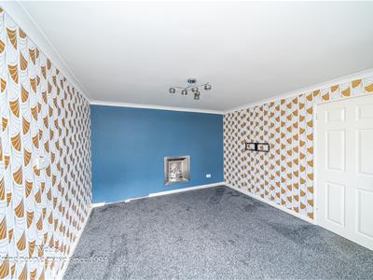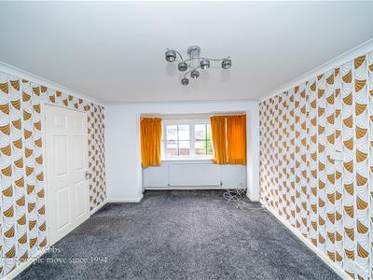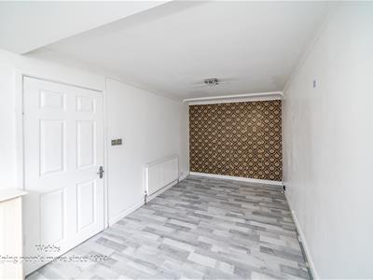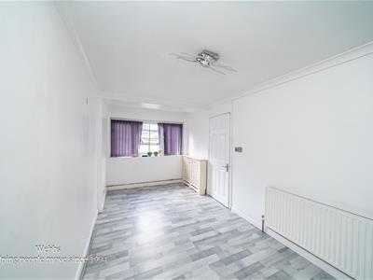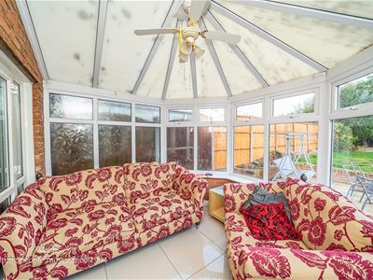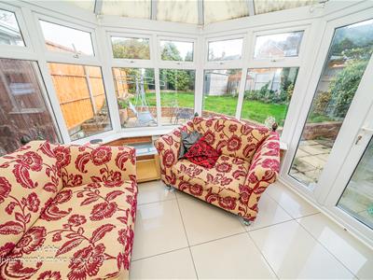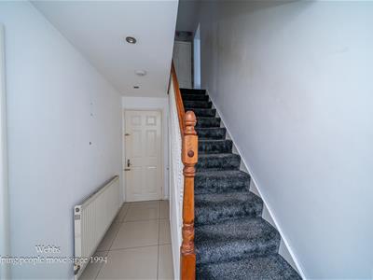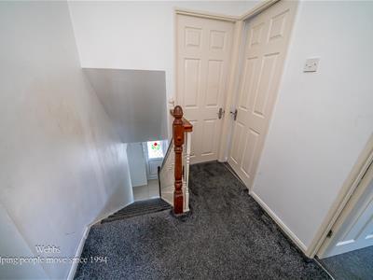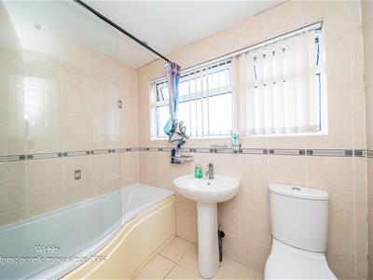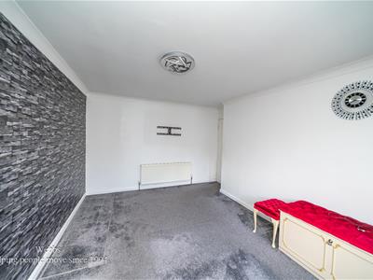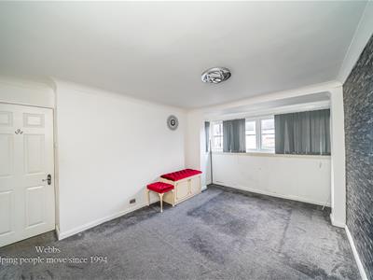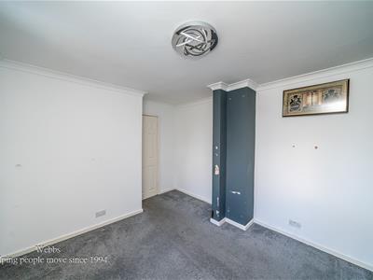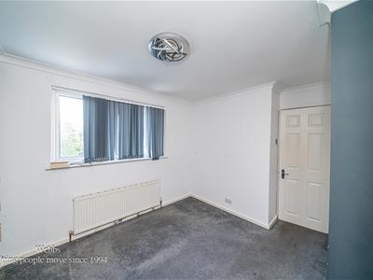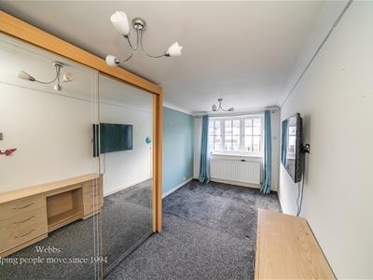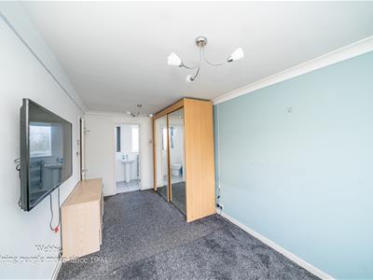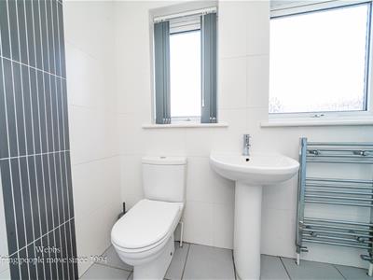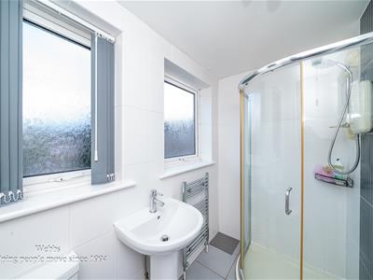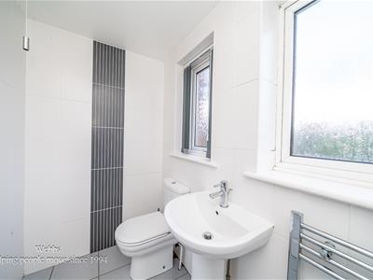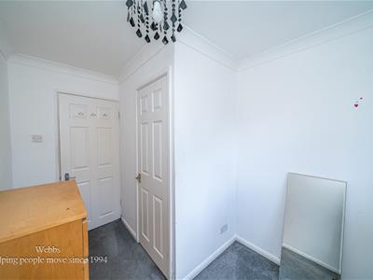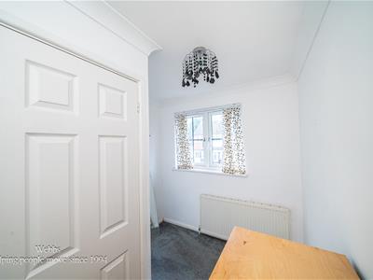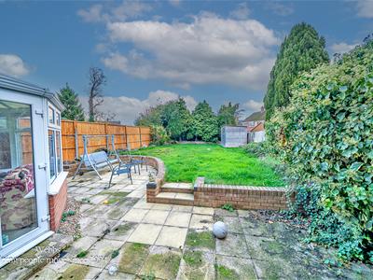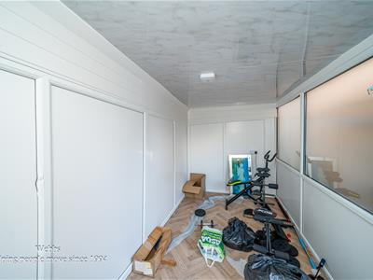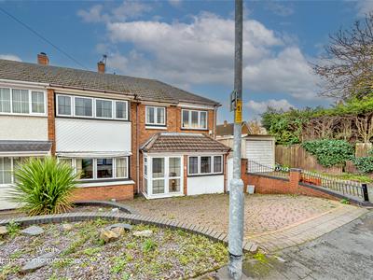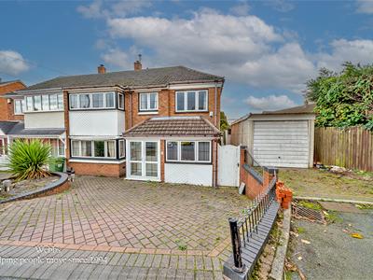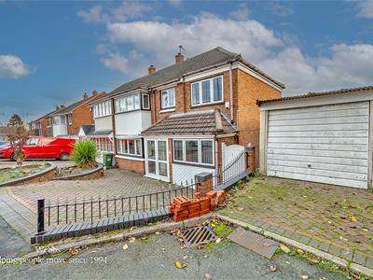
212 High Street
Bloxwich
Walsall
WS3 3LA
Simmonds Road, Walsall
Asking Price £320,000 Sold (STC)
4 Bedroom House - Semi-Detached
- FOUR/FIVE BEDROOM SEMI DETACHED HOME
- DETACHED GARAGE
- DETACHED GARDEN ROOM/STORAGE ROOM
- OPEN PLAN LIVING KITCHEN DINER
- CONSERVATORY TO THE REAR
- EN SUITE TO MASTER BEDROOM
- BEDROOM FIVE ON THE GROUND FLOOR
- CUL-DE-SAC LOCATION
- PERFECT FAMILY HOME
- CALL WEBBS TO SECURE YOUR VIEWING ON 01922 663399!!
**FOUR/FIVE BEDROOM HOME**OPEN PLAN LIVING KITCHEN DINER**CONSERVATORY TO THE REAR**DETACHED GARAGE**DETACHED GARAGE/STORAGE ROOM**ENSUITE TO MASTER BEDROOM**CUL-DE-SAC LOCATION**PERFECT FAMILY HOME**
Nestled in the highly sought-after Simmonds Road, Walsall, this impressive semi-detached house offers a perfect blend of modern living and comfort. With five well-proportioned bedrooms, including a master suite with an en-suite bathroom, this home is ideal for families seeking space and convenience.
Upon entering, you are greeted by a welcoming entrance porch that leads into a spacious hallway. The generous lounge provides a perfect setting for relaxation, while an additional reception room, which can also serve as the fifth bedroom, offers versatility to suit your needs. The heart of the home is undoubtedly the large, modern fitted kitchen that seamlessly flows into a dining area, creating an inviting space for family gatherings and entertaining guests. A delightful conservatory extends from the kitchen, providing a lovely view of the rear garden.
The first floor boasts three further generous bedrooms, ensuring ample space for family members or guests. A well-appointed family bathroom completes this level, catering to the needs of the household.
Outside, the property features a private and enclosed rear garden, perfect for children to play or for hosting summer barbecues. The garden is mainly laid to lawn, complemented by a patio area for outdoor dining, and includes a handy garden storage room. Additionally, a paved driveway at the front provides convenient off-road parking, leading to a detached garage.
This home is situated in a peaceful cul-de-sac, making it an ideal retreat while still being close to local amenities and transport links. With its thoughtful improvements and spacious layout, this property is a wonderful opportunity for those looking to settle in a vibrant community.
Entrance Porch
0.85m x 1.63m (2'9" x 5'4")
Hall
3.68m x 1.81m (12'0" x 5'11")
Lounge
4.53m x 3.50m (14'10" x 11'5")
Kitchen Living Dining Room
9.09m x 3.02m (29'9" x 9'10")
Conservatory
2.75m x 3.03m (9'0" x 9'11")
Reception Room 2/ Bedroom Five
4.76m x 2.41m (15'7" x 7'10")
First Floor Landing
Mater Bedroom
4.88m x 2.44m (16'0" x 8'0")
En Suite
1.30m x 2.40m (4'3" x 7'10")
Bedroom Two
4.53m x 3.17m (14'10" x 10'4")
Bedroom Three
3.01m x 3.03m (9'10" x 9'11")
Bedroom Four
2.87m x 2.15m (9'4" x 7'0")
Family Bathroom
1.65m x 2.27m (5'4" x 7'5")
Detached Garage
Garden/ Store Room
Identification Checks B
Should a purchaser(s) have an offer accepted on a property marketed by Webbs Estate Agents they will need to undertake an identification check. This is done to meet our obligation under Anti Money Laundering Regulations (AML) and is a legal requirement. We use a specialist third party service to verify your identity. The cost of these checks is £45.00 inc. VAT per buyer, which is paid in advance, when an offer is agreed and prior to a sales memorandum being issued. This charge is non-refundable.
Energy Efficiency and Environmental Impact

Although these particulars are thought to be materially correct their accuracy cannot be guaranteed and they do not form part of any contract.
Property data and search facilities supplied by www.vebra.com
