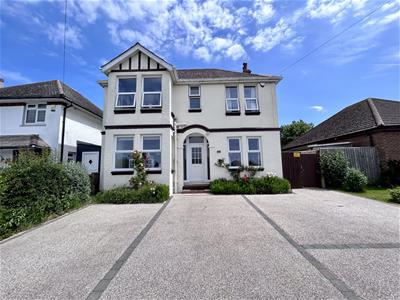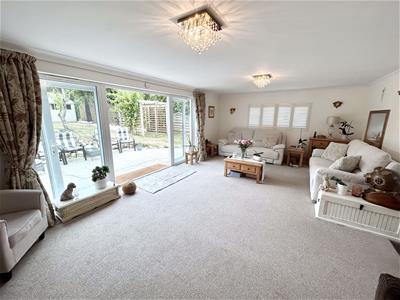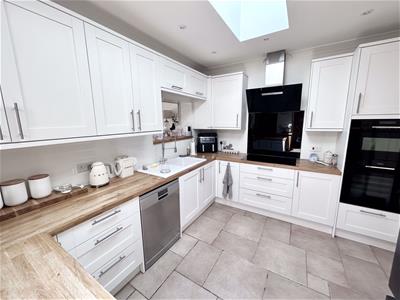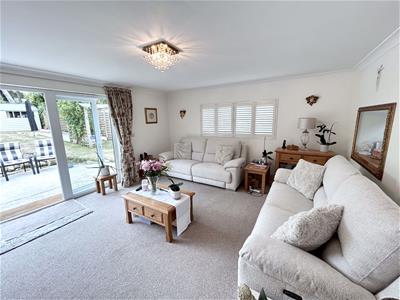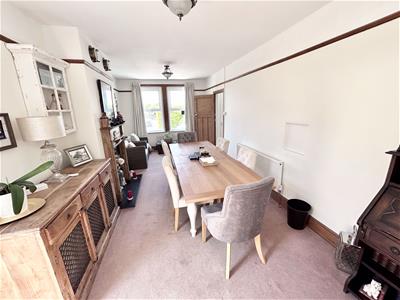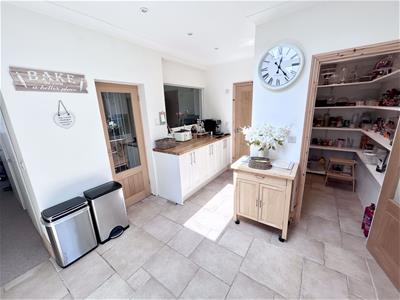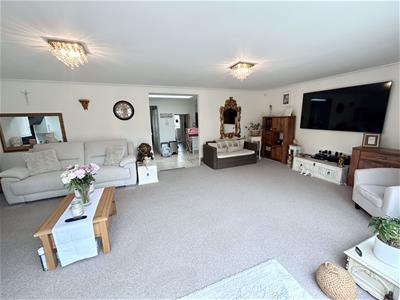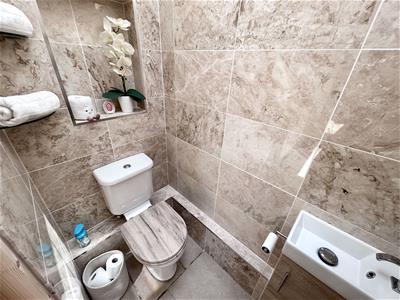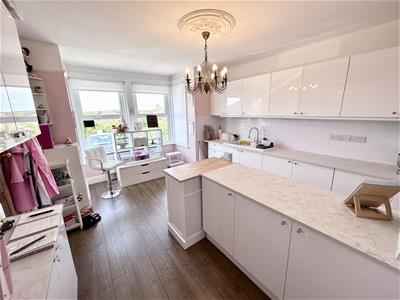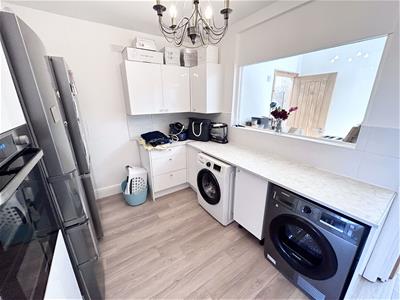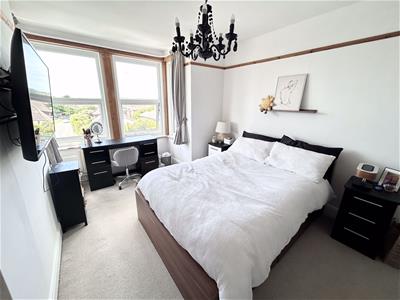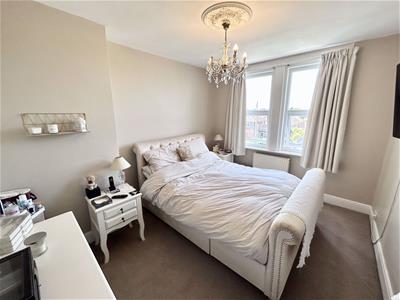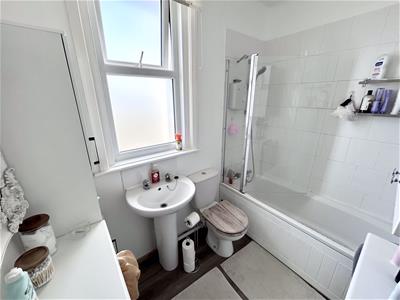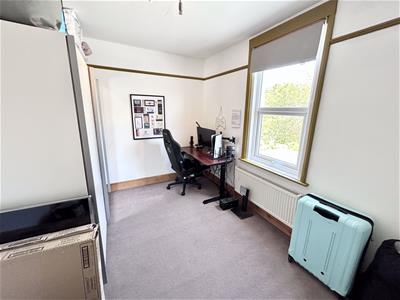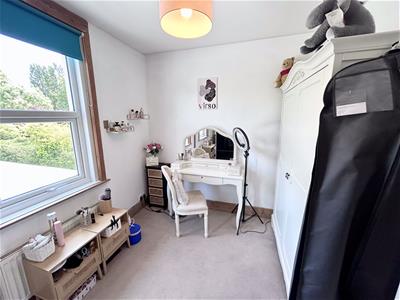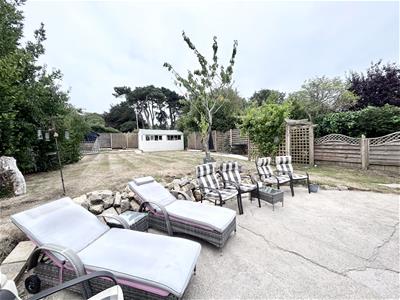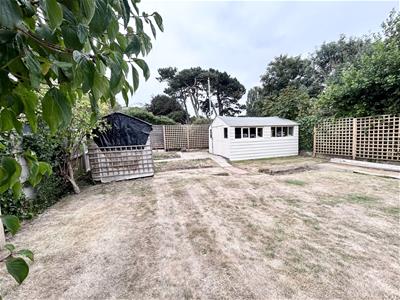.png)
3 Langely Court
Pyle Street
Newport
PO30 1LA
The Fairway, Sandown
Asking Price £550,000
4 Bedroom Bungalow - Detached
- DETACHED HOUSE WITH REAR EXTENSION
- 4 BEDROOMS
- CLOSE TO LOCAL SCHOOLS & SANDOWN BEACH
- IN & OUT DRIVEWAY
- LARGE GARDEN
- GAS CENTRAL HEATING & NEWLY FITTED DOUBLE GLAZING THROUGHOUT
This beautifully presented four bedroom detached house is located in the popular town of Sandown, within walking distance to local schools, Sandown's stunning beaches and all local amenities. This spacious family home consists of a substantial amount of space with options of a variety of uses of accommodation options. The ground floor offers a beautiful dining room, modern kitchen with walk in pantry, utility room, baking studio, downstairs WC and an extended living room with French doors leading on to the garden. Upstairs consists of four double bedrooms and bathroom. Outside offers a good-sized garden with space to build a summer house. Other benefits of the property includes under floor heating, gas central heating, newly-fitted double glazing throughout, In & Out Driveway. This is the perfect family home!
Entrance Hallway
Dining Room
21' 5'' x 9' 11'' (6.53m x 3.02m)Carpet flooring. Feature Fireplace to side aspect. Two double glazed windows to front aspect. Radiator.
Baking studio
12' 2'' x 12' 0'' (3.71m x 3.66m)Wood effect laminate flooring. Built-in modern kitchen cabinets with sink drainer (Can be removed). Double glazed bay window to front aspect. Radiator.
Utility room
8' 10'' x 12' 0'' (2.69m x 3.66m)Wood effect laminate. Modern-fitted units with plumbing for Washing machine and dryer. Electric oven.
Kitchen
9' 9'' x 24' 9'' (2.97m x 7.55m)Tiled flooring. Modern-fitted kitchen with ceramic sink drainer, oak worktops, electric hob and double oven. Room for an American fridge freezer. Walk-in Pantry. Two Double glazed skylights.
WC
Living Room
14' 10'' x 25' 1'' (4.52m x 7.65m)Carpet flooring. Double glazed French doors leading on to the garden. Radiator.
Landing
Boiler cupboard & storage cupboard. Access to Loft.
Bedroom 1
12' 3'' x 12' 0'' (3.74m x 3.66m)Carpet flooring. Double glazed bay window to front aspect. Radiator.
Bedroom 2
12' 2'' x 8' 9'' (3.71m x 2.67m)Carpet flooring. Two double glazed windows to front aspect. Radiator.
Bedroom 3
12' 1'' x 8' 10'' (3.69m x 2.69m)Carpet flooring. Double glazed window to rear aspect. Radiator.
Bedroom 4
10' 0'' x 8' 10'' (3.05m x 2.69m)Carpet flooring. Double glazed window to rear aspect. Radiator .
Family Bathroom
5' 7'' x 6' 7'' (1.69m x 2.01m)Wood effect laminate flooring. Fitted-bath with over head shower. Sink and WC. Double glazed frosted window to front aspect.
Energy Efficiency and Environmental Impact

Although these particulars are thought to be materially correct their accuracy cannot be guaranteed and they do not form part of any contract.
Property data and search facilities supplied by www.vebra.com
