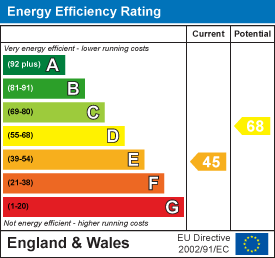Leathway, Ormesby
£375,000 Sold (STC)
3 Bedroom Bungalow
- Very Well Presented
- Extended Detached Bungalow
- Much Sought After Cul De Sac Location
- Three Bedrooms
- Spacious Living Room
- Quality Fitted Kitchen Leading In To A Garden Room
- Modern Shower Room
- Generous Plot With Ample Parking & Garage
- A Rare Opportunity
- Viewing Recommended
Aldreds are pleased to offer this extended and very well presented detached bungalow on a generous plot within this much sought after cul de sac location close to the village centre. The property has been very well maintained and would make an ideal retirement home with a flexible layout of accommodation comprising of an entrance porch, reception hall, spacious living room with open fireplace, quality fitted kitchen leading in to a garden room, two double bedrooms, modern shower room and study/bedroom 3. Outside there are established front and rear gardens and a sweeping driveway providing ample parking and access to an attached garage. The property also benefits from double glazed windows and oil central heating. An early viewing is strongly recommended.
Entrance Porch
Part double glazed pvc entrance door, internal door to:
Reception Hall
Wood effect Herringbone style flooring, radiator, built in storage cupboard, access to the loft space, built in utility cupboard with space and plumbing for a washing machine, doors leading off to:
Living Room
6.44 x 4.56 (21'1" x 14'11")Spacious room with a feature open fireplace with tiled slips, oak surround and granite hearth, two radiators, wood effect Herringbone flooring, tv point, double glazed window and French doors to rear, door to:
Study/Bedroom 3
2.76 x 2.56 (9'0" x 8'4")Radiator, door to:
Boiler Room
2.76 x 1.23 (9'0" x 4'0")Frosted double glazed door to rear, oil fired boiler for central heating.
Kitchen/Garden Room
6.82 x 3.62 (22'4" x 11'10")Superb room with a light and airy outlook on to the rear garden with a vaulted glazed roof and French doors/sliding double glazed patio doors, limed wood laminate flooring, radiator. Kitchen area fitted with a quality light grey finish shaker style kitchen with wall and matching base units with Corian work surfaces over, recess with electric range cooker and extractor hood over, single drainer grey cast sink with mixer taps, spot lights, integrated fridge/freezer, radiator, part tiled walls.
Bedroom 1
4.45 x 4.29 (14'7" x 14'0" )Including fitted wardrobes plus a cantilevered double glazed bay window to front aspect, radiator.
Bedroom 2
3.62 x 3.45 (11'10" x 11'3")Including a fitted wardrobe cupboard, radiator, double glazed window to front aspect.
Shower Room
2.71 x 2.29 (8'10" x 7'6")Wide walk in shower cubicle with aqua panelled walls and electric shower, low level wc with concealed cistern, vanity unit with inset wash basin, ornate towel rail/radiator, tile effect laminate flooring, frosted double glazed window to side aspect.
Outside
To the front of the property a sweeping block pavior driveway provides ample parking and access to the attached garage with up and over door. The remainder of the front garden is laid with established flower beds with a gated side access in to the rear garden. The rear garden is very well established and private with a sun trap patio with lots of variety beyond with well planted borders and a small lawn. Timber shed and outside lighting.
Tenure
Freehold
Services
Mains water, electric and drainage.
Council Tax
Great Yarmouth Borough Council - Band 'D'
Location
Ormesby St Margaret and the adjoining Ormesby St Michael are Broadland villages approximately 5 miles from Great Yarmouth * There is a Post Office * Community Centre * First and Middle schools * A school bus service takes older children to the High schools at Martham * Eastern Counties bus service operates to the City of Norwich.
Directions
From Yarmouth head north along the A149 Caister Road, continue past the Yarmouth Stadium, at the roundabout take the left hand exit onto the Caister Bypass, continue over the next roundabout into Jack Chase Way, at the Grange Hotel roundabout take the left hand exit following the sign into Ormesby, continue for approximately one mile, on reaching the village green turn right in front of a small parade of shops, continue over the next junction keeping the petrol station on your right hand side, continue into Station Road, take the third turning left into Leathway and follow the road around the right hand bend where the property can be found on the right hand side.
Ref: Y12560/11/25/CF
Energy Efficiency and Environmental Impact

Although these particulars are thought to be materially correct their accuracy cannot be guaranteed and they do not form part of any contract.
Property data and search facilities supplied by www.vebra.com
.png)





















