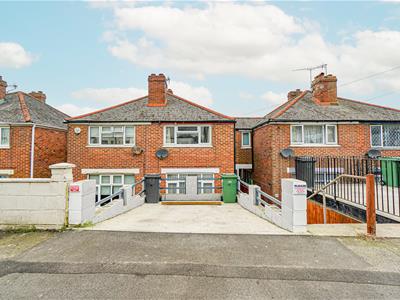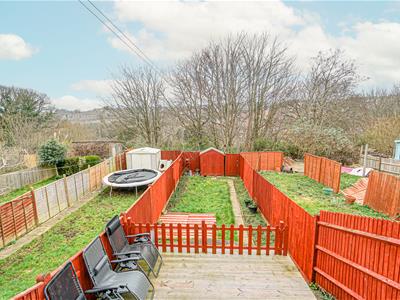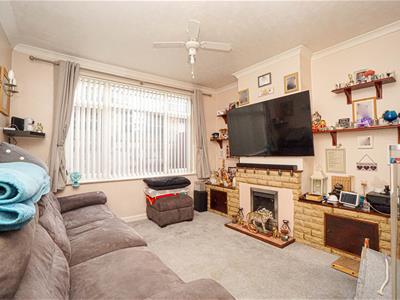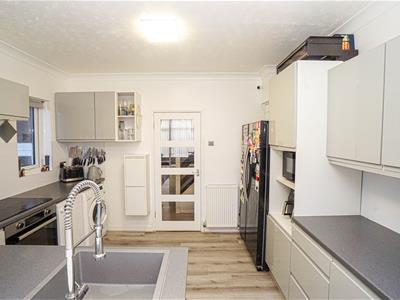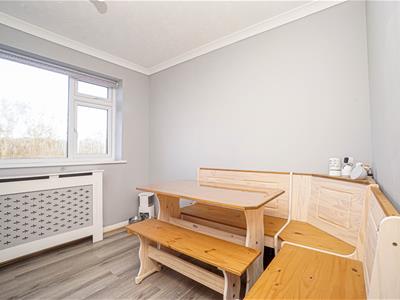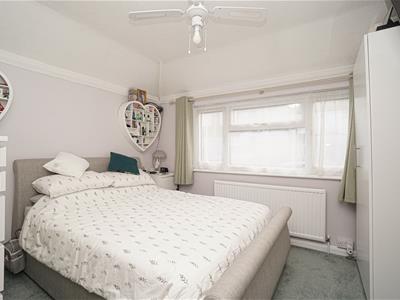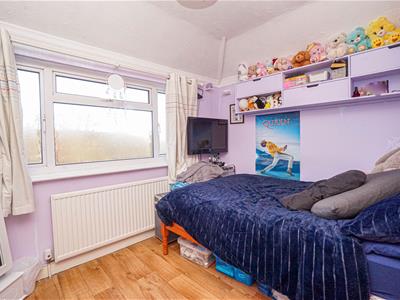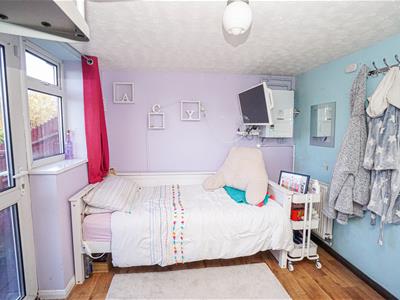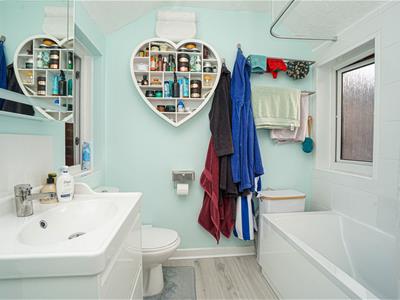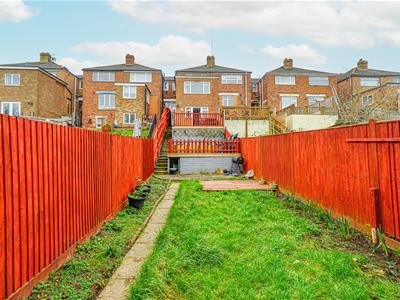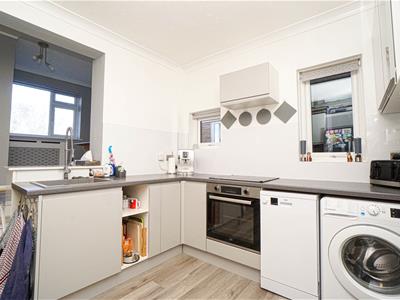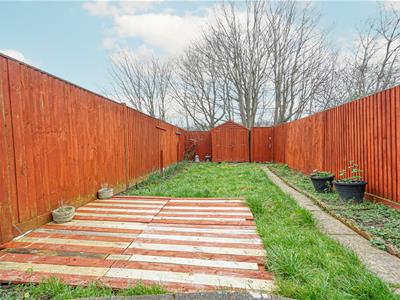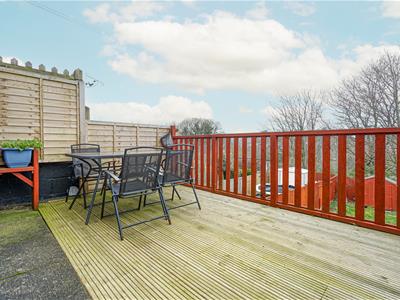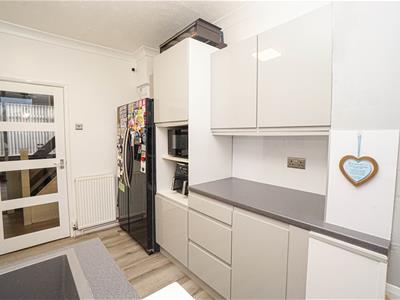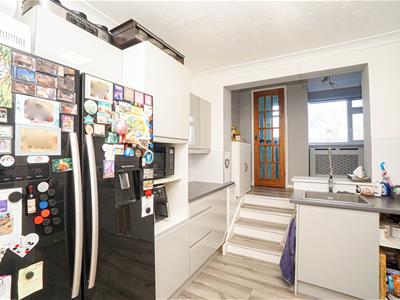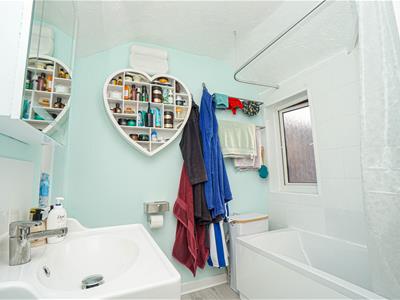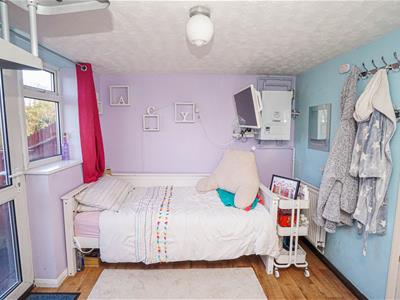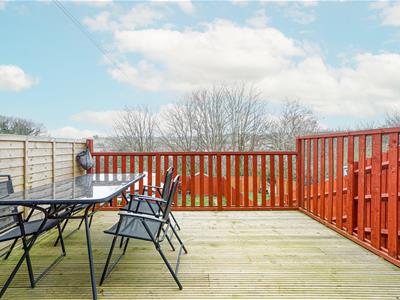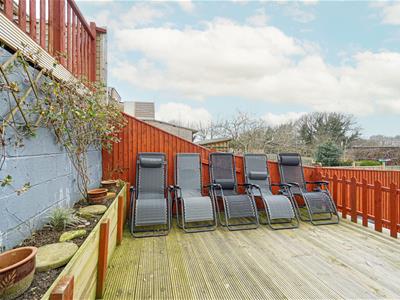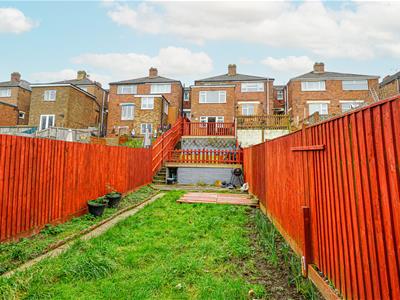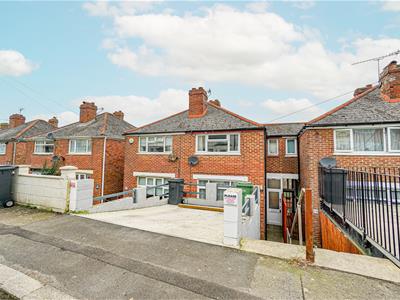
39 Havelock Road
Hastings
East Sussex
TN34 1BE
Oakfield Road, Hastings
£250,000 Offers In Excess Of
3 Bedroom House - Terraced
- Extended Older Style House
- Two Reception Rooms
- Cloakroom
- Two/ Three Bedrooms
- Large Garden
- Off Road Parking
- Pleasant Views
- Council Tax Band B
PCM Estate Agents are delighted to present to the market an opportunity to secure this EXTENDED OLDER STYLE TWO/ THREE BEDROOMED HOUSE with OFF ROAD PARKING and a LARGE REAR GARDEN. The property has been extended with a TWO STOREY EXTENSION off the back of the house allowing for more living accommodation compared to other houses in the road.
Accommodation is arranged over three floors comprising an entrance porch, entrance hall, living room, SEPARATE DINING ROOM, kitchen, lower ground floor with a CLOAKROOM and RECEPTION ROOM/ BEDROOM which is versatile and could be utilised as an office or an occasional bedroom and allows for access onto the garden. Upstairs the landing provides access to TWO GOOD SIZED BEDROOMS in addition to a family bathroom. There are benefits including gas fired central heating, double glazing, OFF ROAD PARKING and a LARGE GARDEN. The garden offers AMPLE OUTSIDE SPACE for a family to enjoy with two decked patios that open up onto a level section of lawn. PLEASANT VIEWS can be enjoyed off of the back of the house over Hastings.
Conveniently located within reach of popular schooling establishments and amenities located within Ore Village, including Ore railway station. Please call the owners agents now to book your viewing to avoid disappointment.
PART GLAZED FRONT DOOR
Leading to;
ENTRANCE PORCH
Part glazed door to rear garden, front door to:
ENTRANCE HALL
Staircase rising to upper floor accommodation with cupboard under stairs, open plan to:
LOUNGE
3.53m max x 3.28m max (11'7" max x 10'9" max)Double glazed window to front aspect, stone feature fire surround extending to side display, radiator, wall light points.
KITCHEN
3.53m x 2.79m (11'7" x 9'2")Double glazed windows to side aspect, aluminium style splashback surround, inset sink, range of eye and base level units, drawers set beneath worksurfaces, four ring electric hob, single electric oven below, plumbing and space for washing machine and dishwasher, space for American style fridge freezer, open panty space ideal for storage and currently housing the microwave.
DINING ROOM
3.25m x 2.64m (10'8" x 8'8")Double glazed window to rear aspect enjoying a pleasant outlook over the garden with open views across Hastings, radiator, door opening to a spiral staircase providing access down to:
RECEPTION ROOM/ BEDROOM
3.25m x 2.67m (10'8" x 8'9")Double glazed windows to rear aspect, wall mounted gas boiler, double glazed door to garden, door to:
CLOAKROOM
Restricted ceiling height, low level wc, wash hand basin with tiled splash back, built in cupboard and access to under house storage area, extractor fan.
FIRST FLOOR LANDING
Trap hatch to loft space.
BEDROOM ONE
3.58m max x 3.35m max (11'9" max x 11'0" max)Double glazed window to front aspect, radiator.
BEDROOM TWO
3.00m x 2.77m (9'10" x 9'1")Double glazed window to rear aspect enjoying a pleasant outlook over the garden with open views across Hasting, radiator, built in wardrobes with cupboards over.
BATHROOM
Double glazed windows to front and rear aspect, part tiled walls, panelled bath with over bath shower, wash hand basin set into vanity unit, low level wc, radiator.
FRONT GARDEN
Driveway providing off road parking and steps down to the front door.
REAR GARDEN
Landscaped and terraced with two large decked patio areas and an open section of lawn, fenced boundaries, wooden shed, pleasant outlook.
Energy Efficiency and Environmental Impact
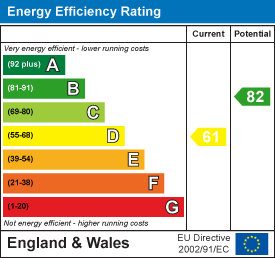
Although these particulars are thought to be materially correct their accuracy cannot be guaranteed and they do not form part of any contract.
Property data and search facilities supplied by www.vebra.com
