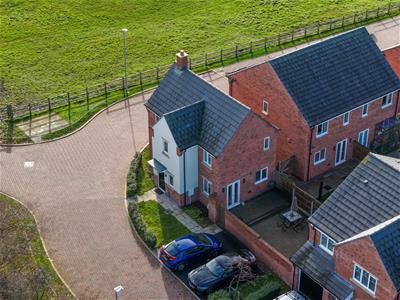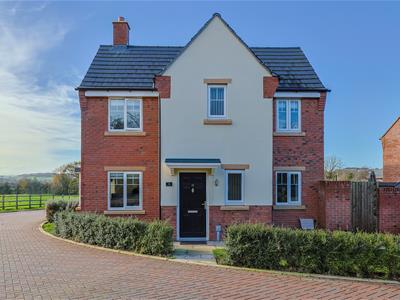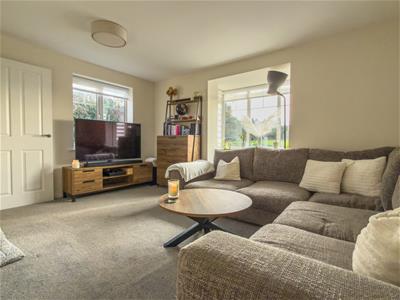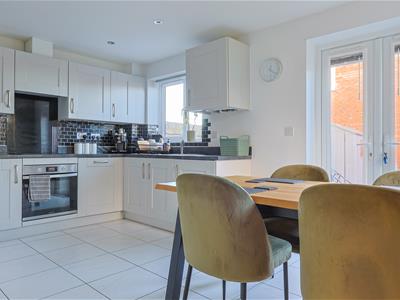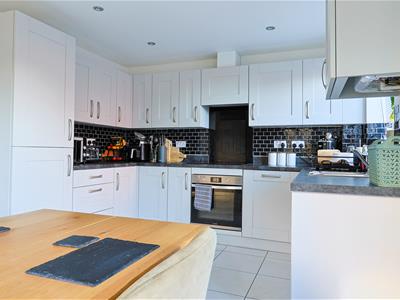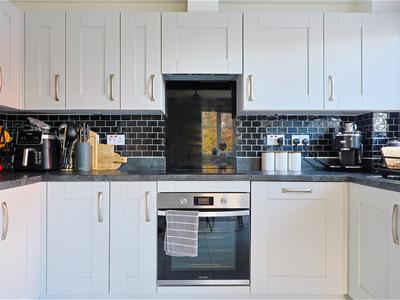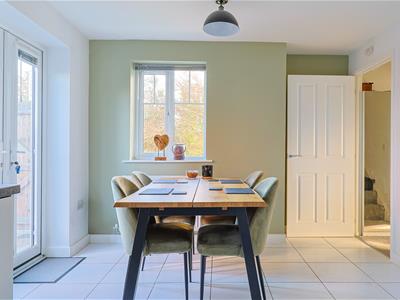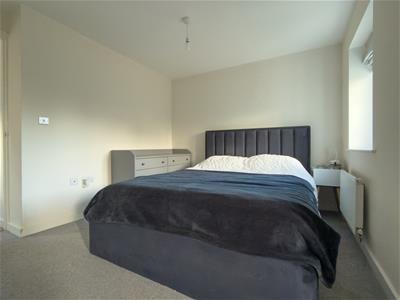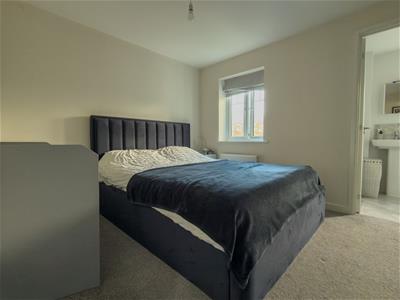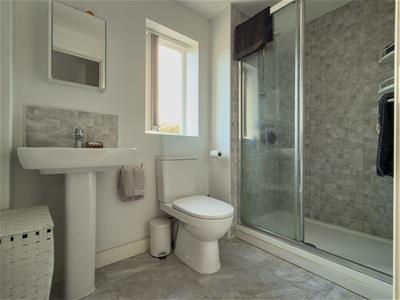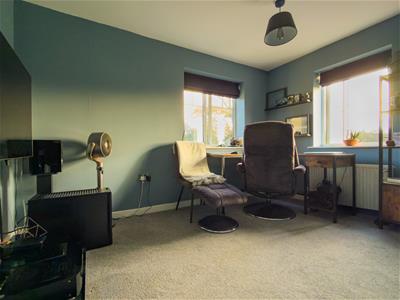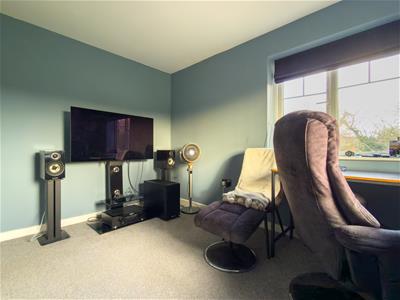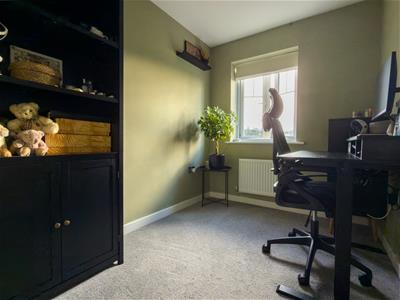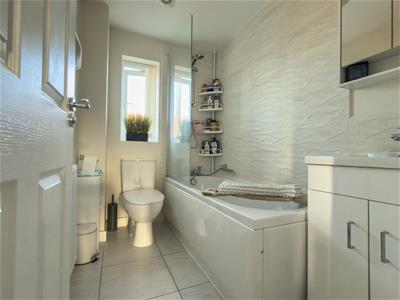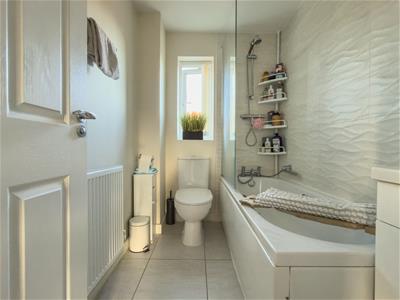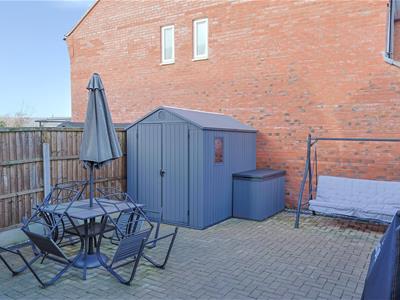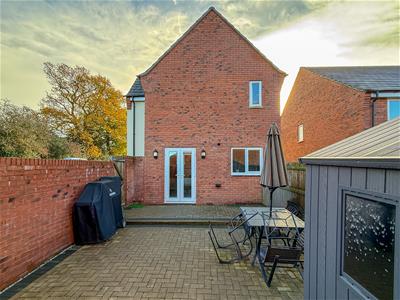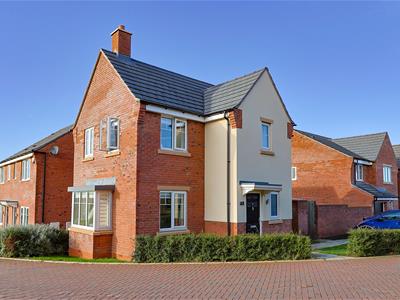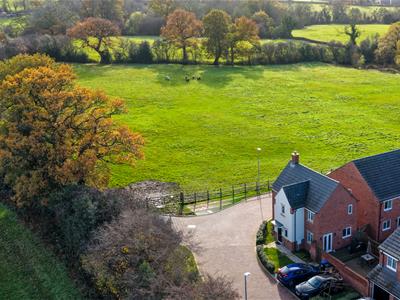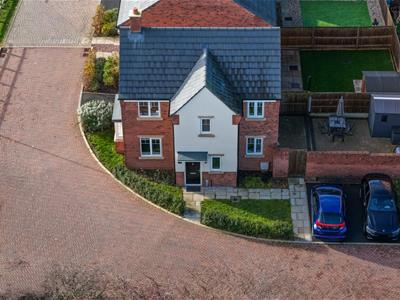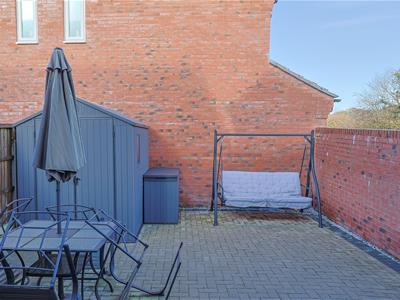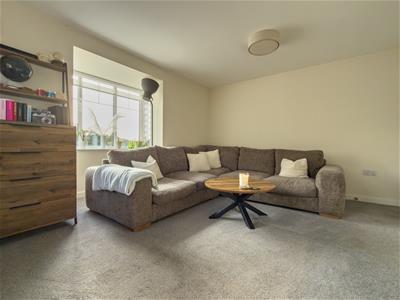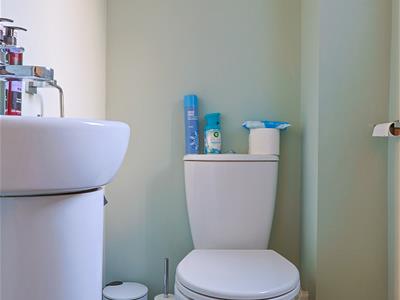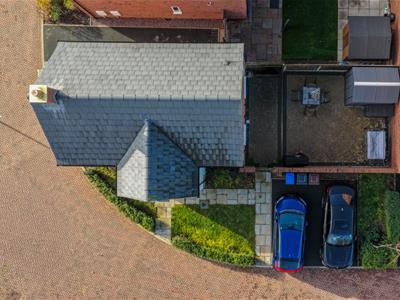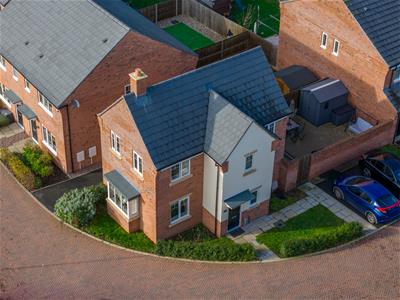
19 High Street
Cheadle
Staffordshire
ST10 1AA
Mercian Way, Cheadle
Offers around £279,950
3 Bedroom House - Detached
- Beautifully presented detached property
- Ideal for small families
- Corner plot, located on a newly built estate in Cheadle
- Three bedrooms
- Lounge and Dining kitchen
- Garden and Driveway
This beautifully presented property is located on a newly built estate in a highly desirable corner position, backing onto open countryside and enjoying stunning, uninterrupted views. Offering a perfect blend of modern living and semi-rural tranquillity, the home provides light-filled, versatile accommodation ideal for families or professionals alike.
The ground floor comprises a welcoming entrance hall, a spacious and stylish lounge, and a contemporary dove grey fitted kitchen with dining area. Patio doors from the kitchen open onto the side garden, creating a seamless indoor-outdoor flow — perfect for entertaining or relaxing in the sunshine. A convenient downstairs cloakroom completes the ground floor.
Upstairs, the landing leads to a generous master bedroom with a modern en-suite, two further well-proportioned bedrooms, and a beautifully appointed family bathroom, providing ample space for family life.
Externally, the property benefits from a tarmac driveway providing parking for two vehicles, paved pedestrian walkways, and well-maintained grassed areas. The fully enclosed, low-maintenance side garden offers privacy and a safe space for children or pets, while the corner plot and adjoining fields enhance the sense of space and serenity.
Mercian Way is ideally positioned on the outskirts of Cheadle Town Centre, offering the perfect balance of peaceful semi-rural living with easy access to excellent local schools, shops, supermarkets, leisure facilities, and the nearby recreation ground.
A stunning home in a prime location, combining modern comfort, style, and countryside charm — an ideal choice for those seeking a lifestyle property in a highly sought-after area.
Entrance Hall
1.37m x 1.02m (4'06" x 3'04")Accessed via a stylish composite front door, the welcoming entrance hall features a fitted entrance mat and radiator, providing a warm and practical first impression.
Cloakroom
1.04m x 1.42m (3'05" x 4'08")Fitted with a UPVC privacy window, the cloakroom includes a low flush WC and pedestal wash hand basin with mixer tap, complemented by a tiled splashback, small radiator, and practical vinyl flooring.
Lounge
4.50m x 4.19m (into bay) (14'09" x 13'09" (into baA stylish and neutrally decorated reception room offering a lovely, well-proportioned space with plenty of natural light. The room features two UPVC windows, including an attractive bay window to the side aspect, and also benefits from a useful under stairs cupboard with power point.
Modern Kitchen/ Dining Area
4.47m x 3.15m (14'08" x 10'04")A beautifully presented, modern shaker-style kitchen finished in elegant dove grey with contrasting black work surfaces and contemporary brick-effect gloss splashbacks. Chrome handles and quality fittings add a stylish touch throughout.
This bright and inviting space enjoys plenty of natural light from two UPVC windows and UPVC doors opening out to the rear yard, making it perfect for both everyday living and entertaining.
The kitchen offers an excellent range of high and low-level units providing ample storage, together with a built-in electric Indesit oven, extractor hood, and integrated fridge, freezer, dishwasher, and washing machine. A cupboard neatly conceals the Logic combination boiler with smart meter, while a radiator completes this attractive and practical room.
Landing
A light and airy landing area featuring a UPVC window and radiator, providing access to the first-floor rooms
Master Bedroom
2.82m x 4.11m (max) (9'03" x 13'06" (max))A beautifully presented and spacious double bedroom, tastefully decorated in neutral tones and filled with natural light from the UPVC window. The room benefits from a built-in cupboard providing excellent storage, a TV point, and a radiator — creating a comfortable and inviting main bedroom.
Ensuite
1.50m x 2.54m (4'11" x 8'04")An impressive en-suite featuring a generous walk-in double shower with fully tiled surround, glass sliding door, and overhead shower fitting. The room also includes a pedestal wash hand basin with matching tiled splashback, low flush WC, tiled flooring, and a UPVC privacy window. Stylishly finished, this modern en-suite combines practicality with a touch of luxury.
Bedroom Two
3.10m (max) x 3.51m (10'02" (max) x 11'06")A bright and spacious double bedroom enjoying plenty of natural light from two UPVC windows. The room features a radiator for comfort and loft access, offering additional storage potential.
Bedroom Three
1.91m x 2.54m (6'03" x 8'04")A versatile room ideal as a single bedroom, nursery, or home office. Featuring a UPVC window allowing plenty of natural light and a radiator for comfort.
Family Bathroom
1.55m x 2.24m (max) (5'01" x 7'04" (max))A stunning, modern family bathroom fitted with a fresh white suite. The panelled bath features a mixer tap and shower spray, additional overhead shower fitting. complemented by tiled walls and a glass side screen for a contemporary finish. The wash hand basin is set within a stylish vanity unit, providing practical storage, while the low flush WC sits beneath a UPVC privacy window. Completing the room are a radiator, tiled flooring, and recessed spot lighting, creating a bright and inviting space.
Outside
Situated on a corner plot within a modern estate, this property enjoys a highly desirable position adjoining open countryside, offering peaceful and picturesque views. To the right-hand side, a tarmac driveway provides parking for two vehicles. A paved pedestrian walkway leads to the front entrance and gated side access, bordered by well-maintained grass verges that extend around the property.
The gated side garden has been thoughtfully paved to create an ideal space for outdoor furniture, entertaining, or relaxing. Fully enclosed, it provides a safe and private area for children or pets, while the adjoining fields enhance the sense of space, privacy, and tranquility.
Services
All mains services are connected. The Property has the benefit of GAS CENTRAL HEATING and UPVC DOUBLE GLAZING.
Tenure
We are informed by the Vendors that the property is Freehold, but this has not been verified and confirmation will be forthcoming from the Vendors Solicitors during normal pre-contract enquiries.
Viewing
Strictly by appointment through the Agents, Kevin Ford & Co Ltd, 19 High Street, Cheadle, Stoke-on-Trent, Staffordshire, ST10 1AA (01538) 751133.
Mortgage
Kevin Ford & Co Ltd operate a FREE financial & mortgage advisory service and will be only happy to provide you with a quotation whether or not you are buying through our Office.
Agents Note
None of these services, built in appliances, or where applicable, central heating systems have been tested by the Agents and we are unable to comment on their serviceability.
Energy Efficiency and Environmental Impact

Although these particulars are thought to be materially correct their accuracy cannot be guaranteed and they do not form part of any contract.
Property data and search facilities supplied by www.vebra.com
