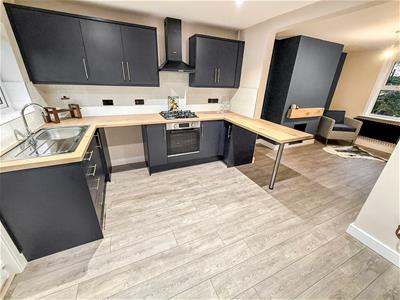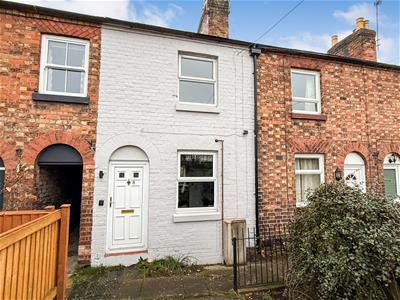.png)
Town & Country P S Oswestry
Tel: 01691 679631
4 Willow Street
Oswestry
Shropshire
SY11 1AA
Park Terrace, Whittington Road, Oswestry
Asking Price £139,950
2 Bedroom House - Mid Terrace
- NO ONWARD CHAIN
- Beautiful Terraced Home
- Recently Renovated Throughout
- Edge Of Town Location
- Two Bedrooms
- Stunning Kitchen and Bathroom
- Good Sized Garden To The Front
- uPVC Double Glazing
WITH NO ONWARD CHAIN!! Located in the charming area of Park Terrace on Whittington Road, Oswestry, this stunning two-bedroom mid-terrace house offers a perfect blend of modern living and convenience. Recently renovated throughout, the property boasts immaculate presentation, making it an ideal choice for first-time buyers or those looking to downsize. Spanning an inviting 635 square feet, the home features a well-proportioned reception room that provides a warm and welcoming atmosphere, perfect for both relaxation and entertaining. The two bedrooms are thoughtfully designed to maximise space and comfort, ensuring a restful retreat at the end of the day. The bathroom and kitchen are equally well-appointed, reflecting the high standards of the recent renovations. Situated on the edge of town, this property enjoys a peaceful setting while still being within easy reach of local amenities, shops, and transport links. This prime location allows for a delightful balance of tranquillity and accessibility, making it a wonderful place to call home. Whether you are embarking on your journey as a homeowner or seeking a more manageable living space, this immaculate terraced house is a must-see. With its modern finishes and convenient location, it presents an excellent opportunity to enjoy comfortable living in the heart of Oswestry.
Directions
From Our Oswestry office proceed out of town on the Gobowen Road. Turn right onto Whittington Road and Park Terrace will be seen on the left hand side just before Colour Supplies. Follow the pathway up to the properties where the property will be found on the left.
Accommodation Comprises
Lounge
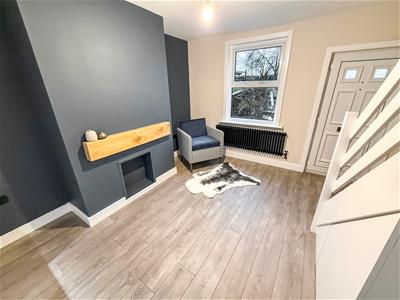 3.45m x 3.62m (11'3" x 11'10")The open plan lounge and kitchen/dining room has a window to the front, a school style radiator, wood laminate flooring running throughout and a door to the front. There are stairs leading off to the first floor, an under stairs storage area and cupboard along with a fireplace provision with an oak beam over.
3.45m x 3.62m (11'3" x 11'10")The open plan lounge and kitchen/dining room has a window to the front, a school style radiator, wood laminate flooring running throughout and a door to the front. There are stairs leading off to the first floor, an under stairs storage area and cupboard along with a fireplace provision with an oak beam over.
Additional Photo
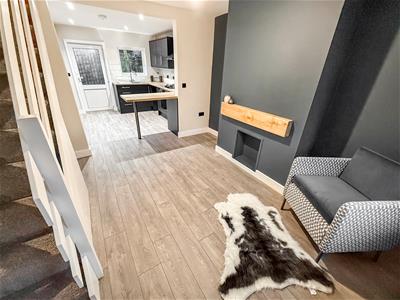
Kitchen/Dining Room
3.45m x 3.00m (11'3" x 9'10")The kitchen is fitted with a beautiful range of base and wall units in a navy colour with contrasting woodwork surfaces over, built in electric oven, four ring gas hob, chimney style extractor fan, single bowl sink with a mixed tap over, part tiled walls, a window to the rear, a part glazed door to the rear, vertical modern column radiator, wood laminate flooring, wall mounted Worcester boiler and plumbing for a washing machine, breakfast bar and spotlighting.
Additional Photo
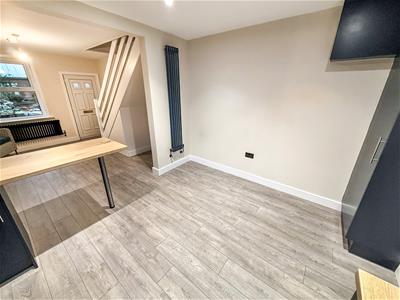
Additional Photo
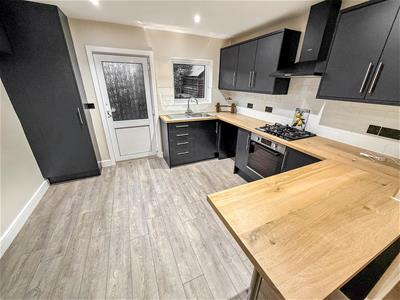
Landing
The landing has a loft hatch and doors leading to the bedrooms and bathroom.
Bedroom One
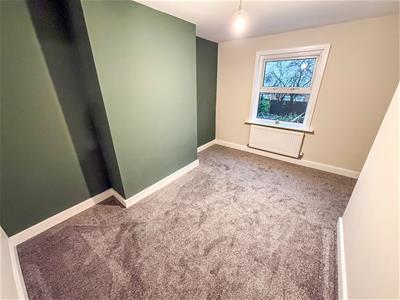 3.64m x 3.45 (11'11" x 11'3")Bedroom one has a window to the front and a radiator with recess for wardrobes
3.64m x 3.45 (11'11" x 11'3")Bedroom one has a window to the front and a radiator with recess for wardrobes
Additional Photo
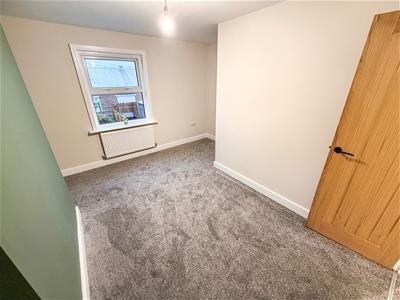
Bedroom Two
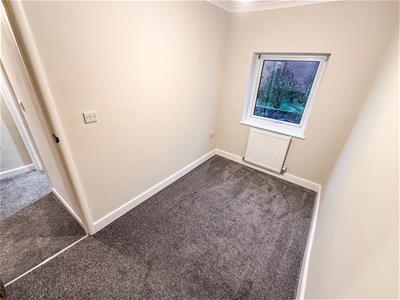 1.70m x 3.01m (5'6" x 9'10")Bedroom two has a window to the rear. radiator and coved ceiling.
1.70m x 3.01m (5'6" x 9'10")Bedroom two has a window to the rear. radiator and coved ceiling.
Bathroom
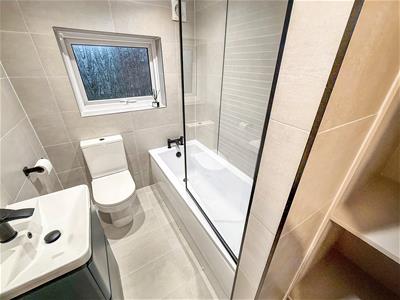 The lovely bathroom has a newly fitted suite with a panelled bath with a mixer tap and mains powered shower over with two showerheads and a glazed screen. A low-level WC, a vanity unit with a wash hand basin and mixer tap, heated towel rail, fully tiled walls and floor with recessed shelving. With spotlighting, an extractor fan and a window to the rear.
The lovely bathroom has a newly fitted suite with a panelled bath with a mixer tap and mains powered shower over with two showerheads and a glazed screen. A low-level WC, a vanity unit with a wash hand basin and mixer tap, heated towel rail, fully tiled walls and floor with recessed shelving. With spotlighting, an extractor fan and a window to the rear.
Additional Photo
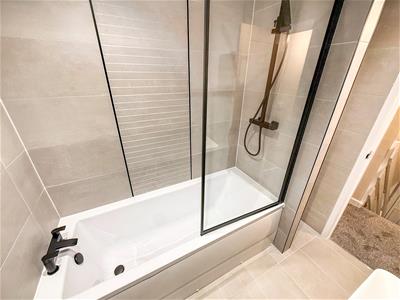
Front Garden
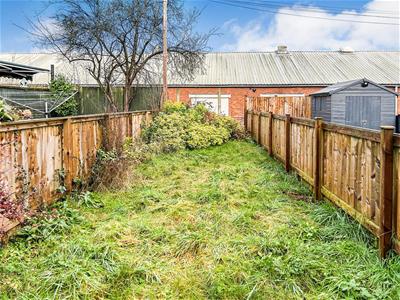 The good sized front garden is lawned with a fence boundary.
The good sized front garden is lawned with a fence boundary.
Rear Garden
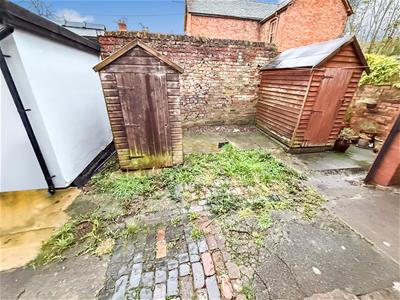 To the rear there is a yard area with a garden shed and hardstanding.
To the rear there is a yard area with a garden shed and hardstanding.
Additional Information
We would like to point out that all measurements, floor plans and photographs are for guidance purposes only (photographs may be taken with a wide angled/zoom lens), and dimensions, shapes and precise locations may differ to those set out in these sales particulars which are approximate and intended for guidance purposes only.
These particulars, whilst believed to be accurate are set out as a general outline only for guidance and do not constitute any part of an offer or contract. Intending purchasers should not rely on them as statements of representation of fact, but most satisfy themselves by inspection or otherwise as to their accuracy. No person in this firm's employment has the authority to make or give any representation or warranty in respect of the property.
Tenure/Council Tax
We understand the property is freehold, although purchasers must make their own enquiries via their solicitor.
The Council tax is payable to Shropshire County Council and we believe the property to be in Band A.
Hours Of Business
Our office is open:
Monday to Friday: 9.00am to 5.00pm
Saturday: 9.00am to 2.00pm
To Book a Viewing
Viewing is strictly by appointment, please call our sales office on 01691 679631 to arrange.
To Make an Offer
Town and Country recommend that a prospective buyer/tenant follows the guidance of the Property Ombudsman and undertakes a physical viewing of the property and does not solely rely on virtual/video information when making their decision. Town and Country also advise it is best practice to view a property in person before making an offer.
To make an offer, please call our sales office on 01691 679631 and speak to a member of the sales team.
Money Laundering Regulations
Once an offer is accepted, the successful purchaser will be required to produce adequate identification to prove the identity of all named buyers within the terms of the Money Laundering Regulations. Appropriate examples include: Photo Identification such as Passport/Photographic Driving Licence and proof of residential address such as a recent utility bill or bank statement.
Energy Efficiency and Environmental Impact

Although these particulars are thought to be materially correct their accuracy cannot be guaranteed and they do not form part of any contract.
Property data and search facilities supplied by www.vebra.com
