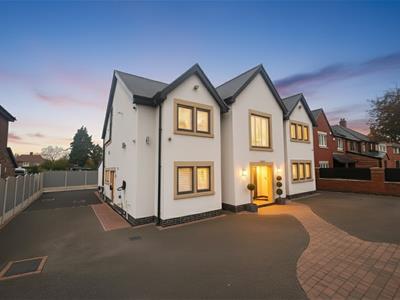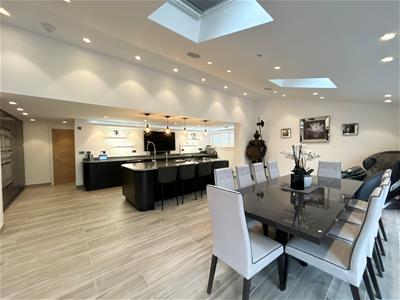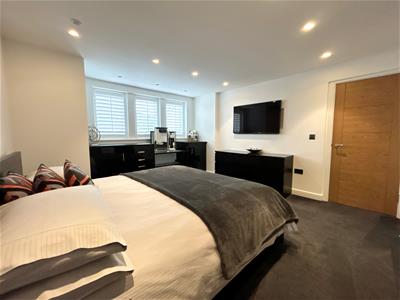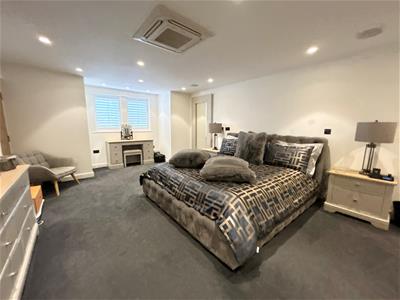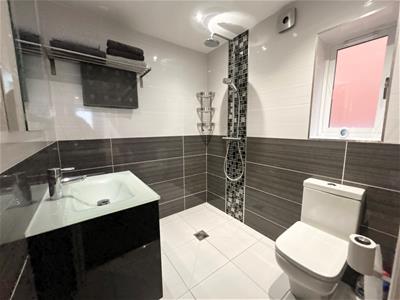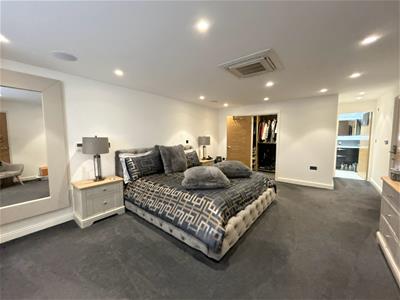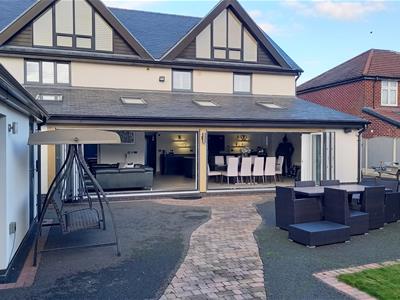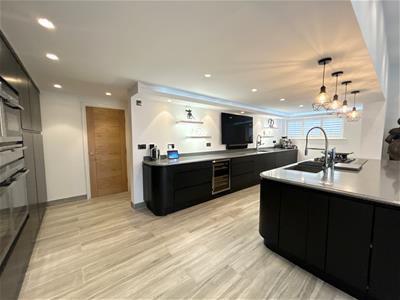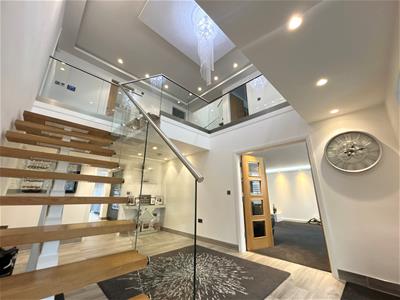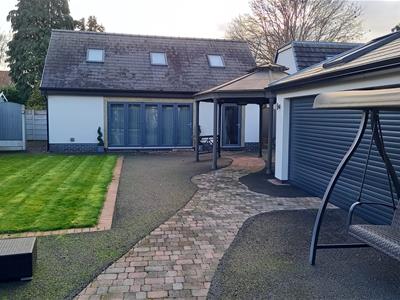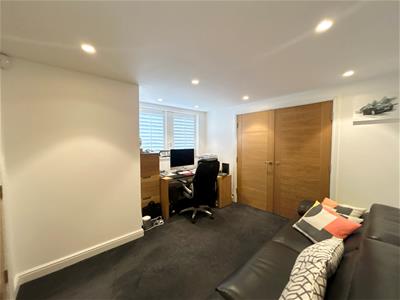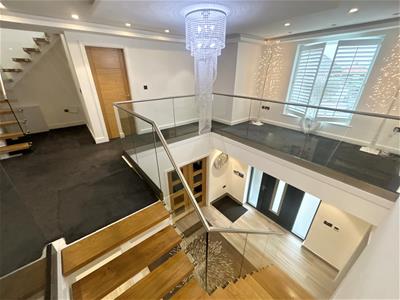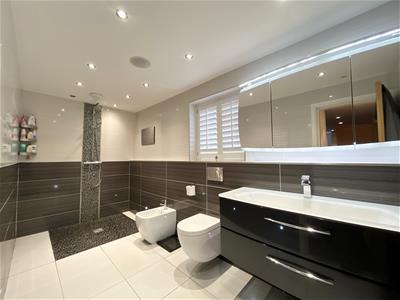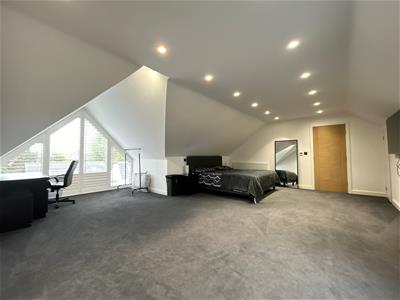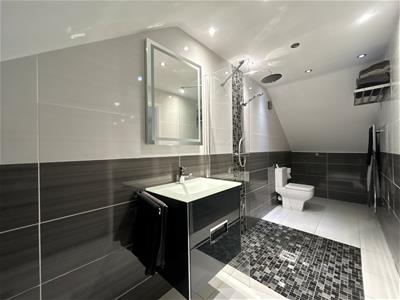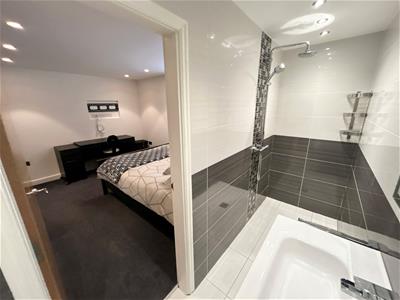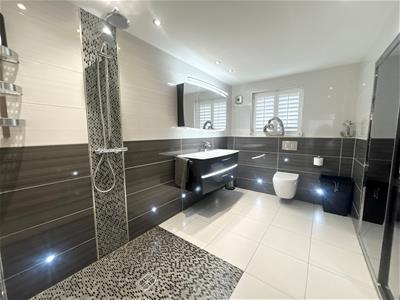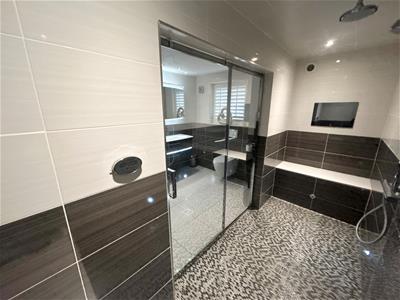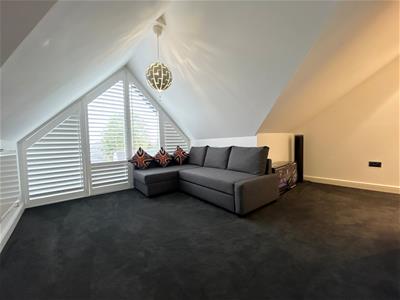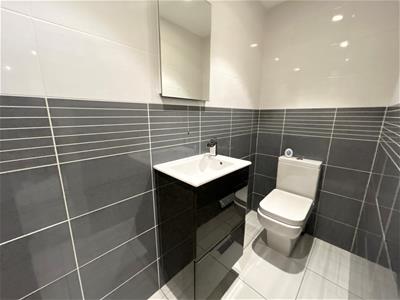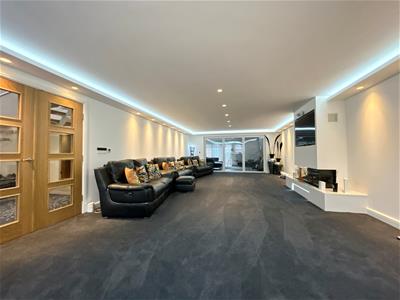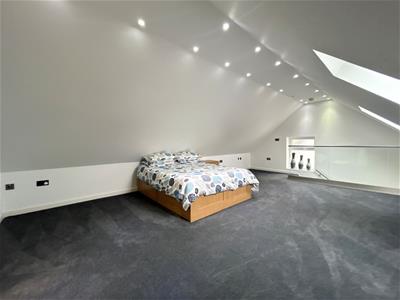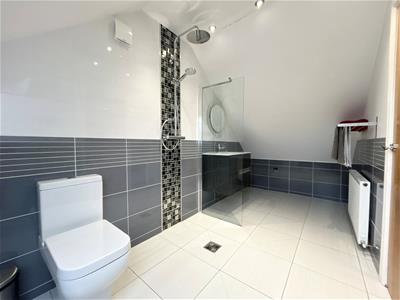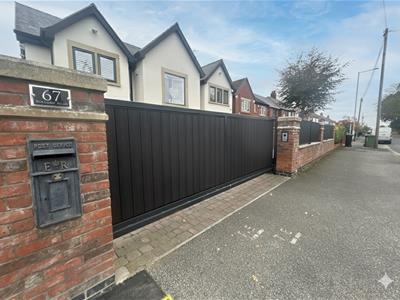
Main & Main
Tel: 0161 437 1338
198 Finney Lane
Heald Green
Cheadle
SK8 3QA
Bolshaw Road, Heald Green
Asking Price £1,750,000
5 Bedroom House - Detached
- Five Bedrooms
- Five Bathrooms (Four En-suite)
- Feature Staircase
- 33'6" Lounge
- Family Living Room/Kitchen 42'2"
- Detached Annex
- Gas Central Heating
- PVCU Double Glazing
- Superb Specification
A spectacular, architect-designed, detached residence with five bedrooms, five bathrooms (four en-suite), plus a detached one bedroomed annex.
Built in 2015/2016, this is probably the finest house in Heald Green. It offers over 5,000 square feet of true family living accommodation with the added benefit of a detached annex in the rear garden, ideal for dependent relatives.
The house has an attractive exterior fascia, finished with a 'K' render with limestone casement surrounds.
The property is conveniently located within a mile of Heald Green village, the rail station and well-regarded schooling. The M56/M60 motorways and Manchester Airport are within a few miles, with the access point to the A34 bypass close by at The Lakeland Centre.
This unique, high-specification property was constructed regardless of cost and it has been finished to an exceptional standard by our client.
An extremely rare opportunity. Viewing is essential.
Covered Porch
Entrance Hall
5.64m xx 3.45m plus 5.13m max (18'6" xx 11'3" plus
Lounge
10.19m into bay x 4.93m (33'5" into bay x 16'2")Bi-Fold Doors to:
Living Room/Luxury Kitchen
12.85m x 6.93m overall (42'2" x 22'9" overall)
Study
3.63m x 3.51m (11'11" x 11'6")Double Doors to store cupboard
Downstairs WC
3.51m x 0.94m (11'6" x 3'1")
Shower Room
1.60m x 1.24m (5'3" x 4'1")
Utility Room
3.78m x 2.67m (12'5" x 8'9")
Landing
6.55m x 6.48m (21'6" x 21'3")
Bedroom One
4.17m x 3.68m (13'8" x 12'1")En-suite Shower Room 6'2" x 5'6"
Bedroom Two
3.68m x 3.48m (12'1" x 11'5")En-suite Shower Room 11'5" x 3'2"
Bedroom Three
6.35m x 3.86m (20'10" x 12'8")En-Suite Shower Room 13'4" x 5'9"
Dressing Room 10'1" x 4'3"
Family Bathroom/WC
3.48m x 2.06m (11'5" x 6'9")Door to Steam Room/Sauna 11'4" x 3'7"
Stairs to Second Landing
4.47m x 2.67m (14'8" x 8'9")
Bedroom Four
6.35m x 4.47m increasing to 7.54m (20'10" x 14'8"En-suite Shower Room 17'7" x 11'8"
Bedroom Five
4.67m x 3.56m (15'4" x 11'8")Boiler Cupboard with Gas Boiler
Outside
Detached Annex - Entrance Hall & Storage Cupboard
Living Room 26' x 19'10" Built in Bar with Quartz Tops
Bi Fold Doors
Sep WC - Low Level WC, Wash Basin, Tiled Floor
Storage Cupboard
Stairs to Bedroom 22'6" x 15'7" - 2 Velux Windows
Ensuite Shower Room/WC 15'7" x 6'2"
Gazebo
Detached building split to form secure storage shed - 11'9" x 8'9"
Hot Tub Area with Roller Doors - 13'10" x 8'4"
Gated Storage Area
Enclosed Gardens with side parking, lawn, patio, paving, fencing
front garden wall with electric gate
Energy Efficiency and Environmental Impact
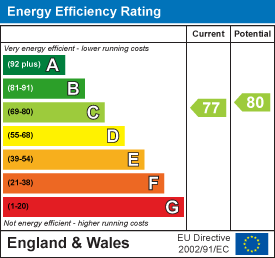
Although these particulars are thought to be materially correct their accuracy cannot be guaranteed and they do not form part of any contract.
Property data and search facilities supplied by www.vebra.com
