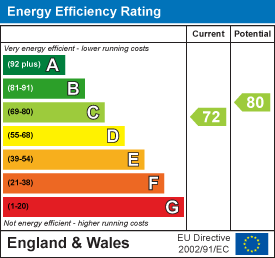
Oxford House, Stanier Way, Wyvern Business Park
Derby
DE21 6BF
New Street, Little Eaton, Derby
£280,000
3 Bedroom House - End Terrace
A beautifully presented end terrace with a delightful homely feel featuring three generous bedrooms, a quality kitchen with granite work surfaces, a superb open plan living dining room, useful cellar and a long garden located in the centre of this sought after village within Ecclesbourne School catchment.
This charming property is located on a private road, just a short distance from the village centre where there is a convenience store with post office, primary school, café, butchers and popular public houses. The stunning and generous accommodation includes gas central heating and UPVC double glazing and briefly comprises, entrance hallway with stairs to the first floor, open plan living dining room with multi-fuel stove, quality fitted kitchen, rear lobby/utility room, access to a useful cellar and ground floor bathroom with shower over bath. To the first floor a landing with store cupboard leads into three well-proportioned bedrooms.
Externally there is a pleasant long rear garden with patio, lawn, store shed and sink with tap. To the front there is a walled forecourt and street parking.
Little Eaton is a popular village location with plentiful local facilities including a convenience store with post office, primary school, café, butchers and popular public houses, park, countryside walks and with ease of access into the city centre, the A38 and into the neighbouring village of Duffield, home to the Ecclesbourne secondary school.
An excellent home for the first time buyer or young family looking to acquire a quality home in this desirable location with excellent school links.
ACCOMMODATION
GROUND FLOOR
HALLWAY
 Entering the property though a UPVC double glazed door into a formal hallway area with wooden flooring, coat hanging, stairs to first floor, radiator.
Entering the property though a UPVC double glazed door into a formal hallway area with wooden flooring, coat hanging, stairs to first floor, radiator.
OPEN PLAN LIVING DINING ROOM
 7.52m x 3.20m (24'8" x 10'6")A spacious open plan reception room with plentiful space for lounging and dining furniture with wooden flooring throughout.
7.52m x 3.20m (24'8" x 10'6")A spacious open plan reception room with plentiful space for lounging and dining furniture with wooden flooring throughout.
The lounge area features a multi-fuel burning stove recessed into the chimney breast and a tiled hearth, media connections, UPVC double glazed window and radiator.
The dining area being positioned next to the kitchen with a rear facing UPVC double glazed window, radiator.
KITCHEN
 3.00m x 2.26m (9'10" x 7'5")Beautifully appointed with a modern kitchen range comprising wall and base units with matching cupboard and drawer fronts, granite work surfaces and matching upstands, recessed sink, electric oven and gas hob, integrated dishwasher, UPVC double glazed window, inset ceiling spotlights, tiled floor access to cellar and bathroom.
3.00m x 2.26m (9'10" x 7'5")Beautifully appointed with a modern kitchen range comprising wall and base units with matching cupboard and drawer fronts, granite work surfaces and matching upstands, recessed sink, electric oven and gas hob, integrated dishwasher, UPVC double glazed window, inset ceiling spotlights, tiled floor access to cellar and bathroom.
BATHROOM
 2.13m x 1.75m (7' x 5'9")Neutrally appointed and tiled comprising a deep bath with a mains chrome shower over, wash basin and WC, UPVC double glazed window, extractor fan, chrome towel radiator and the Ideal combination boiler providing domestic hot water and gas central heating.
2.13m x 1.75m (7' x 5'9")Neutrally appointed and tiled comprising a deep bath with a mains chrome shower over, wash basin and WC, UPVC double glazed window, extractor fan, chrome towel radiator and the Ideal combination boiler providing domestic hot water and gas central heating.
REAR LOBBY
 2.41m x 1.65m (7'11" x 5'5")A useful extension of the kitchen area having a continuation of the tiled floor, space for a fridge freezer and washing machine, UPVC double glazed door, window and pitched roof.
2.41m x 1.65m (7'11" x 5'5")A useful extension of the kitchen area having a continuation of the tiled floor, space for a fridge freezer and washing machine, UPVC double glazed door, window and pitched roof.
CELLAR
 In two compartments, the smaller with storage area and fuse box. The larger area (11 3 x 10 9) provides further storage and plumbing for a tumble dryer.
In two compartments, the smaller with storage area and fuse box. The larger area (11 3 x 10 9) provides further storage and plumbing for a tumble dryer.
FIRST FLOOR
LANDING
With independent access to all bedrooms, built-in store cupboard, loft access.
BEDROOM ONE
 3.89m x 3.48m (12'9" x 11'5")An impressive sized main bedroom with plentiful space for all bedroom furniture, front facing UPVC double glazed window, radiator.
3.89m x 3.48m (12'9" x 11'5")An impressive sized main bedroom with plentiful space for all bedroom furniture, front facing UPVC double glazed window, radiator.
BEDROOM TWO
 3.91m x 2.49m (12'10" x 8'2")A generous double bedroom with space for all bedroom furniture, rear facing UPVC double glazed window overlooking the garden, radiator.
3.91m x 2.49m (12'10" x 8'2")A generous double bedroom with space for all bedroom furniture, rear facing UPVC double glazed window overlooking the garden, radiator.
BEDROOM THREE
 2.97m x 2.26m (9'9" x 7'5")With comfortable space for all bedroom furniture, rear facing UPVC double glazed window overlooking the garden, radiator.
2.97m x 2.26m (9'9" x 7'5")With comfortable space for all bedroom furniture, rear facing UPVC double glazed window overlooking the garden, radiator.
OUTSIDE
Externally there is a pleasant long rear garden with patio, lawn, store shed and sink with tap. To the front there is a walled forecourt and street parking. The cellar provides an excellent and secure storage space.
Energy Efficiency and Environmental Impact

Although these particulars are thought to be materially correct their accuracy cannot be guaranteed and they do not form part of any contract.
Property data and search facilities supplied by www.vebra.com













