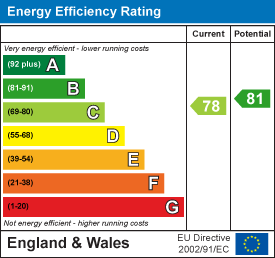
3 Vision Park
Queens Hills
Norwich
NR8 5HD
Woodpecker Way, Costessey, Norwich
Offers Around £160,000
2 Bedroom Apartment
- Second Floor
- Two Bedrooms
- Open Plan Living
- Ensuite Shower
- Family Bathroom
- Good Size
- Well Presented
- No Chain
Welcome to Nightingale Mews, Costessey, Norwich, this well-presented top floor corner apartment on Woodpecker Way offers a delightful living experience. Built in 2008, the property boasts a modern design and is flooded with natural light, thanks to its double aspect windows and doors.
Upon entering, you are greeted by a secure communal entrance with a lobby and stairs leading to the upper floors. The private entrance hall opens into a spacious open plan living and dining area, perfect for entertaining friends and family or hosting dinner parties. The kitchen area seamlessly integrates with the living space, creating a warm and inviting atmosphere.
This apartment features two generous double bedrooms, ensuring ample space for relaxation. The principal bedroom benefits from an ensuite shower room, while a separate family bathroom caters to the needs of guests and residents alike.
Outside, the property is well-maintained and includes an allocated parking space at the rear, adding to the convenience of urban living. The location is ideal, with local shops and schools within easy reach, as well as excellent bus links to the retail park and beyond. For those who commute, access to the A47 is straightforward, making travel to the city, the University of East Anglia, or the hospital a breeze.
With no onward chain, this apartment is ready for you to move in and make it your own. Don’t miss out on this fantastic opportunity; call now to arrange a viewing and discover all that this lovely home has to offer.
Communal Entrance Hall
Entrance door with security entry system, stairs to the upper floors.
Second Floor Landing
Door to the apartment.
Entrance Hall
Doors to the open plan living space, both bedrooms and the bathroom, along with the airing cupboard.
Sitting/Dining Room
4.95m max x 5.79m max (16'3 max x 19'0 max)Sealed unit double glazed windows double aspect with double doors out to the Juliet balcony, radiator and opening to the kitchen area.
Kitchen
2.87m x 2.29m (9'5 x 7'6)Open plan from the living area with sealed unit double glazed double doors to the second Juliet balcony, range of base and wall mounted units, hob, oven and extractor hood over, space for fridge/freezer and space with plumbing for washing machine.
Principal Bedroom
4.50m x 2.87m (14'9 x 9'5)Sealed unit double glazed window to the side, radiator, built in cupboard and door to the ensuite. Mirrored sliding doored wardrobe.
Bedroom Two
3.89m x 2.95m (12'9 x 9'8)Sealed unit double glazed window to the front, radiator.
Family Bathroom
Panel bath with screen and shower over, wc and wash hand basin with radiator.
Outside
The communal grounds are well kept and the allocated parking space is to the rear.
Energy Efficiency and Environmental Impact

Although these particulars are thought to be materially correct their accuracy cannot be guaranteed and they do not form part of any contract.
Property data and search facilities supplied by www.vebra.com














